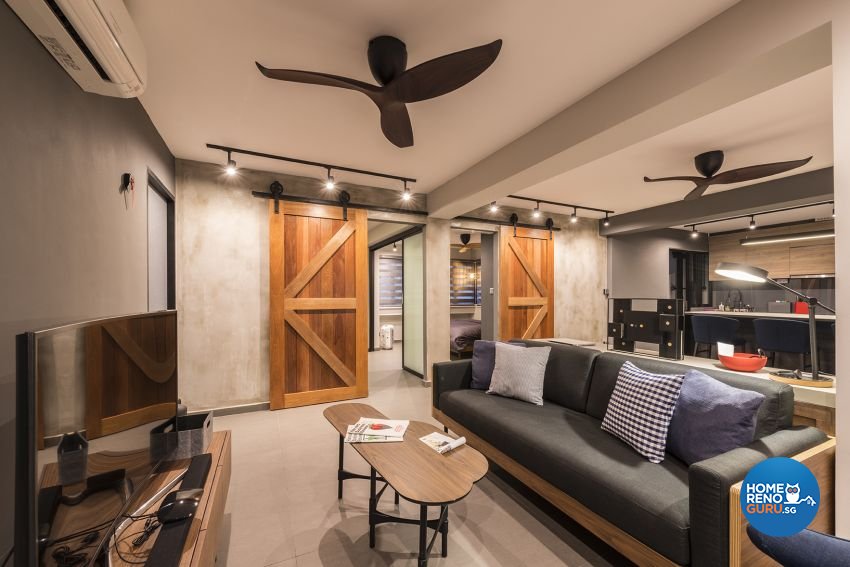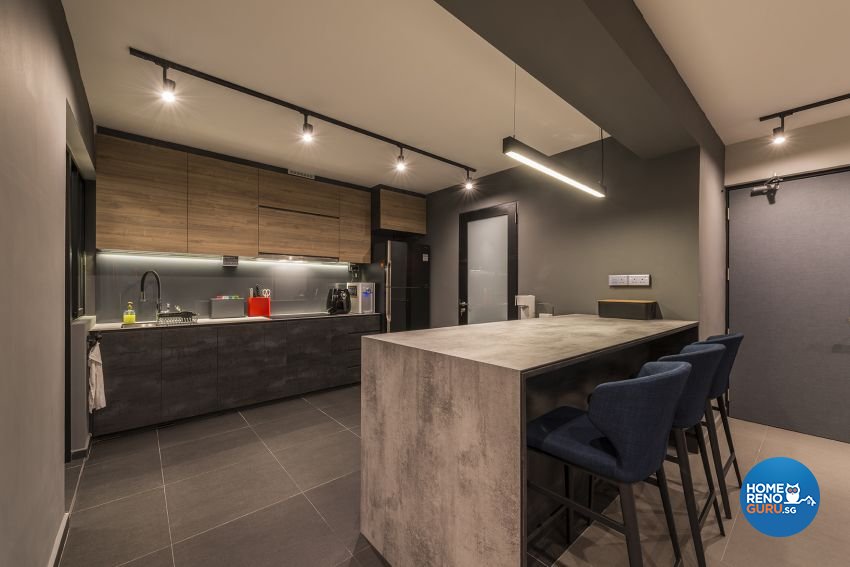When it comes to interior design styles, the Industrial interior design look is a popular choice that many young homeowners are drawn to. It’s defined by a raw and rustic aesthetic, with exposed surfaces, rough-hewn textures and a generous use of cement and steel. The main problem, however, is that the look can sometimes come across as cold and utilitarian. Swathed in greys, blacks, concrete and metal, these interiors have a tendency to look more like a factory or a workshop than an inviting home. These 5 HDB flats however, have each given a modern twist to the Industrial look, resulting in cosy homes that are warm and welcoming.
Playful Vibes

What this 3-room HDB flat lacks in floor space, it makes up with personality and style. The Industrial look is given a playful twist, thanks to the creative team from Swiss Interior Design. Especially of note is the customised glass case that acts as a partial boundary to block the interior from the prying eyes of passing neighbours. This custom-designed display case is home to the owner’s collection of action figures, a personality-driven design element that makes the home much more personable.

The entrance wall to the kitchen has been hacked away, making way for an open floor plan that flows seamlessly from the living room, to the dining area and into the kitchen. But it’s the attention to details that makes this Industrial-styled home such a joy to look at. For example, the customised dining table features a wooden table top that continues up the wall, resulting in a sleek feature wall that brings warmth to the space. Even the electrical conduits have been purposefully laid out, visually creating patterns on the walls instead of leaving them bare.
Vintage Appeal

At first glance, the Industrial look might seem deceptively simple. However, its seemingly straightforward material palette is actually pretty nuanced. In this executive flat, the designers from Edgeline Planners focused on an alternative aspect of the Industrial look. There’s a distinct vintage vibe to the home, with a retro charm that highlights the Industrial design elements such as exposed light bulbs and electrical conduits.

This charming home tampers down the Industrial look, yet retains its monochromatic colour scheme. The designers however, weren’t afraid to break the mould and introduce colour in the kitchen, and unconventional materials with the addition of a half-wall breakfast counter made from exposed bricks.
Moody and Masculine

This 5-room flat enjoys wall-to-wall windows that bring in a deluge of natural light into the home. Capitalising on this, the designers from Starry Homestead came up with an Industrial look with a dusky colour scheme and a more masculine slant. It’s still a distinctively Industrial-influenced home, with brick walls in the living room, distressed cement finish on the walls, black metal conduits and plenty of wood textures throughout the home.

One of the rooms in this HDB flat has been converted into an open-concept study, with the walls replaced with black-framed windows. The combination of metal frames, cement-finished walls and rustic wood furniture truly makes this room look like it comes straight out of a workshop cottage for that authentic Industrial spin.
Vibrant Quirks

Contrary to popular belief, the Industrial look doesn’t always have to be grey and gloomy. Design firm I-Chapter proves that a modern twist to the look can actually be a refreshing change, as seen in this 5-room HDB flat. The cement screed floor, exposed conduits and black steel elements are all present, but they contrast effectively against a more playful palette of colours. From the Peranakan tiles at the front entrance of the home to the inclusion of mid-century style furniture, it’s easy to see that this is a home that has been designed to incorporate its owners’ personalities.

Metal and stone textures can sometimes lack the sense of warmth that a home needs to feel cosy. One way to counter this is to add wood elements to the interior design. In this home, I-Chapter added subway tiles in the kitchen to add a splash of colour. Not only does it complement the look well, it fits into the theme of a vibrant home for a young family.
Barnyard Best

From the black steel tracklights to the sliding barn doors, this 4-room HDB flat is an apt reflection of the Industrial look. The Posh Living Interior Design team hacked away walls to create an open-concept layout, which is one of the main reasons why the home is reminiscent of a gentrified Manhattan loft. In keeping with the Industrial theme, the walls sport a distressed cement finish. The smoky grey colours bring a subtle texture to the interiors, but doesn’t weight down the space. Similarly, the designers’ choice of slate-grey tiles lend to the home’s rustic charm.

Over in the open-concept kitchen, the designers stuck to an on-trend material palette, with an interplay of concrete and wood surfaces. The dark cement finish on the bottom cabinet fronts are the perfect addition that allude to the rough-hewn nature of an Industrial home. The top cabinets however, sport clean-cut wooden fronts that help to brighten the home.







