With the shift to working from home and home-based learning, many of us have been struggling to design a productive space.
If you’re stressing about study room design ideas, we’ve compiled 17 different inspirations including tips on how to design the most conducive study room!
- Design ideas for a designated study room
- Study area design in bedroom
- Study room design in common area
- Tips for designing your study room
Design Ideas For A Designated Study Room
Planning to have a separated study room in your home? Here are some design ideas that you can consider!
Glass partition study room
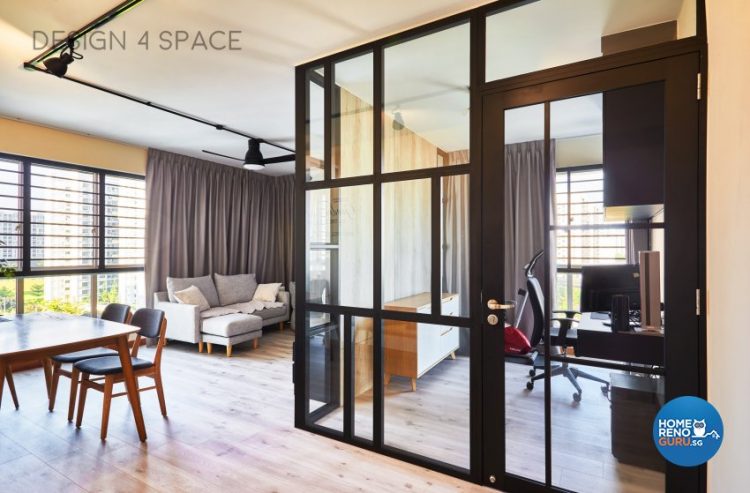
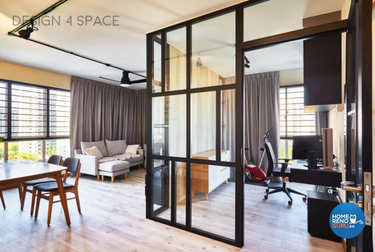
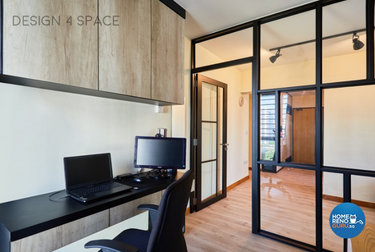
Designed by Design 4 Space
One way to incorporate a separate study room in your home is to use glass partitions or panels. This makes any small home look sleeker and a lot more spacious!
It also provides a more open space, which is suitable for those who feel claustrophobic easily. However, if you’re one who gets easily distracted by your surroundings, this may not be that suitable for you.
Connecting study room to bedroom
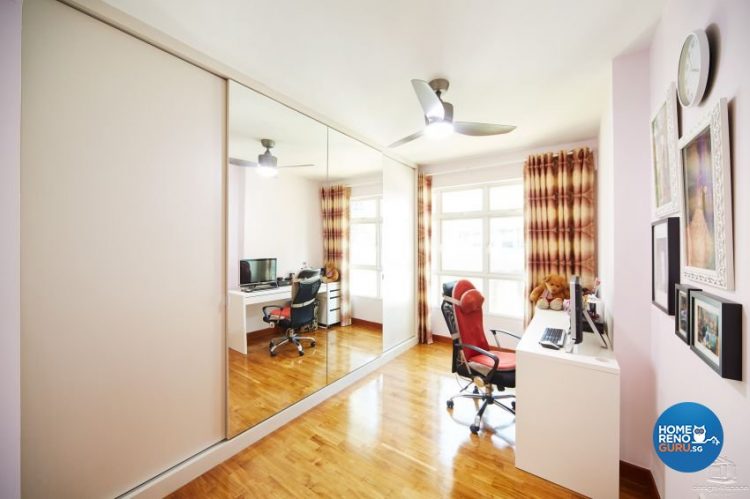
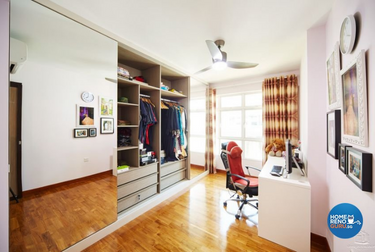
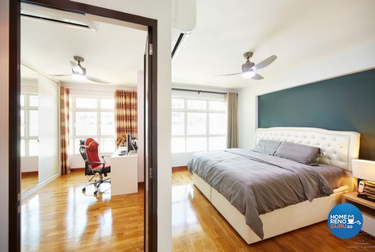
Designed by Design 4 Space
Another way to have a designated study space would be to install a door that leads to it from your bedroom. That way, you have easy access when you need to work from home and there’s a proper partition when you end work.
You can keep the study room design simple and have some drawers at the side of the table. A wardrobe can also be installed behind your work space to maximise space usage. To complete the space, add pops of colours with a mix of dark and earthy colours to create a contemporary look!
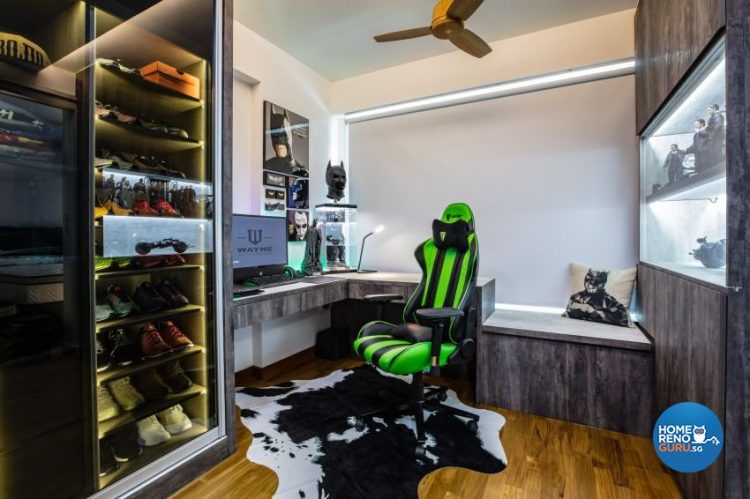
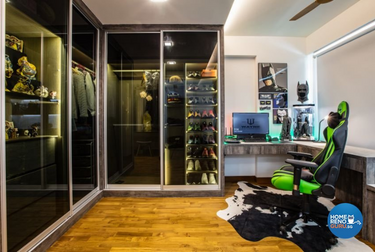
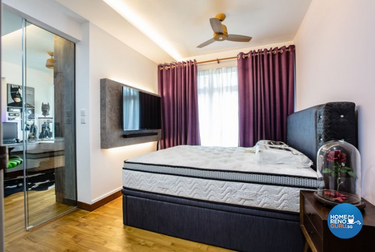
Designed by Sky Creation
Here’s another design inspiration — knock down a part of your bedroom wall and link it to your study room via a glass sliding door.
Spruce up your study room by including clear cabinets to store collectibles and make it your own just like this huge Batman fan! Place a rug under your office chair to elevate the cosiness for a conducive work space.
Enclosed and private study room
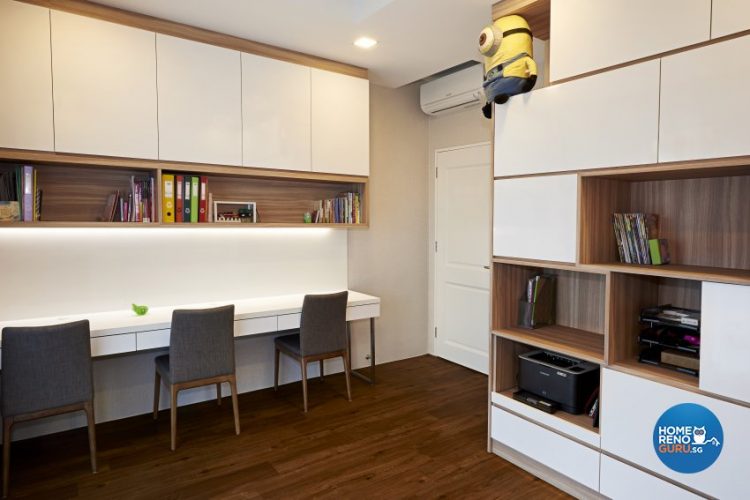
Designed by Weiken.com
If you get distracted easily, consider doing a quiet and enclosed private study room instead. This long table design is great especially if you have kids or more than 1 family member who needs a study space.
Additionally, you can get your interior designer (ID) to include a floor-to-ceiling shelf to store all your documents and office essentials such as a printer. Have some compartments open for easy access and some enclosed to achieve a minimalist look!
Study Area Design In Bedroom
For those who prefer to have a study or work area in your bedroom, check out these great study area designs to save space.
Study table at the foot of the bed
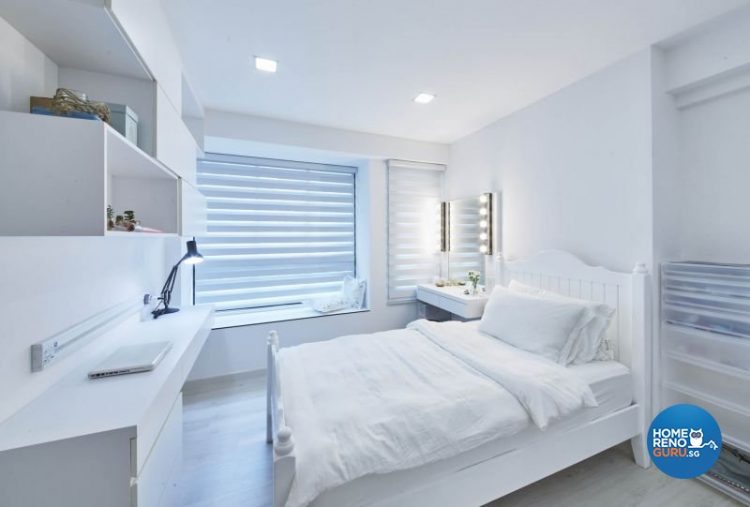
Designed by Carpenters
This bedroom features a study table at the foot of the bed with some space for an office chair. The study area follows a minimalistic theme with only the essentials such as a table lamp, power tracks and a floating shelf.
There’s also plenty of lighting in the room to promote a conducive work environment. If you have space in your room, add in a window nook so you can wind down after a long day of working!
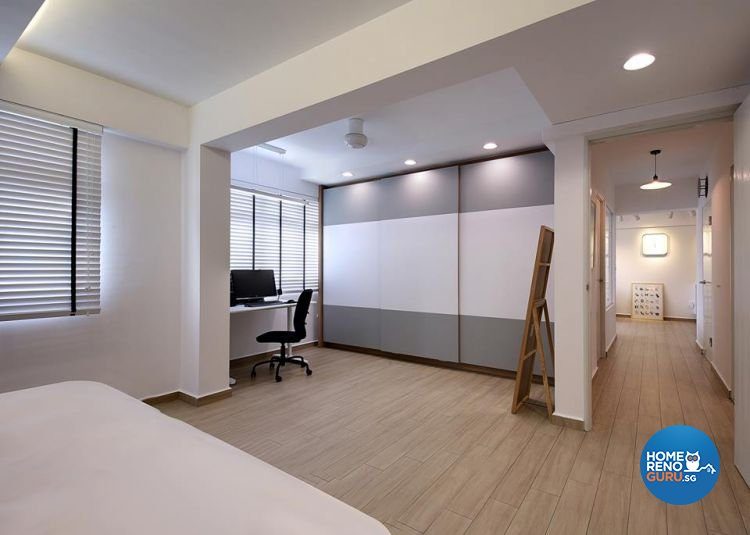
Designed by Renozone
This is for those with the luxury of having a huge master bedroom! Place a study table against the windows, far away from the foot of your bed. This effectively separates your resting and working space without an actual partition.
Hopefully you won’t be tempted by your bed since there’s some distance! You can also look out the windows if you need to rest your eyes.
Study table beside the bed
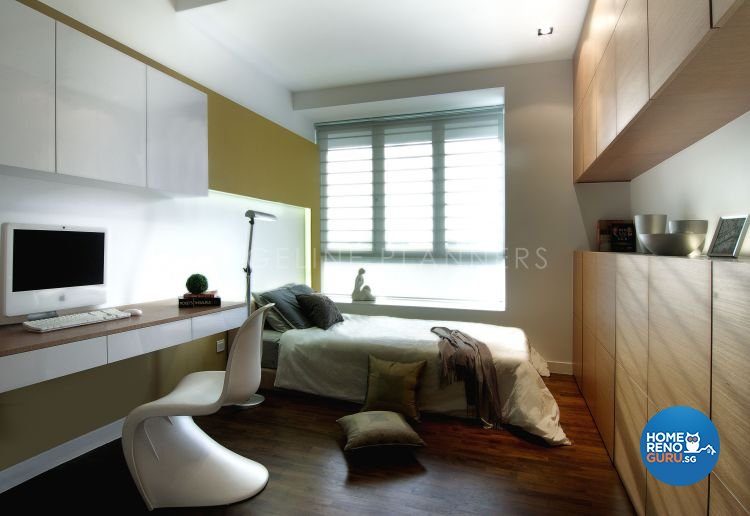
Designed by Edgeline Planners
This bedroom features a study table beside and perpendicular to the bed. Having a floating table saves space and it provides the illusion of a more spacious room.
If you need storage, install some concealed shelves above the table for a functional and aesthetic look that doesn’t look overly cluttered. You can also add in a quirky statement chair to add some personality!
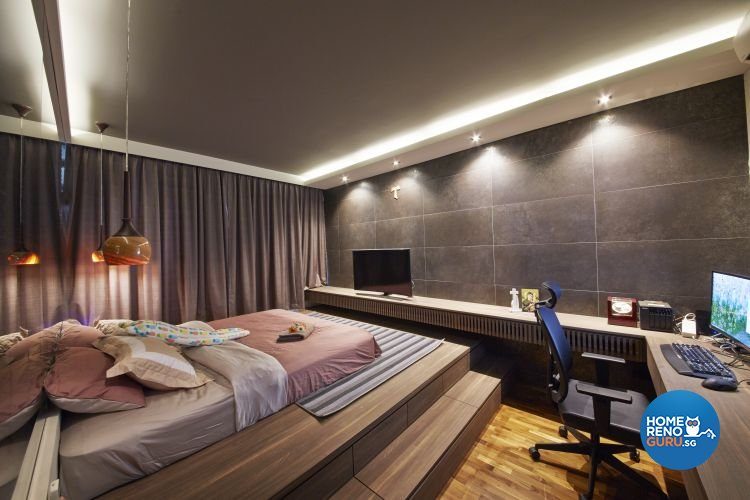
Designed by Carpenters
Another way to have a study table beside your bed is to have an L-shaped table to place the TV and double up as your work space. This is great for those who work from home.
By having your back facing the bed, you won’t be tempted to take a nap during working hours! Once the work day ends, you can easily retreat to your bed to rest. The use of a false ceiling helps with noise insulation, ideal for a study and bedroom.
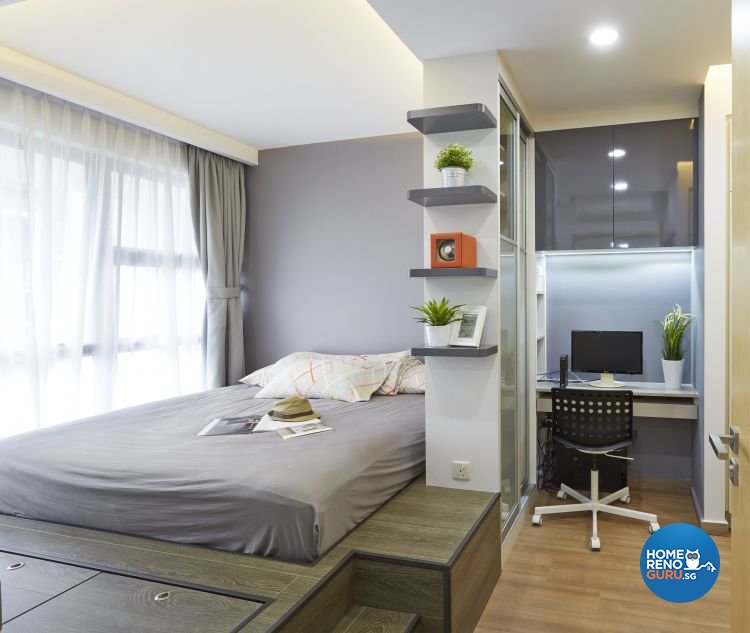
Designed by Carpenters
If you have the luxury of space, another even better way of putting your table beside your bed is to have a partition between the bed and study area. That way, you won’t get distracted easily (as they say: out of sight, out of mind!)
You can even convert the partition into a cabinet and use it for storage!
Bed frame as a partition
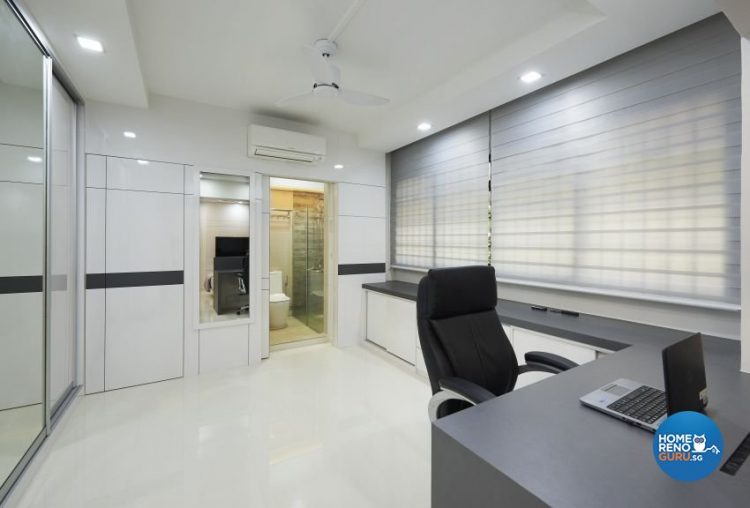
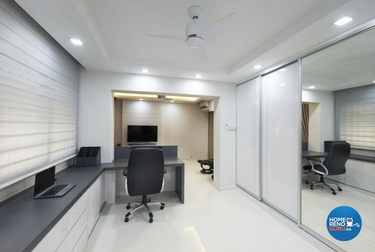
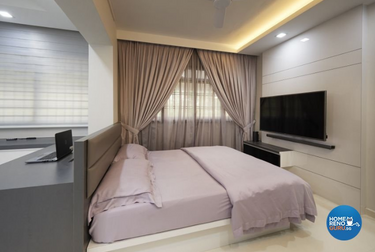
Designed by DC Vision
Here’s another idea — knock down one of your room walls to achieve a spacious study room! The bedframe can be used as a partition and an L-shaped table can be installed.
For storage, you can opt to have movable drawers below the table for versatility, or fixed drawers on one side of the table. This room is so spacious that there’s even space to place a yoga mat for a work out!
Study area below the loft bed
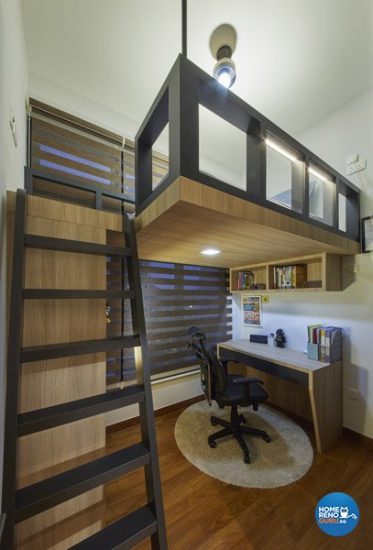
Designed by Carpenters
For rooms that are smaller in size, simply make use of vertical space! In this room, a study area is created below the loft bed, effectively separating work and rest spaces. Sufficient storage is also included with open wood shelves.
There’s a Scandinavian theme going on with the wood table, vinyl flooring and wood bed frame. To add a homey element to it, throw in a carpet in your study area!
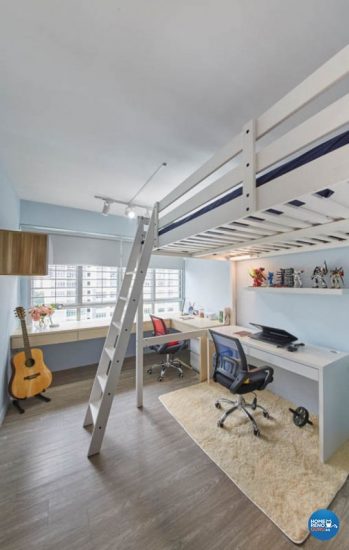
Designed by Carpenters
Sharing a room with a sibling? Have an L-shaped table under the loft bed that spans across the wall and windows. This ensures sufficient light in the day and ample space and storage for 2 people.
The blue wall paint in the room serves to provide a calming, soothing energy to make it more conducive.
Space saving table
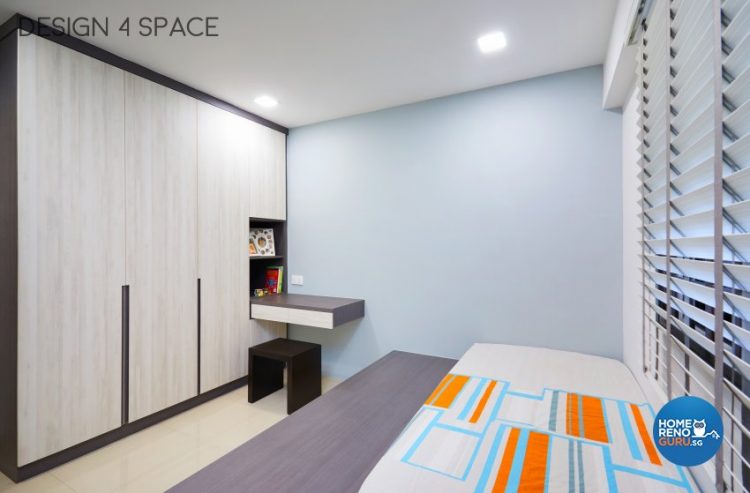
Designed by Design 4 Space
If you don’t have space for a permanent study area in your room, get your ID to make a space saving table that can be hidden in your cabinet when not in use.
All you need is a comfortable stool and you have a study area! This is great for those who work primarily on a laptop for portability.
Study Room Design In Common Area
Prefer working in an open space? Make use of your common living area to create a productive space for creativity!
Long desks in the common area
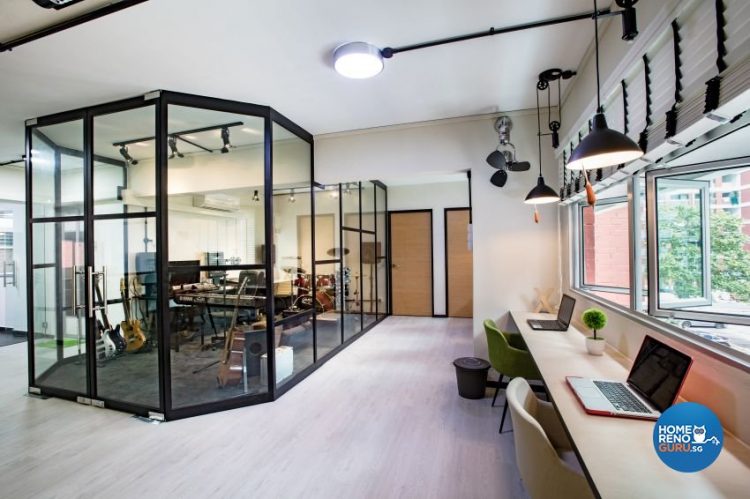
Designed by Sky Creation
For those who prefer an open space when working, consider having a long table along your windows and place some comfy chairs. This HDB executive apartment did just that to achieve a hot desking concept with their huge common area.
Plus, this is great as there’s natural lighting in the morning and greenery just outside your apartment to rest your eyes.
Floating table in the living room
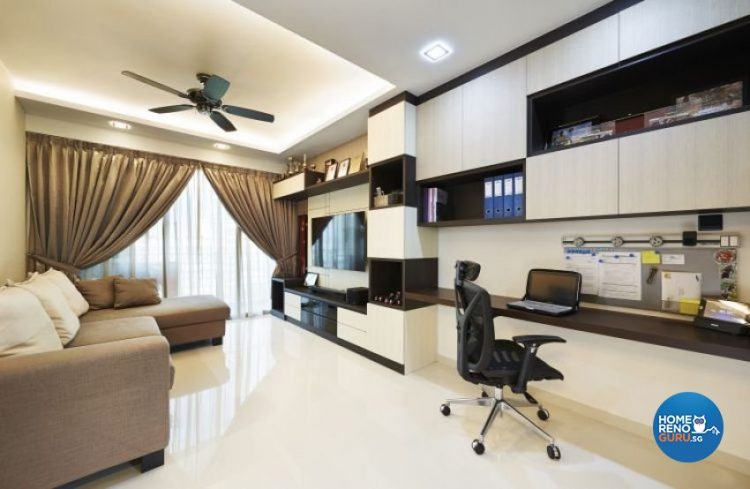
Designed by U-Home Interior Design
Another configuration would be to have desk space beside your living room TV. This home uses a floating table to make it look more roomy.
There are also magnetic notice boards for your notes and power tracks on the wall. Sufficient storage is provided at the top cabinets to tie in with the design of the TV console for a seamless look.
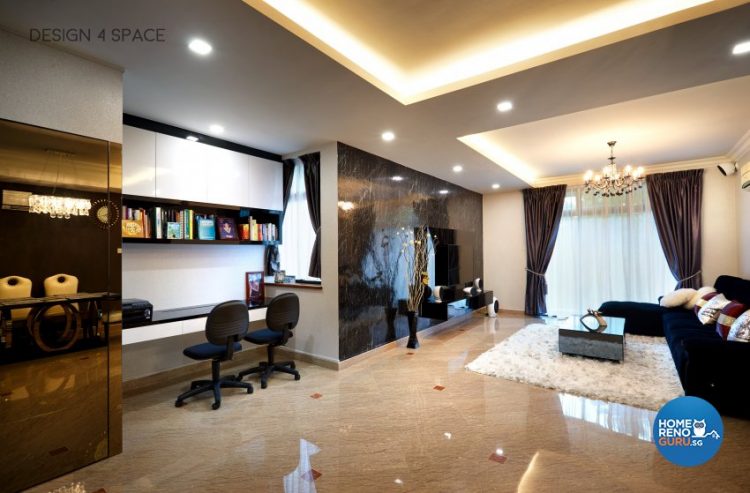
Designed by Design 4 Space
This common area included a recessed study nook beside the TV console to incorporate a desk. This is ideal for those who are easily distracted by the TV and it’s sufficient for 1 to 2 people.
Following a luxurious theme, this study space features a sleek black table top with white drawers and black and white cabinets above.
Study table behind the living room sofa
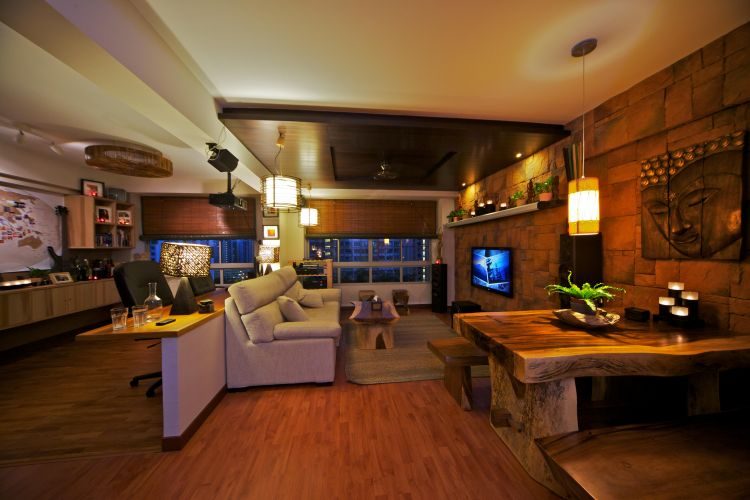
Designed by Renozone
If you love the cosy vibe of your living room and thrive in such ambiences, you can have a study desk right behind your living room sofa. This is suitable for freelancers who have a flexible schedule and can take it slow.
Additionally, this layout can also double up as additional seating space for guests when enjoying a movie together.
Tips for designing your study room
Tip 1: Consider the location of your study room
The location of the study room in your home determines how conducive it is. Here are some options:
- Having a designated study room
- Incorporating a study area in the bedroom
- Fitting a study nook or corner in the common living area
This depends on how much space you have and need and whether you need a separate room to focus.
Tip 2: Measure the space
While considering a location, measure the space to see if it’s sufficient. Think about what you need in a study space:
- The size of the table should be able to fit essential items such as the monitor, desktop/laptop, keyboard
- The amount of storage space you need will determine the size of the shelves, cabinets and drawers
- Height and placement of shelves and cabinets
- Location of power outlets
- Other study room furniture e.g. office chair, standing fan
During this process, it’d benefit to do a rough sketch of the room or space.
Tip 3: Ensure ample functional lighting
Having ample lighting in the room will make the space more conducive to boost productivity. This is where decorative lighting isn’t necessary; there should be a focus on having functional lighting instead.
For example, having windows to allow daylight to come in and having table lamps and track lights for nighttime would be ideal.
Tip 4: Consider the purpose of shelves and cabinetry for the intended users
The shelves and cabinets in the study room should have a specific purpose, otherwise it’s likely that they’ll become underutilised.
For example, a shelf installed in a study room of an administrative professional would be different from one that’s for a jewellery business owner.
Tip 5: Choosing the right paint colours
The paint colour in the study room affects the overall mood and look. Some of the best colours include
- Blue: invokes calming and inspirational feelings
- Green: relaxing colour for the eyes
- Cream/white: neutral colours that are safe for any room
Other colours include red, yellow and orange which help to lift your mood and make you feel more energised. However, these colours should only be incorporated as slight accents to prevent negative feelings.
Dark colours should also be avoided as they make you sleepy, pessimistic and unmotivated.
Designing Your Study Room
We’ve shared 17 study room designs using 3 different methods of incorporating them in your home. With these design inspiration and tips, you’re well on your way to creating a productive space!
Need help with renovation? Our interior designers can help you bring your dream study room to life!







