Mythili knew what she wanted in her home – a light-filled space where fresh air and conversation flow freely. The extensive renovations to her landed property spanned a year, but judging by the happy outcome, it was well worth the wait. Hear all about the journey she shared with her designer Brenda from Wideangle.
Project Snapshot
Name(s) of Homeowner(s): Mythili
House Type: Landed Property
Size of Home: 3,000 sq/ft
Cost of Renovation: $900,000
Duration of Renovation: 1 year
Interior Design Firm: Wideangle Pte Ltd
Name(s) of Designer(s): Brenda Kok
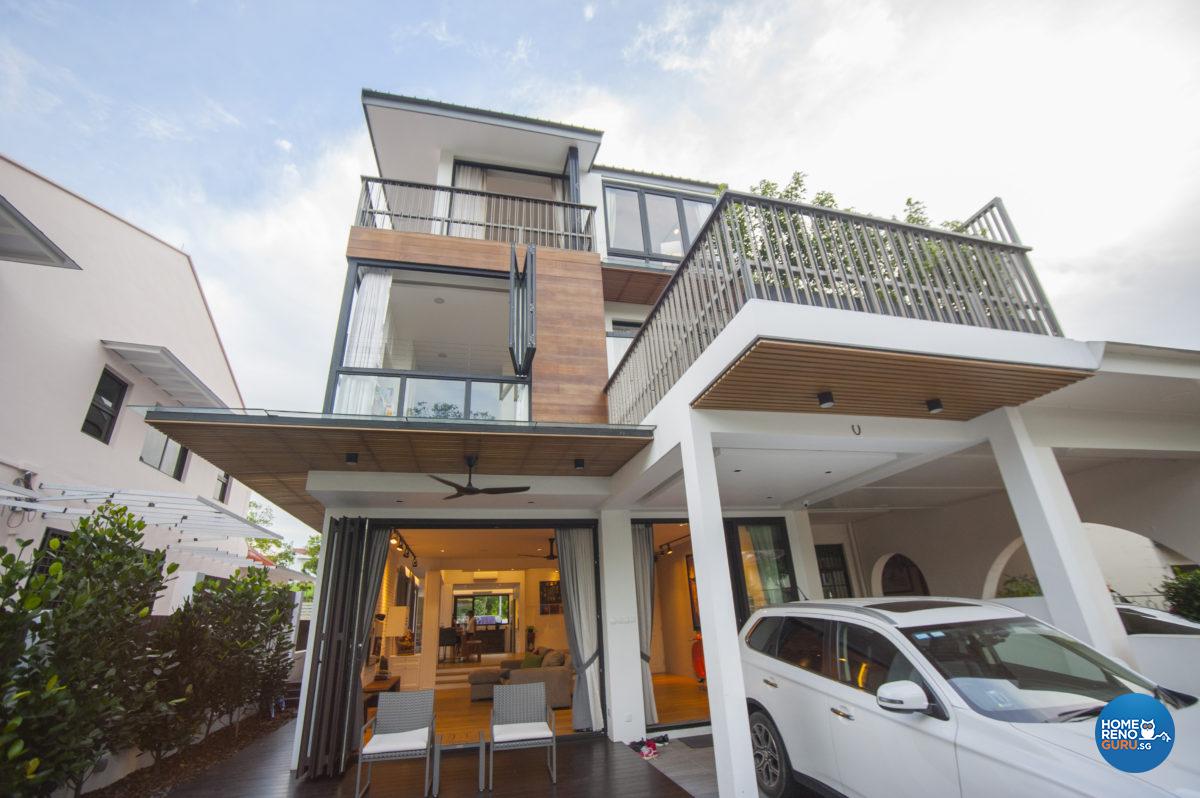
Mythili’s welcoming family home emanates light and warmth
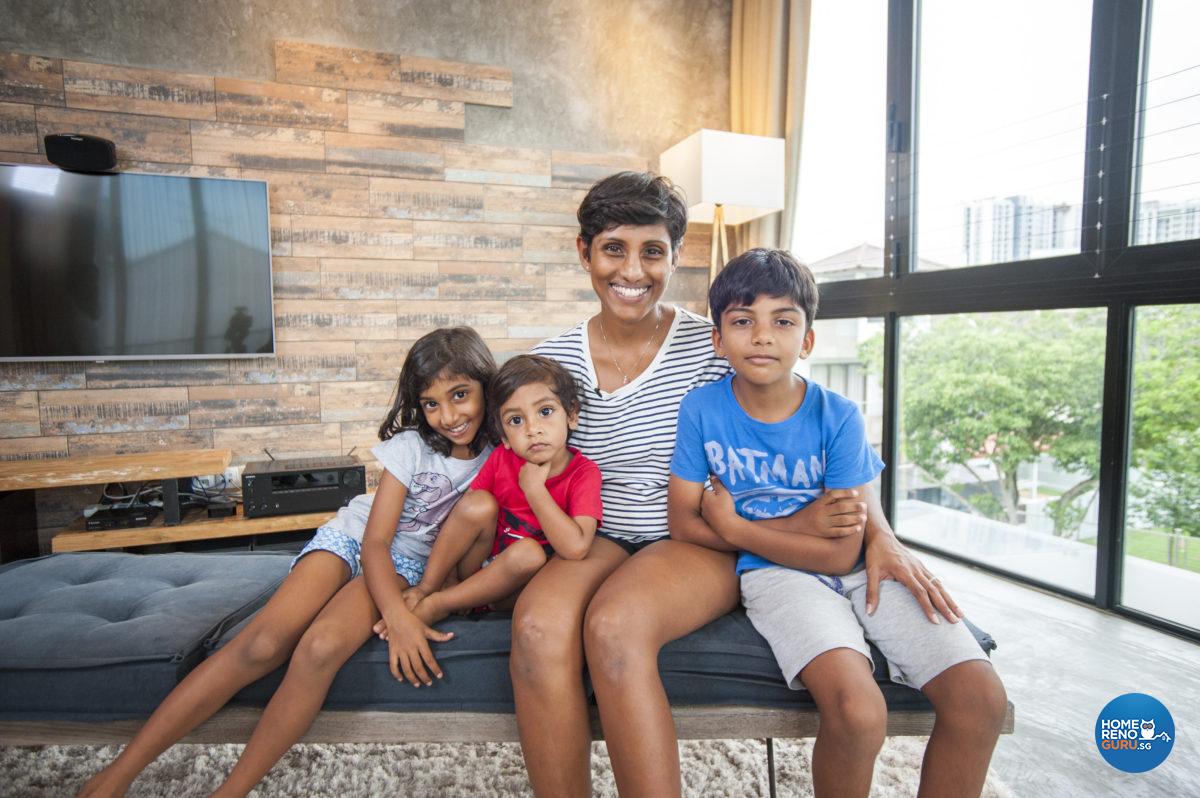
Daughter Nikhita, youngest son Shyma, Mythili and eldest son Keshav
HomeRenoGuru: What was your design brief to Wideangle?
Mythili: We wanted a house that was airy, full of light, full of movement of air, and a great place for the kids to run around.
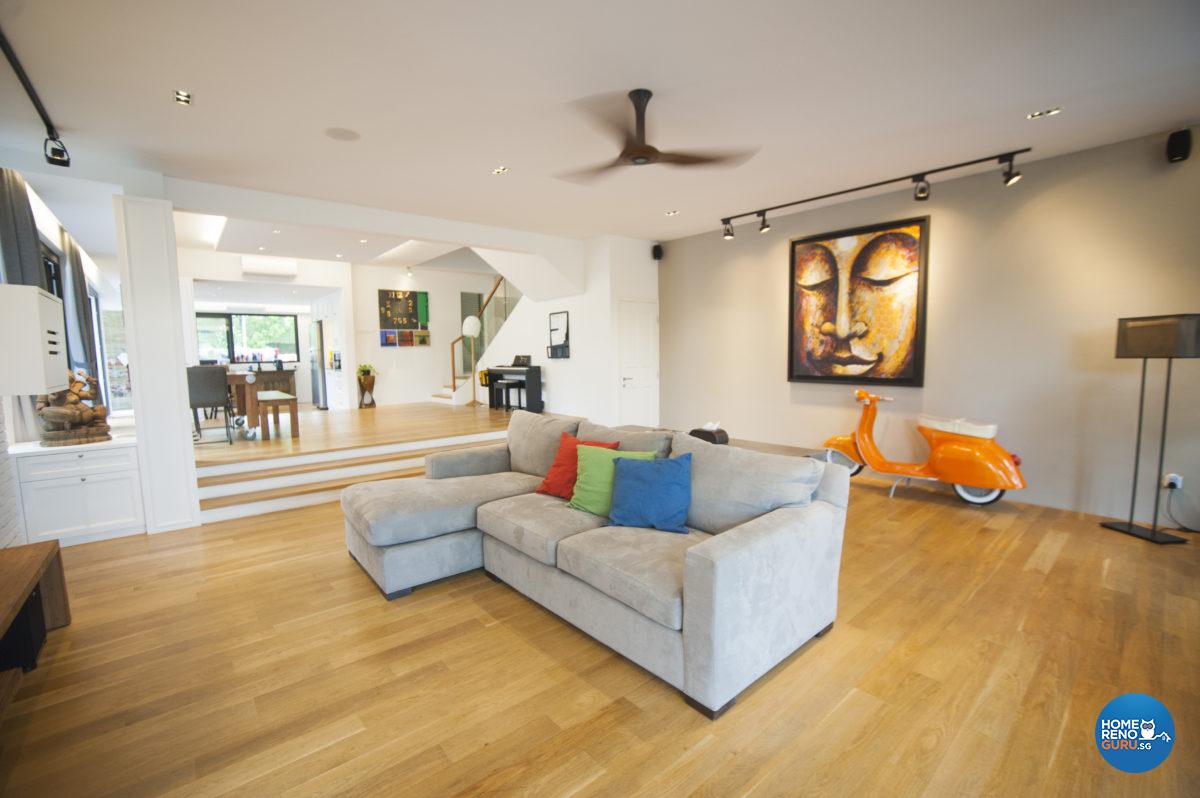
The open concept living and dining area is flooded with light – and light on clutter
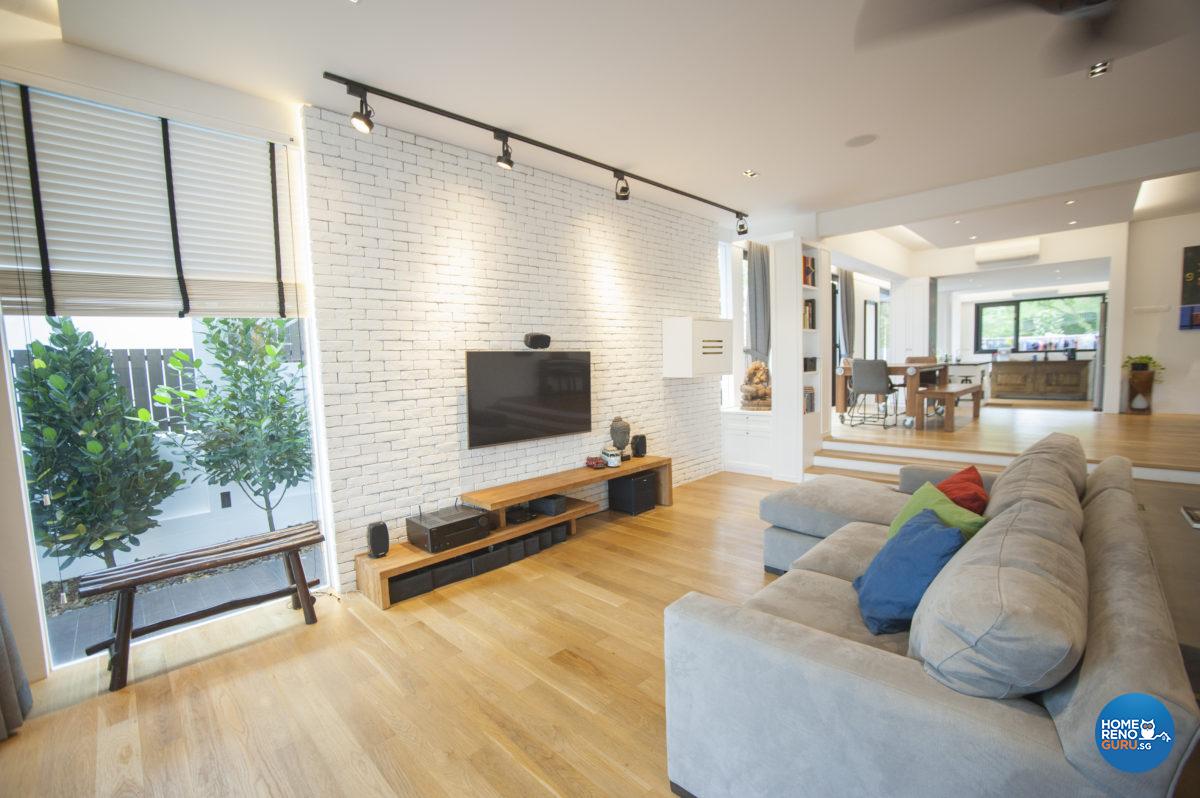
A Craftstone feature wall is illuminated by track lighting
HomeRenoGuru: What was the scope of your renovation, and the role of your designer Brenda?
Mythili: The house was pretty much built from scratch, and we had Brenda involved from the very start of the building of the house. She took care of everything, from the demolition of the old house to rebuilding all of it, as well as the ID work and the renovation from the skeleton of the house. She was there right from the conception of the idea all the way to the completion, and we’re still in talks with her over certain things that we want to work on in the house, small details that we just want some minor improvements on.
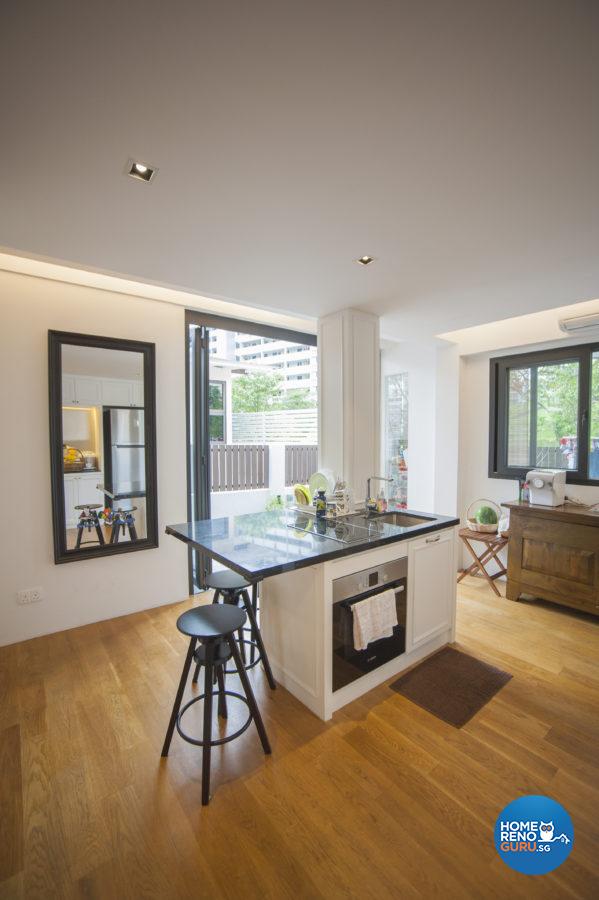
The island counter is a magnet for breakfasts and casual family gatherings
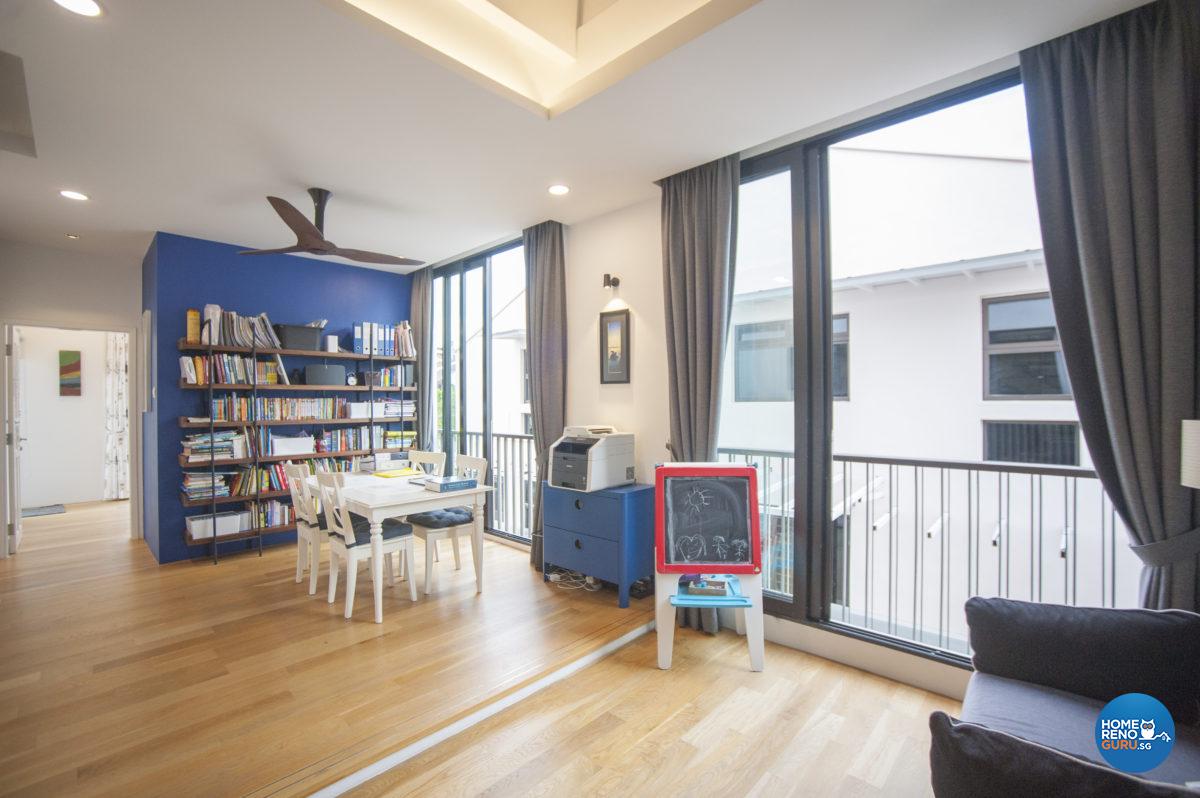
The study is the centre of the house, where all the resident readers congregate
HomeRenoGuru: What are your favourite parts of your renovated home?
Mythili: One of my favourite part of the house is our island top – that’s where we often have breakfasts together as a family. Another place that I love is the study area, as all of us love reading and being surrounded by books. We have lots of air moving through that place, and it’s pretty much the centre of the house.
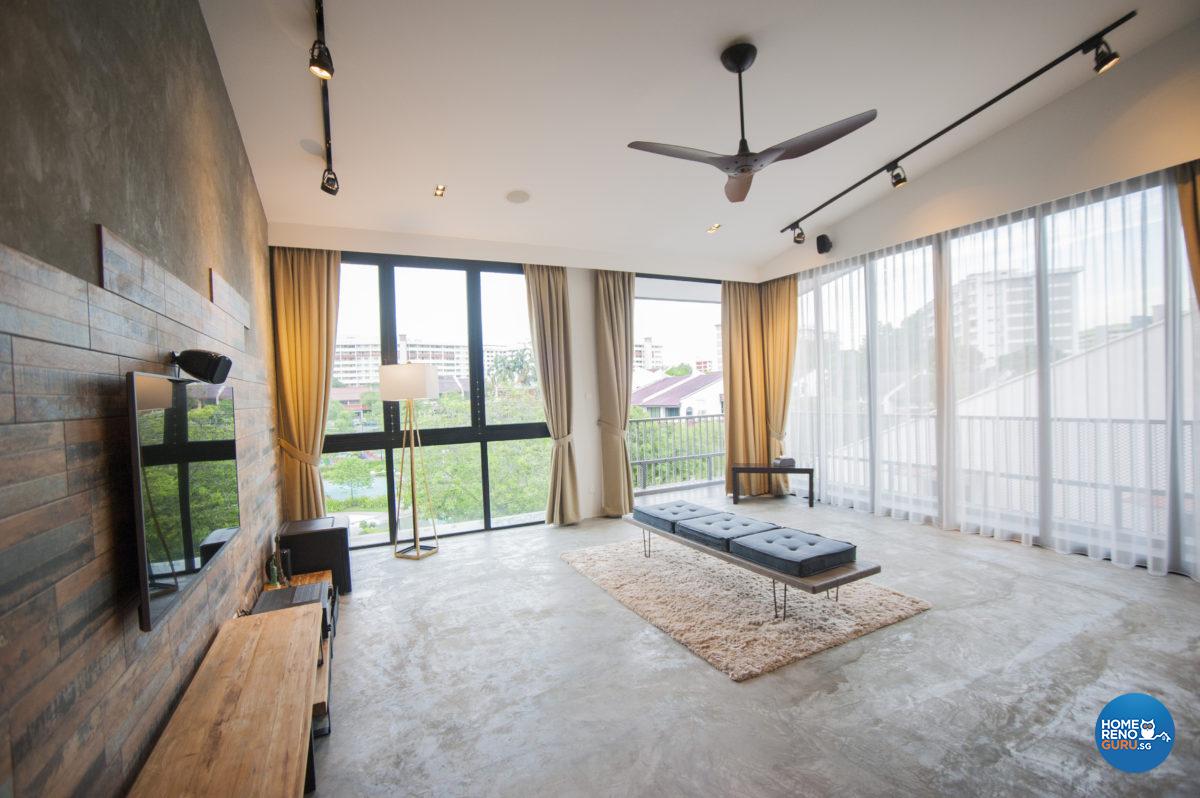
Mythili’s yoga room doubles as her husband’s entertainment room
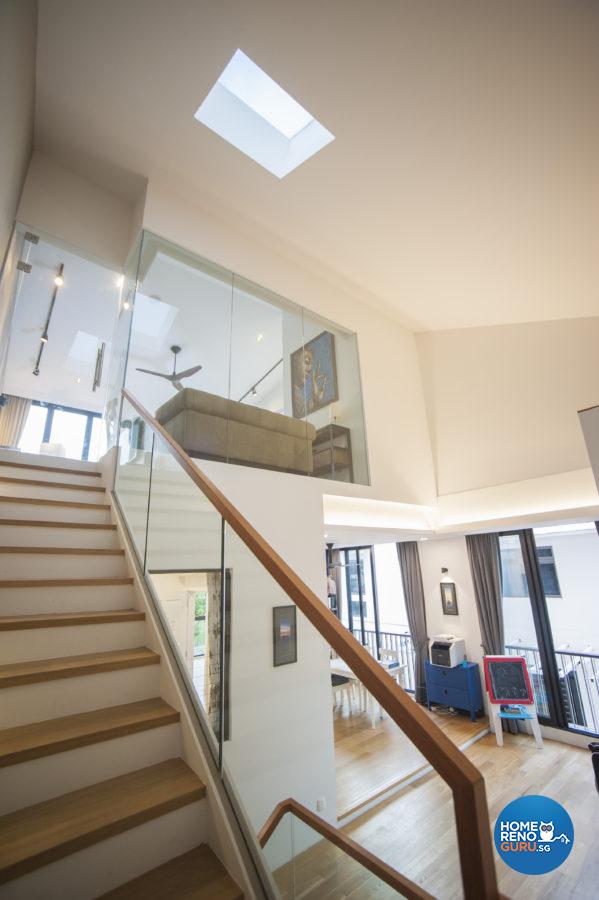
Natural light pours down onto the staircase through a skylight
The other part of the house that I really like is supposed to be my yoga room, but my husband had other ideas. So it’s his entertainment deck-slash-my-yoga room. There’s a good sound system here. I love the raw unfinished look of this room, as well.
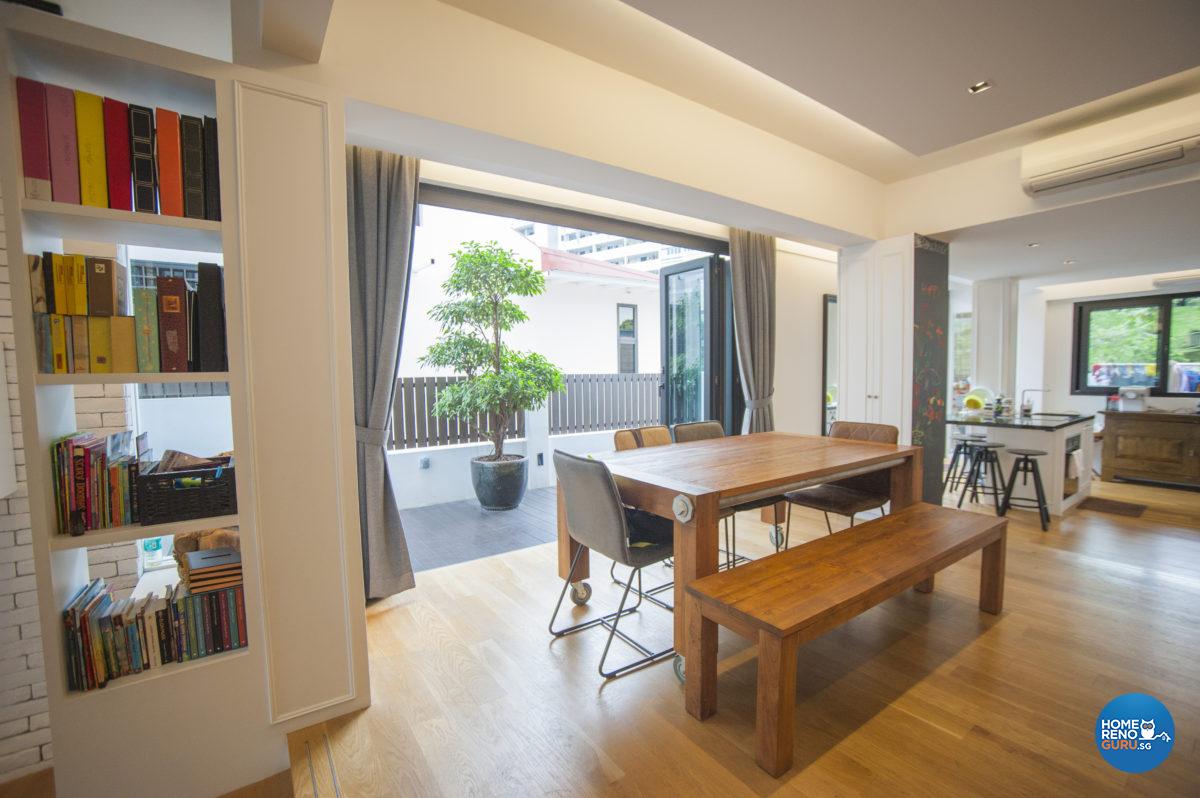
The supporting pillars have been cleverly transformed into functional shelving and storage
There are three pillars which were in the middle of the house, pretty much holding the rest of the house up. Brenda cleverly covered it to make it look as if it’s covered. And one of the pillars, the first pillar, was actually constructed as a bookshelf. The second one, which has the blackboard on one side, which the kids absolutely love scribbling on, has got a tiny little shelf in the middle where they can slot in their chalk and… what else do you stuff in there? I keep my chocolate stash in there as well, but I don’t think the kids know about that. (Aside to the kids – You didn’t hear that, did you?)
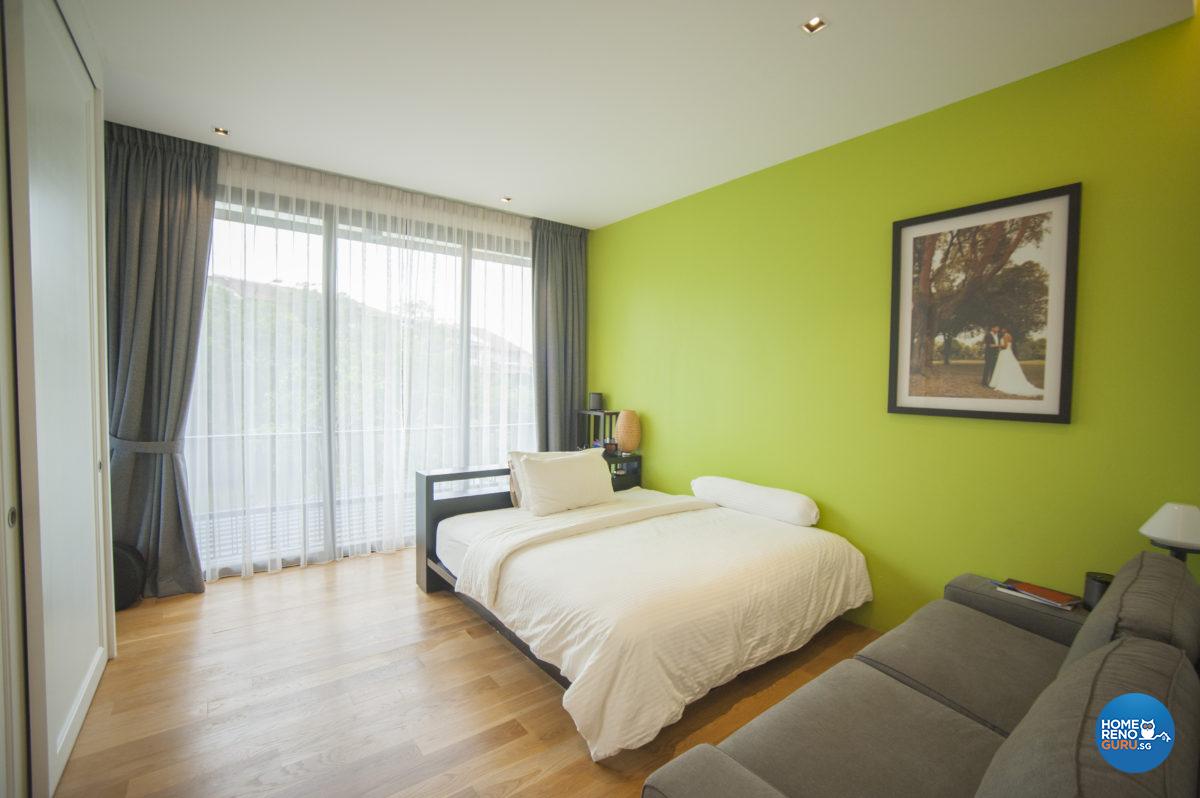
A gorgeous apple green feature wall enlivens the otherwise simple master bedroom
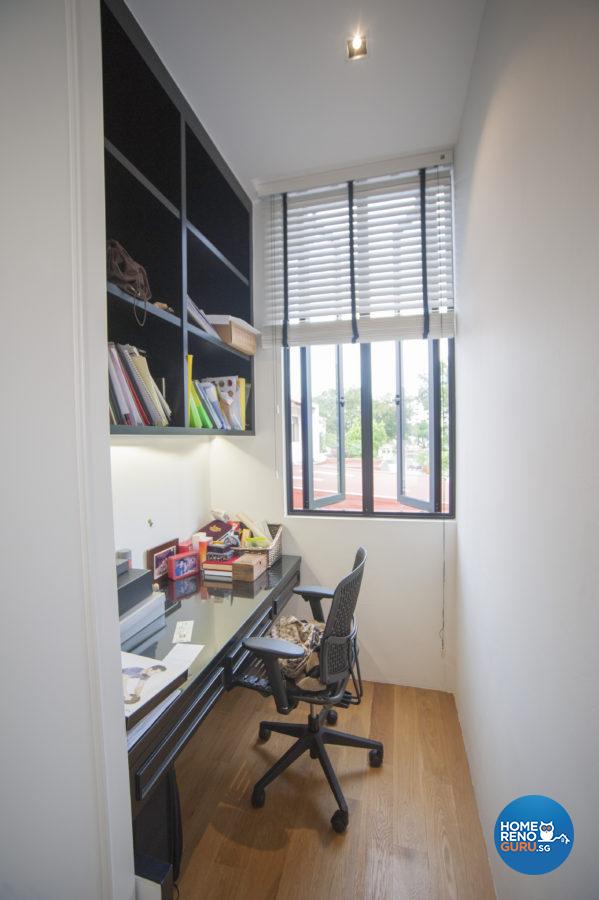
A small study adjoins the master bedroom
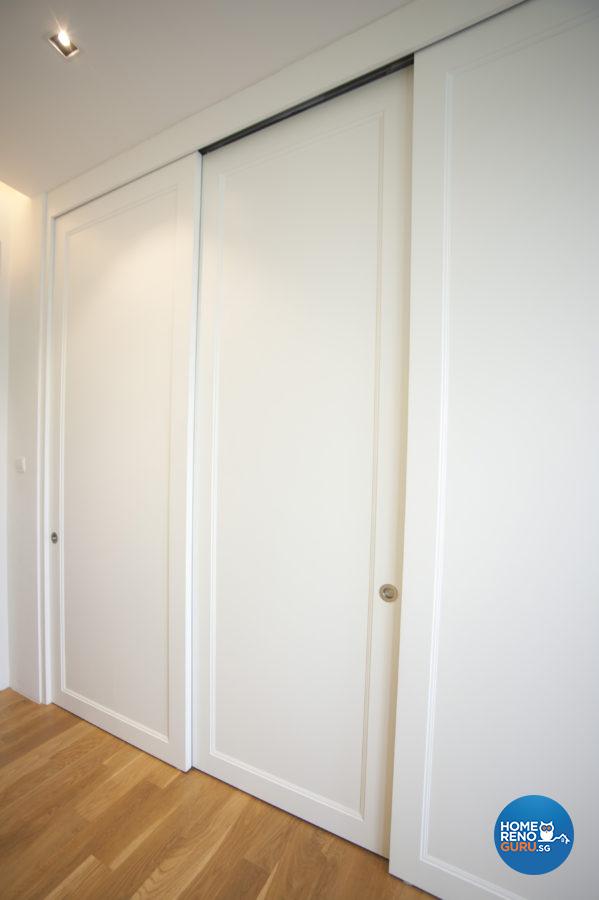
Discreet wardrobe doors in the master bedroom
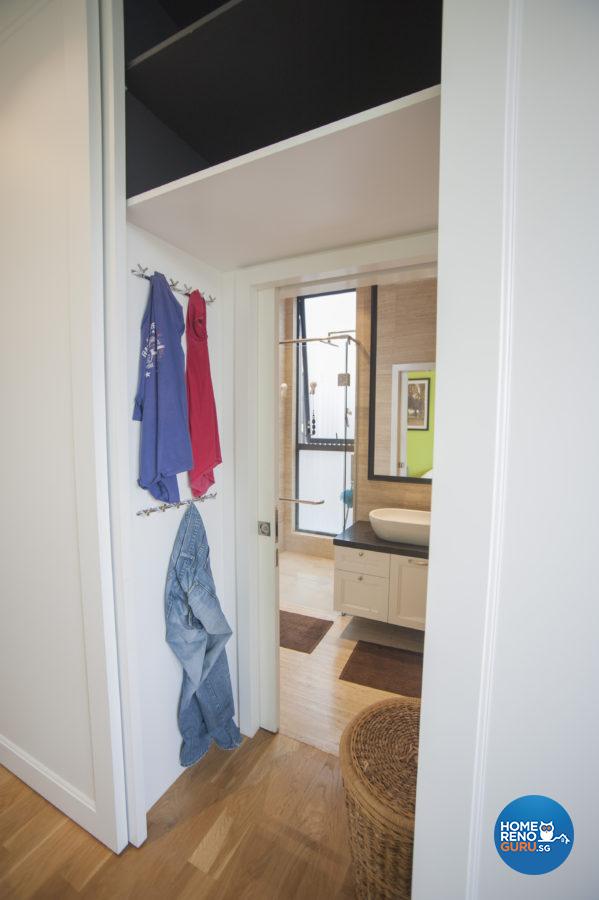
The entrance to the master bathroom is artfully concealed behind sliding doors
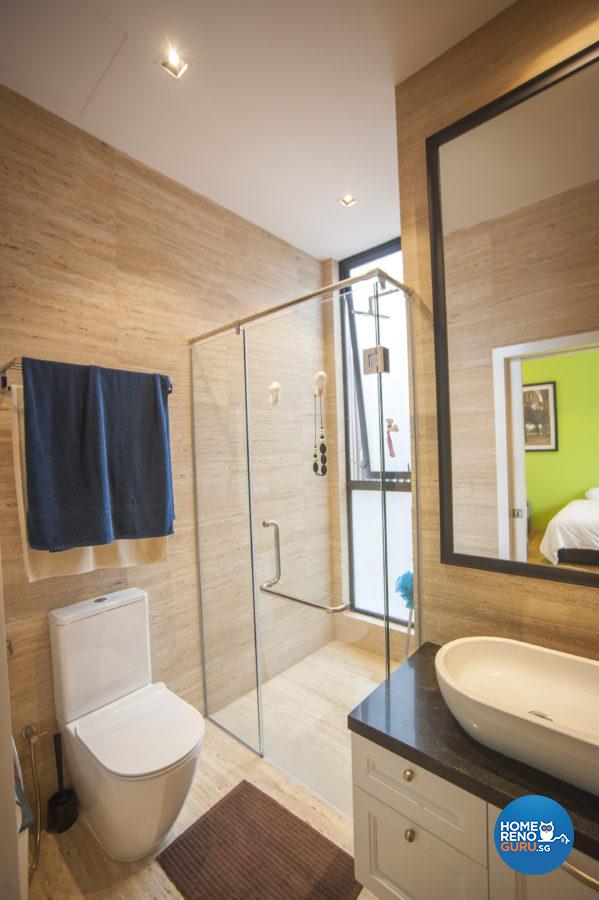
The light-filled master bathroom is cloaked in light, warm neutrals
The one part of the house that people are often amazed by is the doors that hide the concealed toilet. There’s one set of sliding doors that actually go right pass the toilet door.
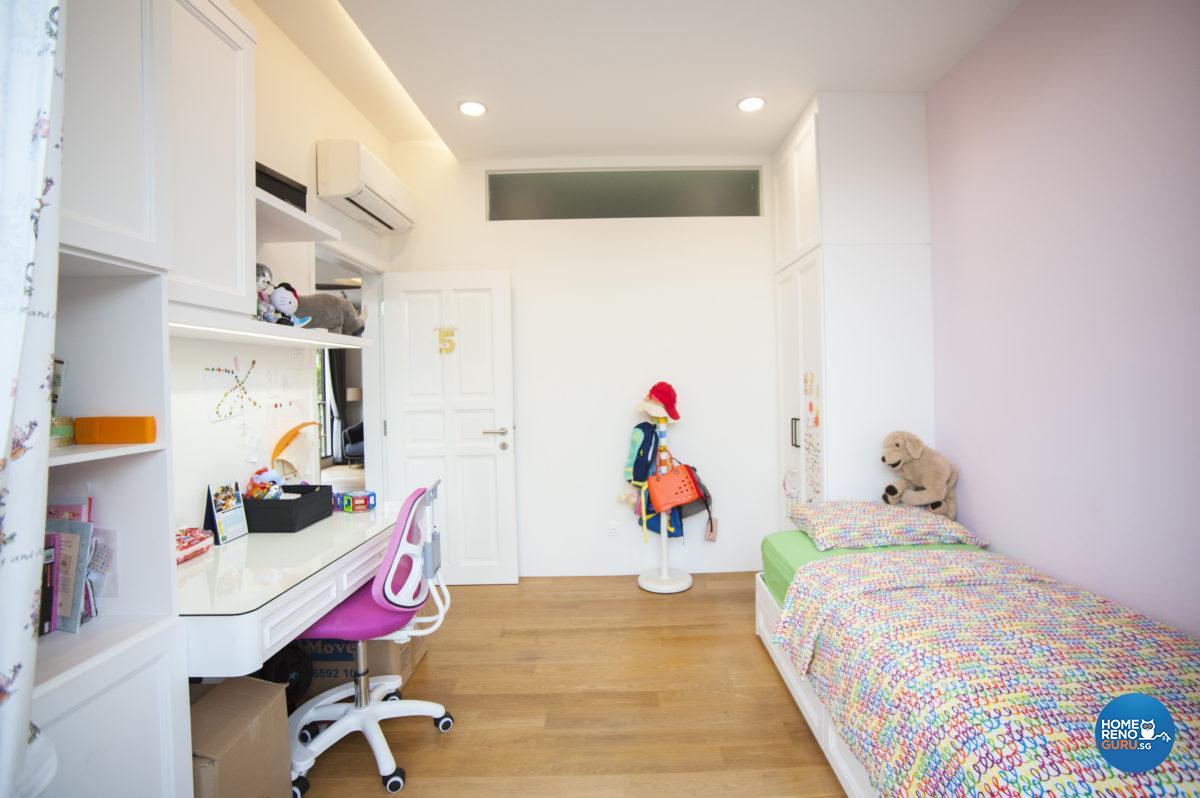
An abundance of built-in storage flanks a desk in Nikhita’s balcony-facing bedroom
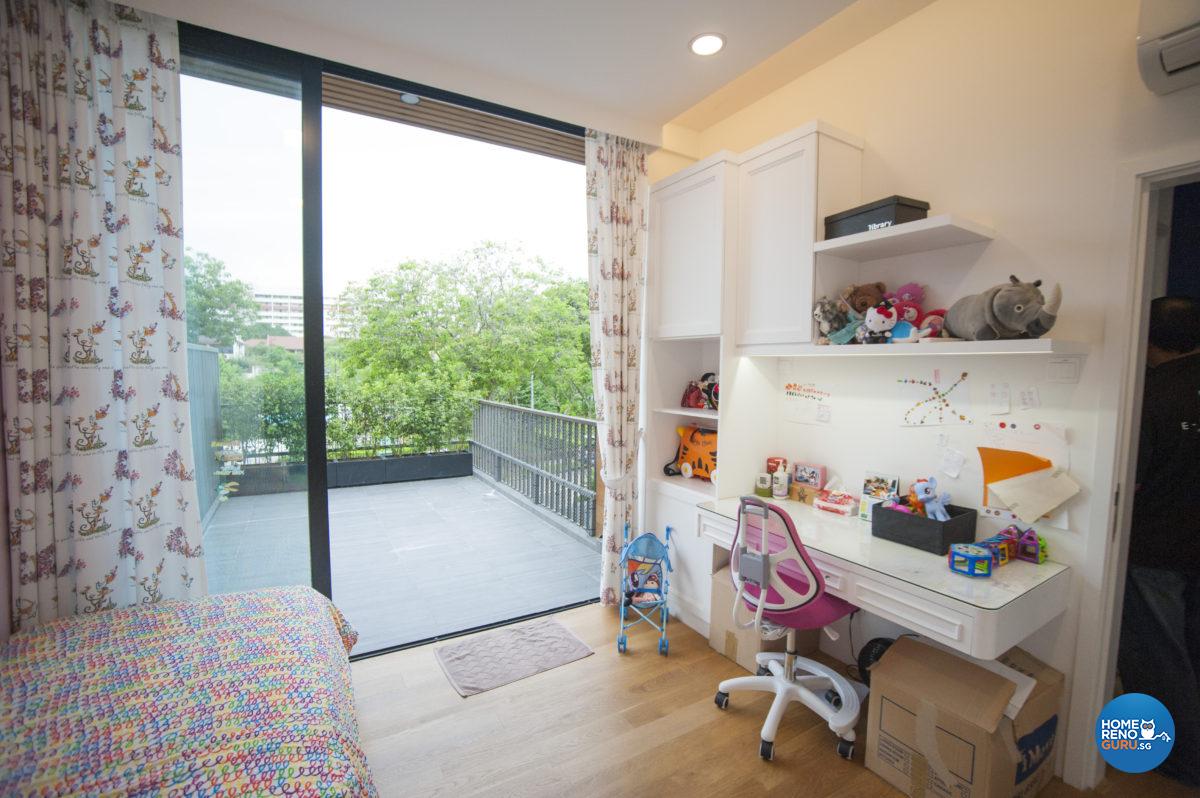
The expansive balcony connects to Keshav’s neighbouring bedroom
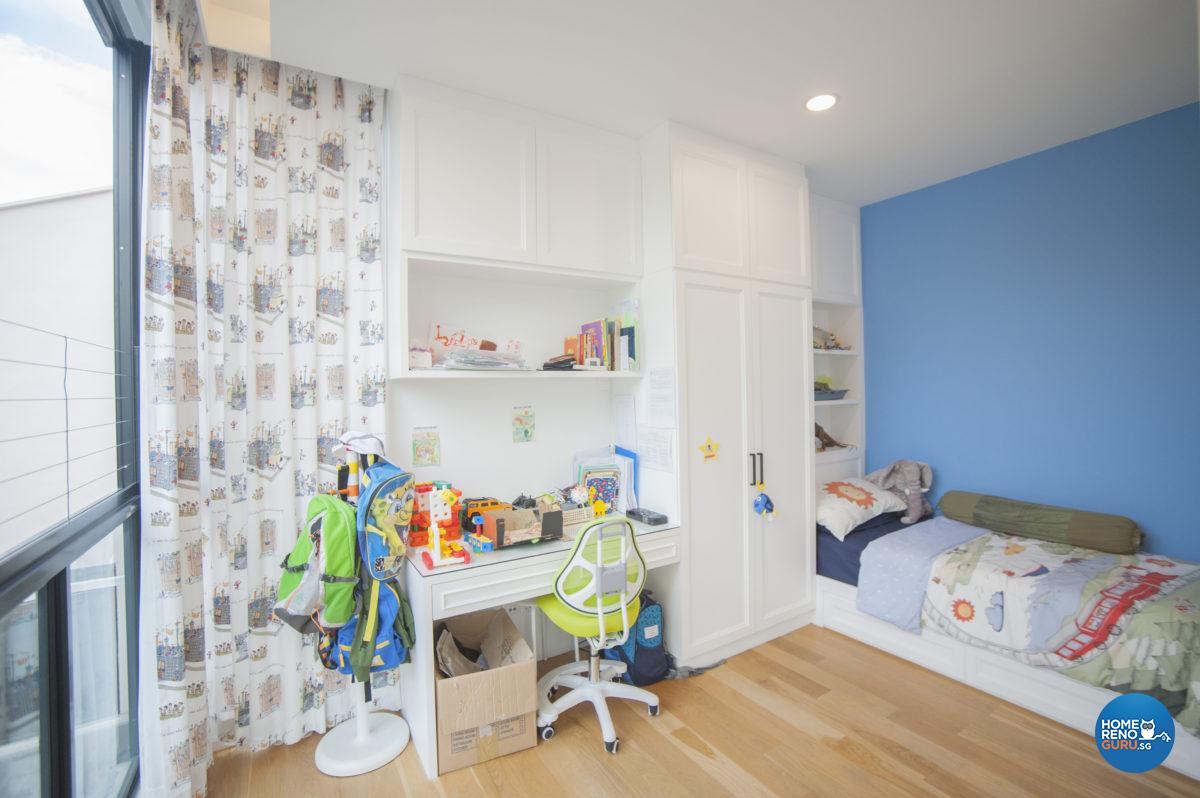
Keshav’s room sports a vivid sky-blue feature wall, built-in floor-to-ceiling storage and a desk
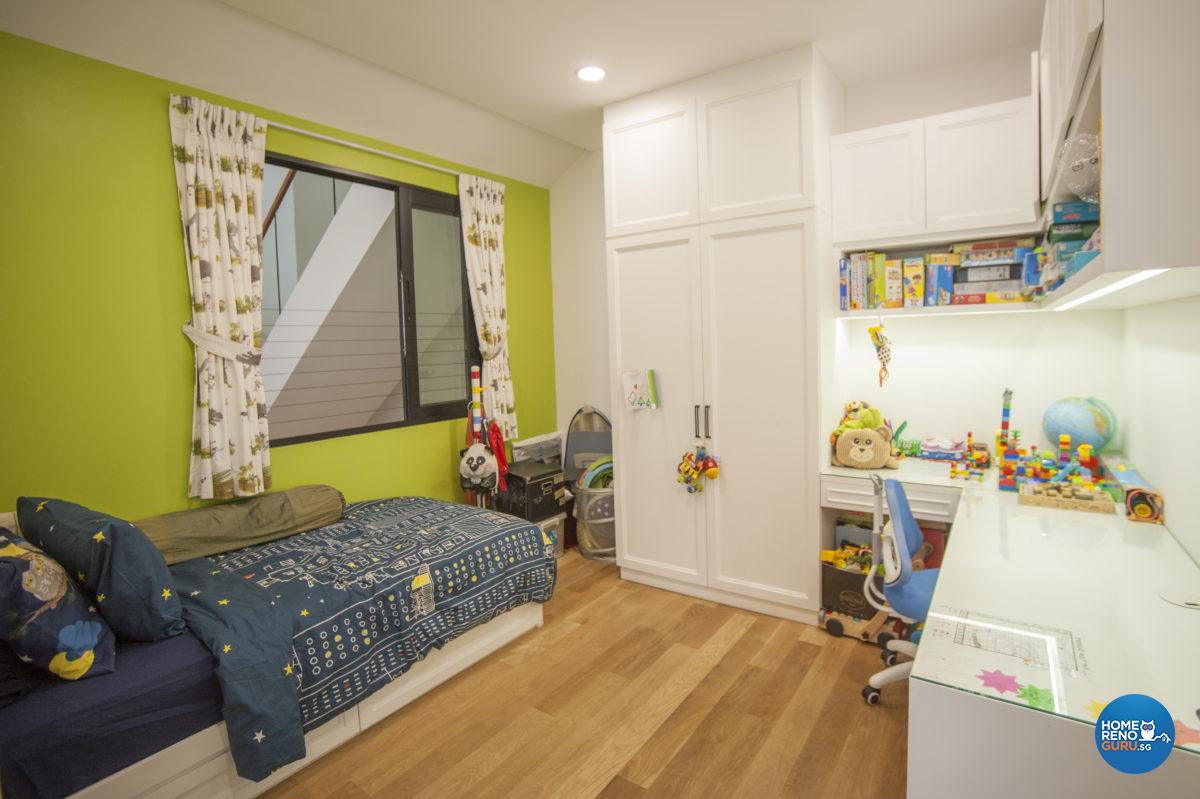
Situated by the staircase, Shyam’s bedroom has a window to admit light and air
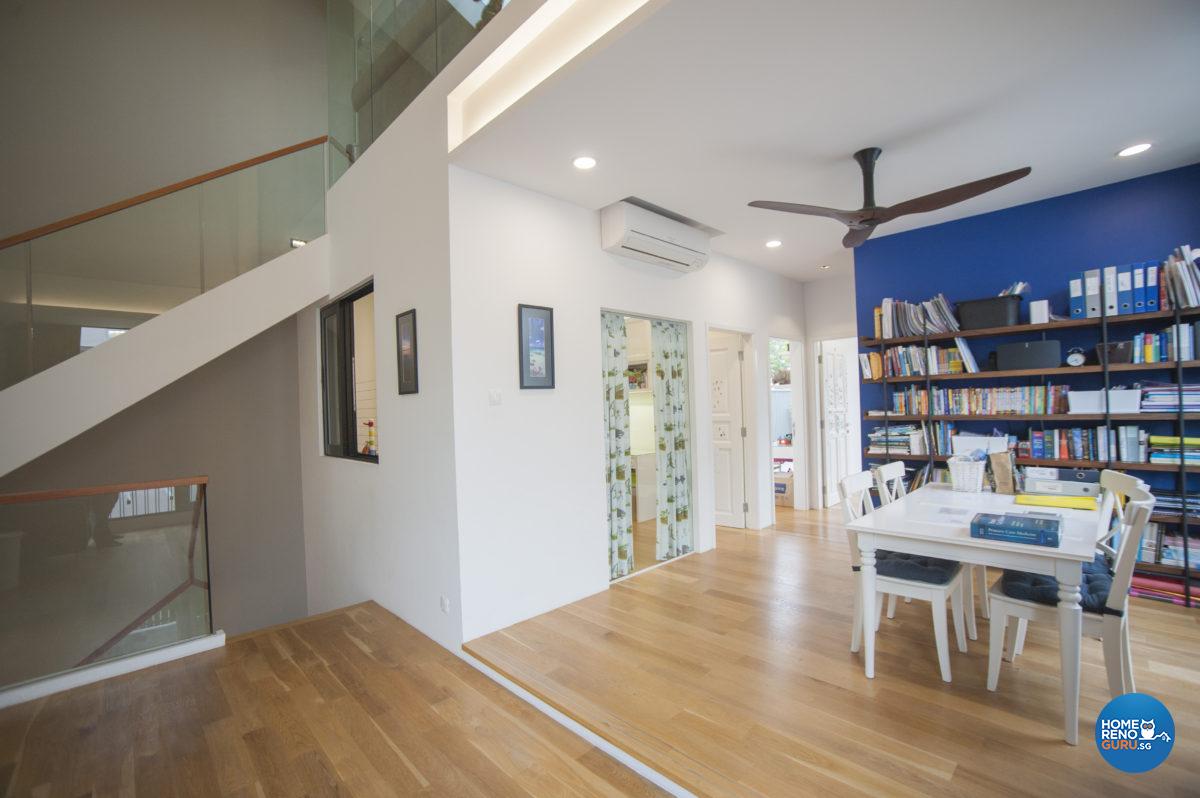
Shyam’s bedroom looks out onto the family’s unofficial library – the common study
HomeRenoGuru: Do you have any general advice, based on your first-hand experience, which you would like to share with homeowners contemplating a renovation?
Mythili: One thing my husband and I were very clear about was the idea, the vision that we had for our home to be. We envisioned it in such a way that we could relate it to Brenda, so she could then plan it out for us. Then it became a common vision that we could all build on and work towards. That’s one of the most important things that I would tell people to have – a vision of what you want your house to be, and how to create it.
HomeRenoGuru: How would you rate Wideangle Pte Ltd and your designer Brenda?
Mythili: We absolutely love Brenda from Wideangle. She has the ability to take whatever you say and create something beautiful out of it. I just want to say – thank you, Brenda from Wideangle, for creating our home. It’s been nothing short of amazing. We absolutely love it, we love every single nook, we love every single cranny of it… Thank you, thank you, thank you!







