As parents of young twins, Chee and Angie wanted a home with abundant storage and lots of light. They found an ID company who delivered just that, in Posh Living Interior Design. They appreciated not only the final design, but the open communication that kept them fully enlightened from start to finish. Hear their story with a happy ending.
Project Snapshot
Name(s) of Homeowner(s): Chee and Angie
House Type: 3-bedroom Condominium
Size of Home: 1,200 sq/ft
Cost of Renovation: $99,000
Duration of Renovation: 3-months
Interior Design Firm: Posh Living Interior Design Pte Ltd
Name(s) of Designer(s): Jann Low
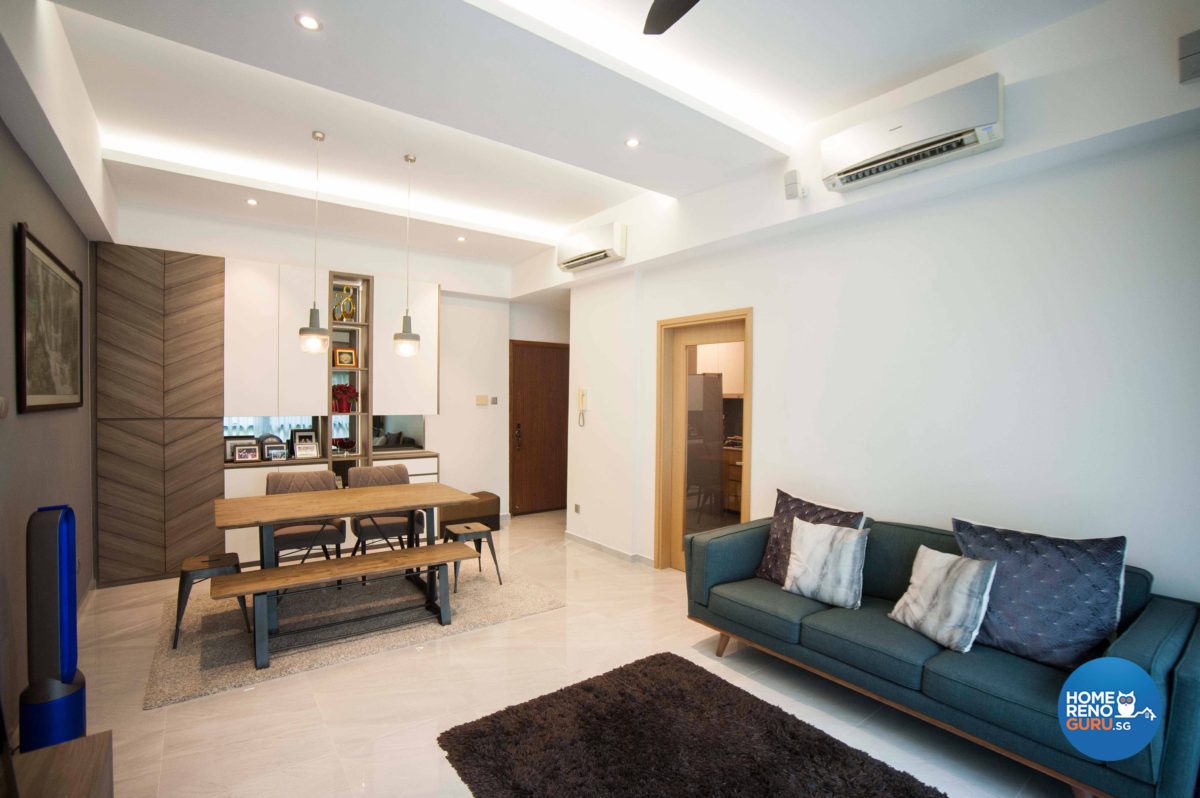
The sleek living and dining area is light and bright, and conceals ample storage space for toys and shoes
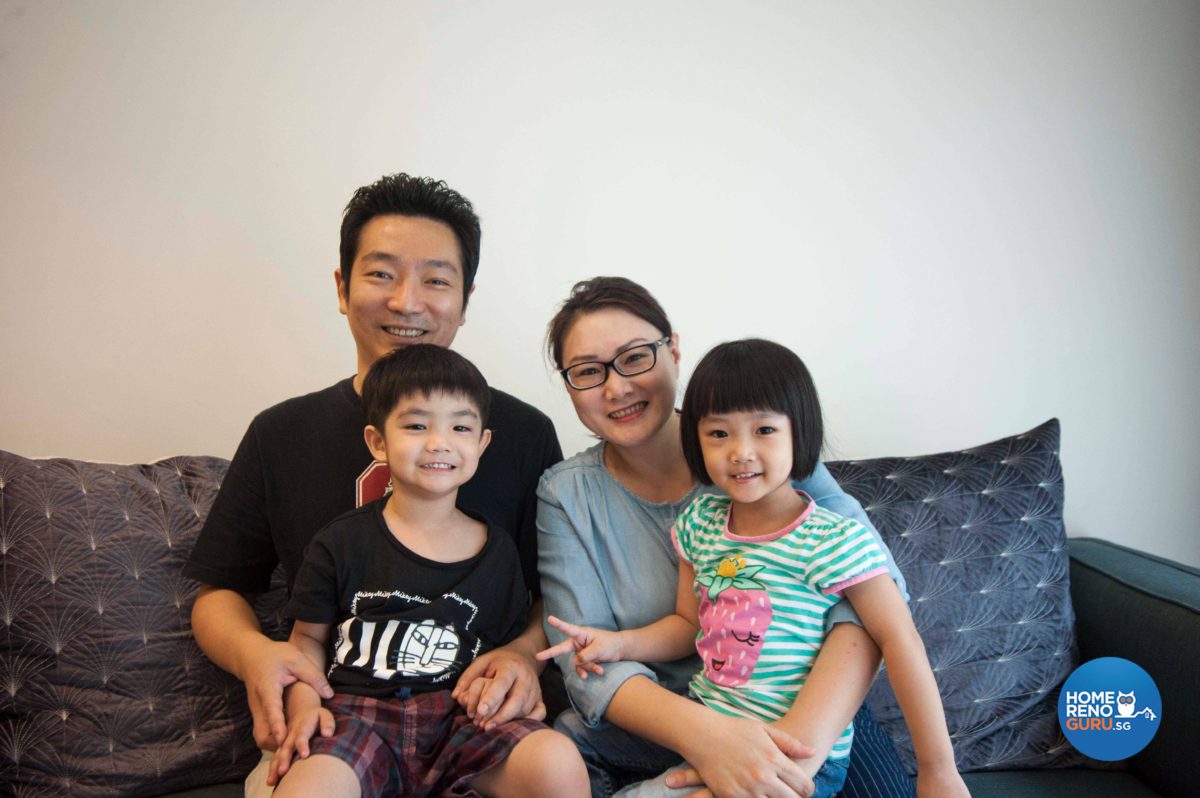
Chee and Angie with twins Julien and Gabby
HomeRenoGuru: How and why did you engage Posh Living Interior Design to do your home renovation?
Angie: We got to know about Posh Living from the newspapers, actually. We gave them a call, and Jann, who’s our designer, called me to arrange for a meeting. So we met up a few times over the course of our interactions and also we met up with a few IDs at the same time. We decided to go for Posh Living because of the design, which we liked very much, and Jann has been very accommodating.
HomeRenoGuru: What were the criteria in your design brief to Posh Living?
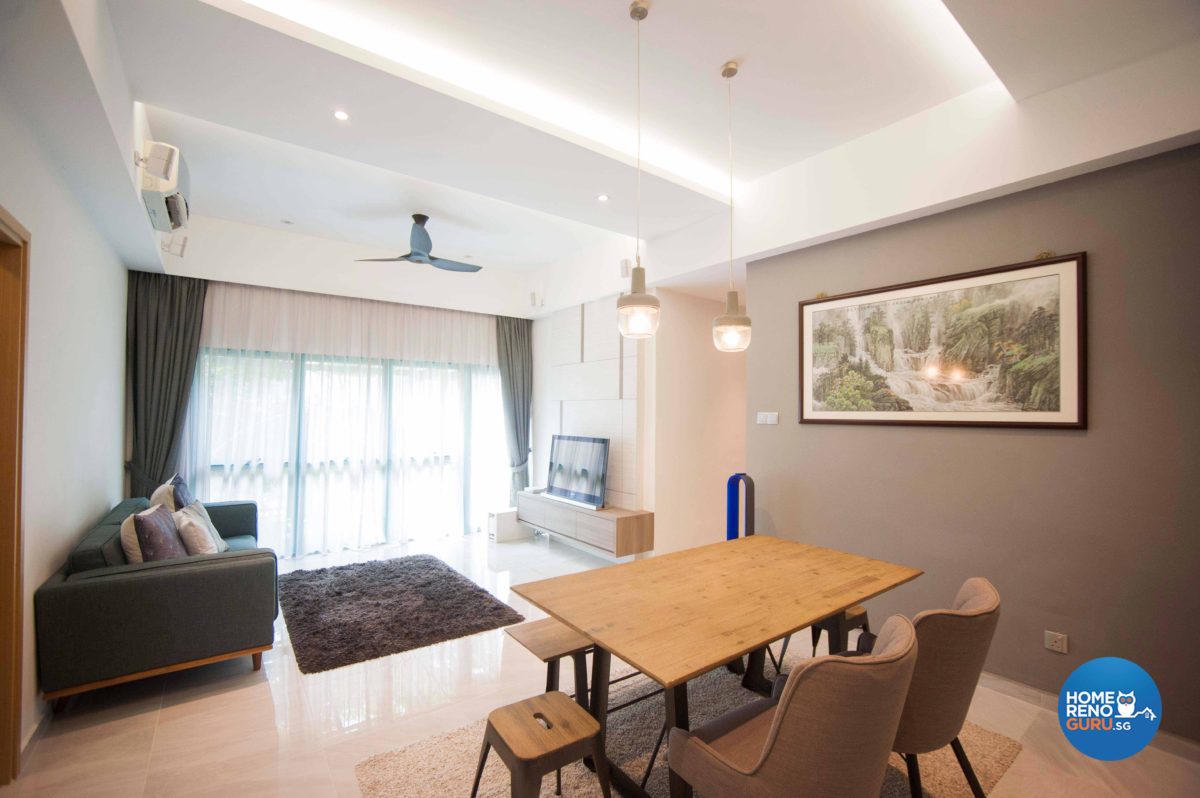
Soft grey walls relieve the plainness of white and cloak the dining area in a cosy ambience
Angie: Our requirements to Posh Living were that we wanted to increase brightness in the house as well as storage, and have a minimalist modern look.
HomeRenoGuru: How did you find the actual renovation process?
Chee: The renovation process was pretty seamless because the communication chain was definitely there, and we were kept fully informed of the work in progress. I think more importantly it was the schedule that Jann had drawn up beforehand that ensured it went smoothly. We were kept informed of the various timelines and if there was any issue, she would personally call us to discuss how we wanted to move forward.
HomeRenoGuru: What do you especially love about your renovated home?
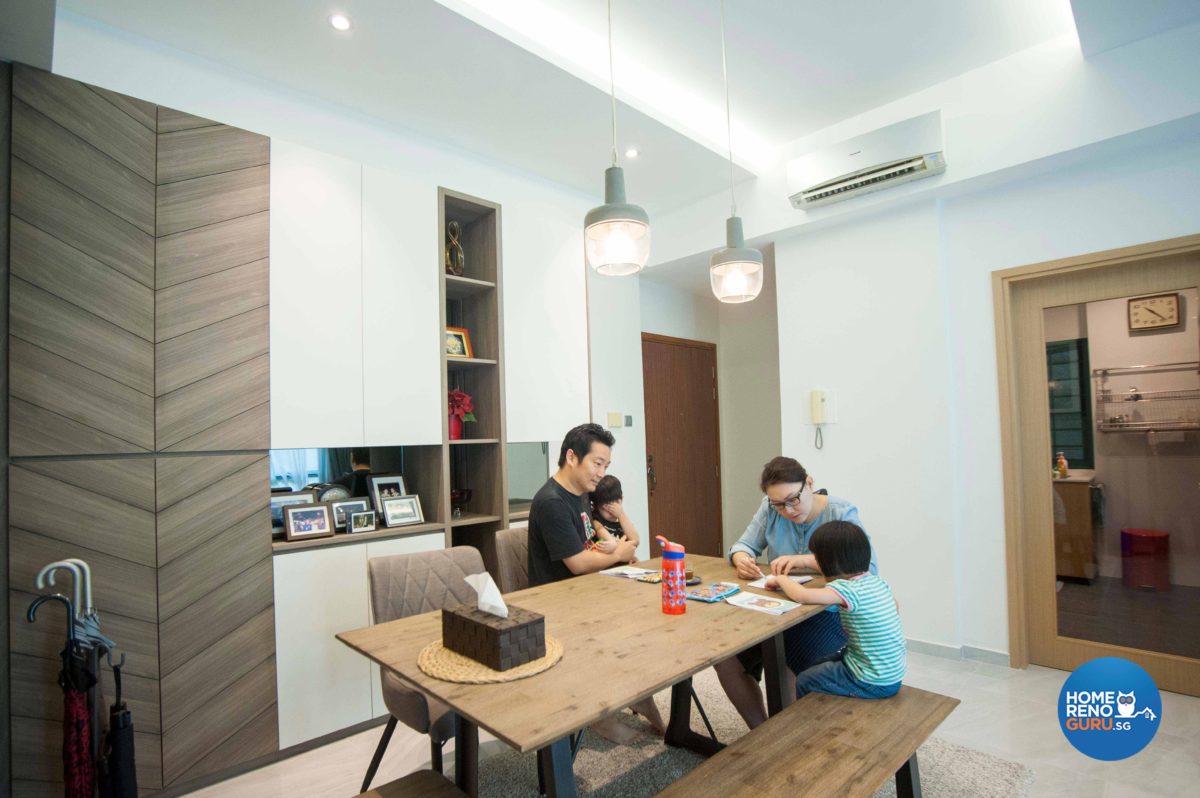
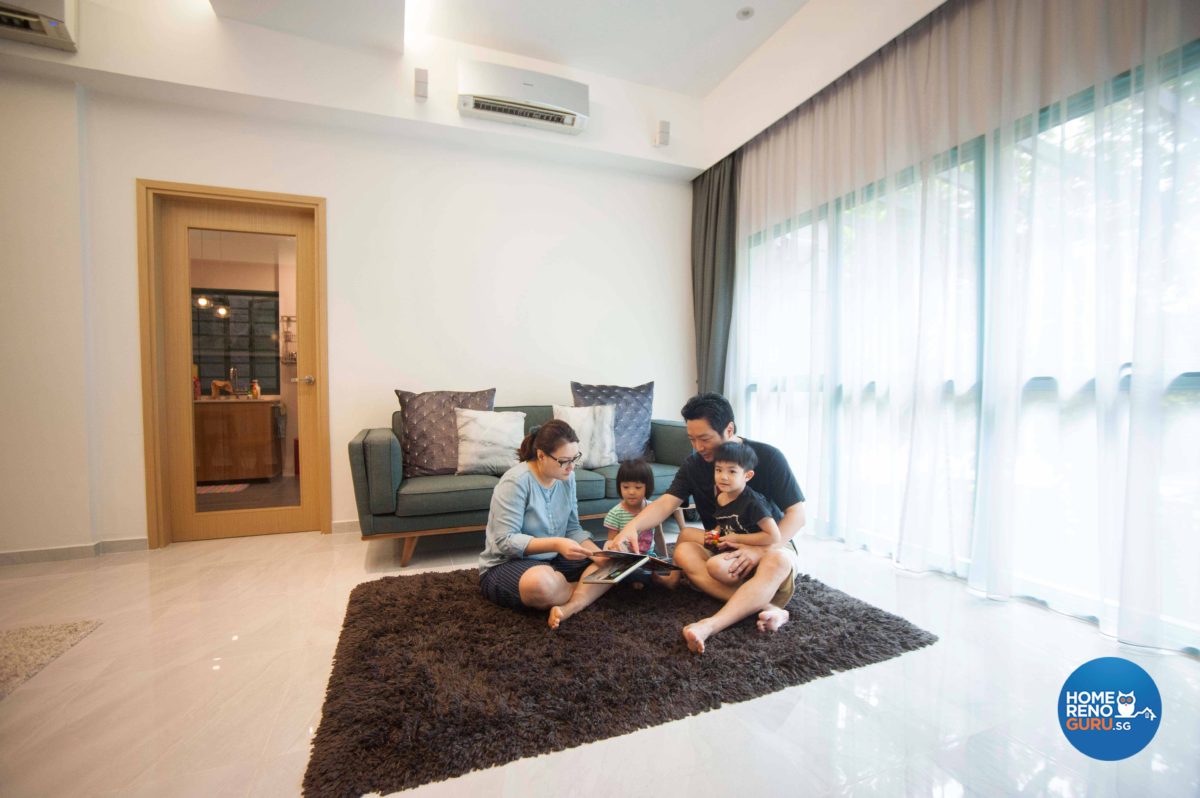
The renovated home is conducive to family gatherings in both the dining and living areas
Angie: My favourite place in the house is actually the living room. Previously it was dark and we didn’t have a lot of space to store our stuff – children’s toys and books were all over the place. But after the renovation, we have much more storage space, so we can put everything away. We have much more brightness in the living room now, which is where most of us spend our time with the family.
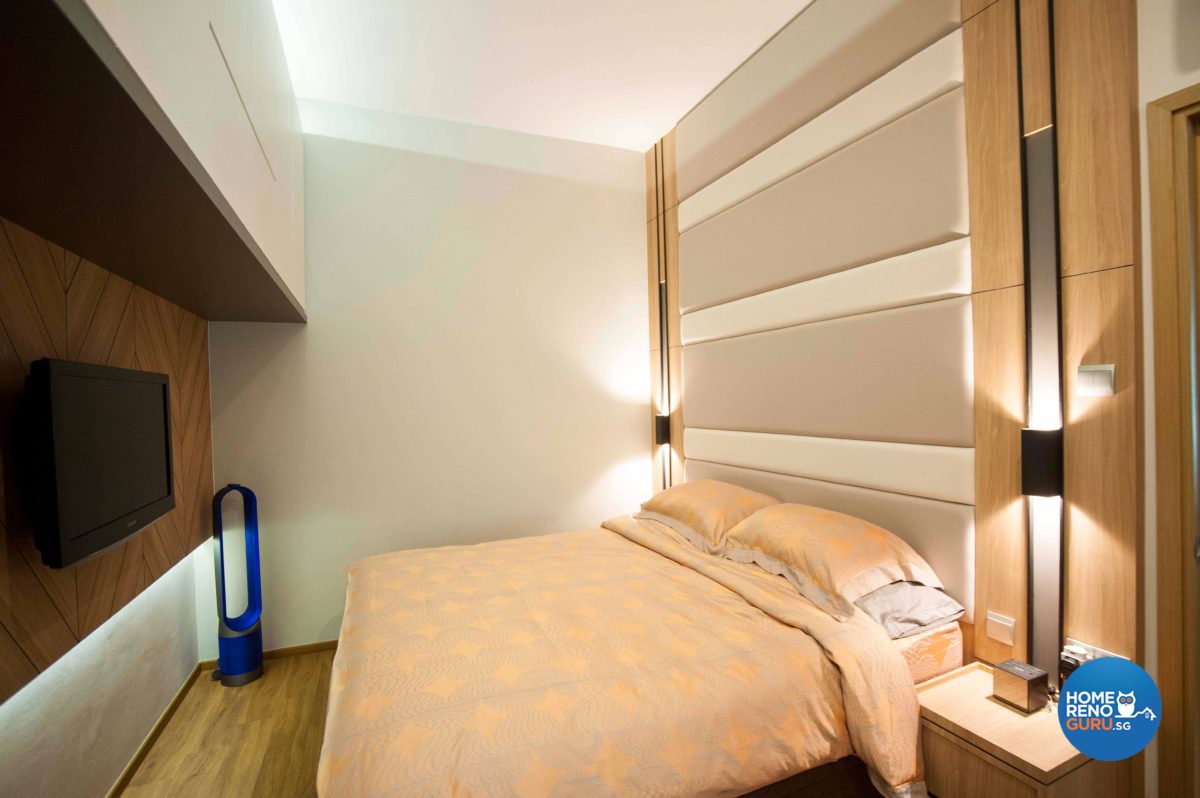
With its wall-mounted TV and soft, indirect lighting, the master bedroom evokes the feel of a modern luxury hotel
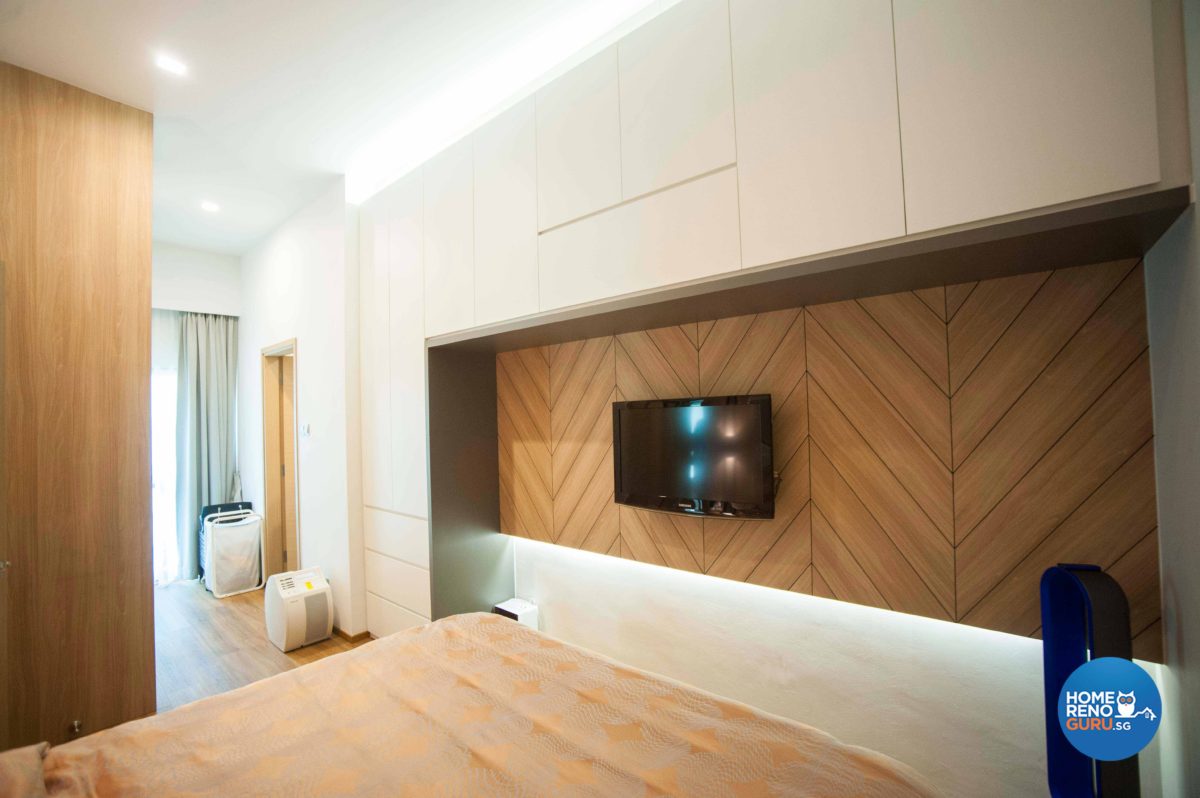
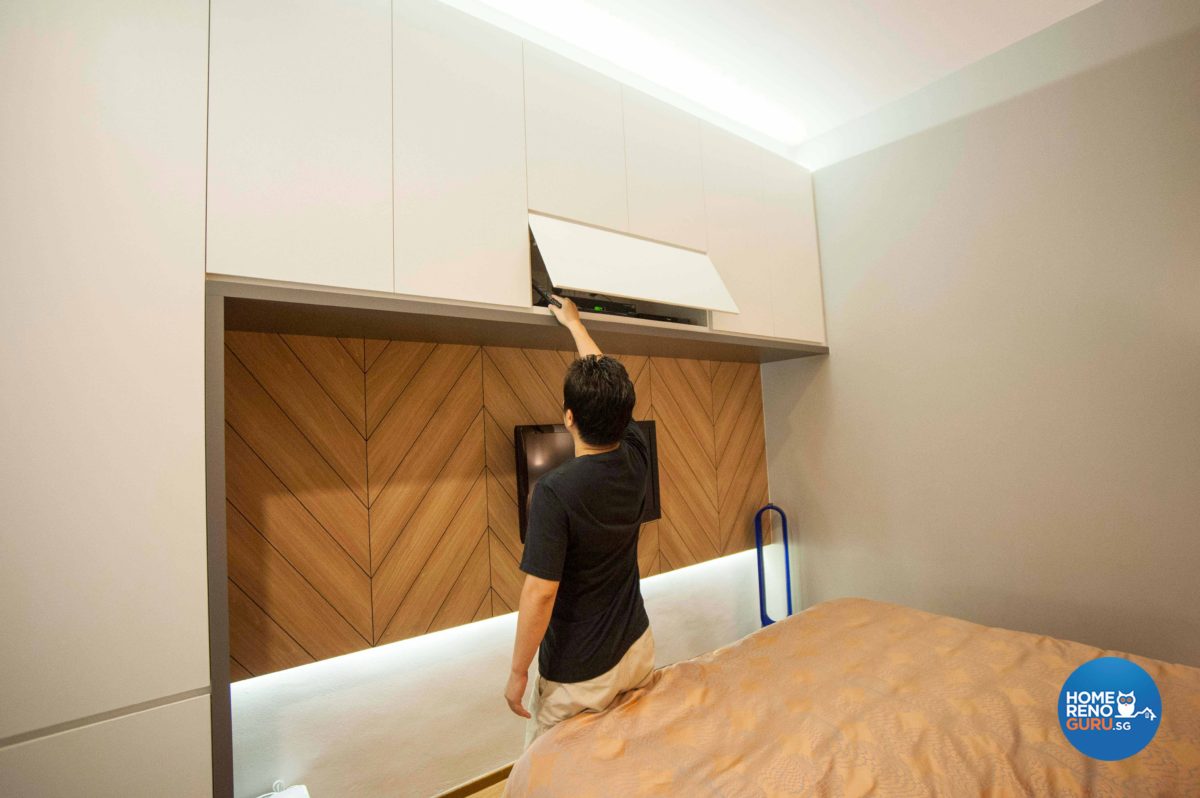
Overhead cabinets provide more precious storage space
Chee: Besides the living room, obviously, I’m very pleased with the bedroom design and the workmanship, because the bedroom is where we spend a lot of our time as well. I really like the TV right in front of our bed. There’s some close-at-hand storage, which gives us easy access to the controls, as well as the feature wall behind the bed, which looks really nice and modern, and was what we really wanted in terms of design.
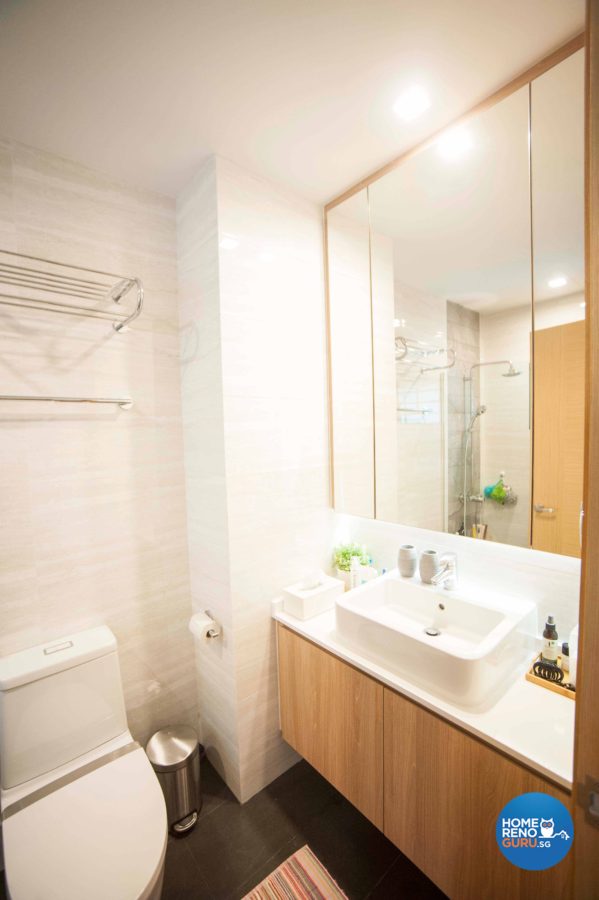
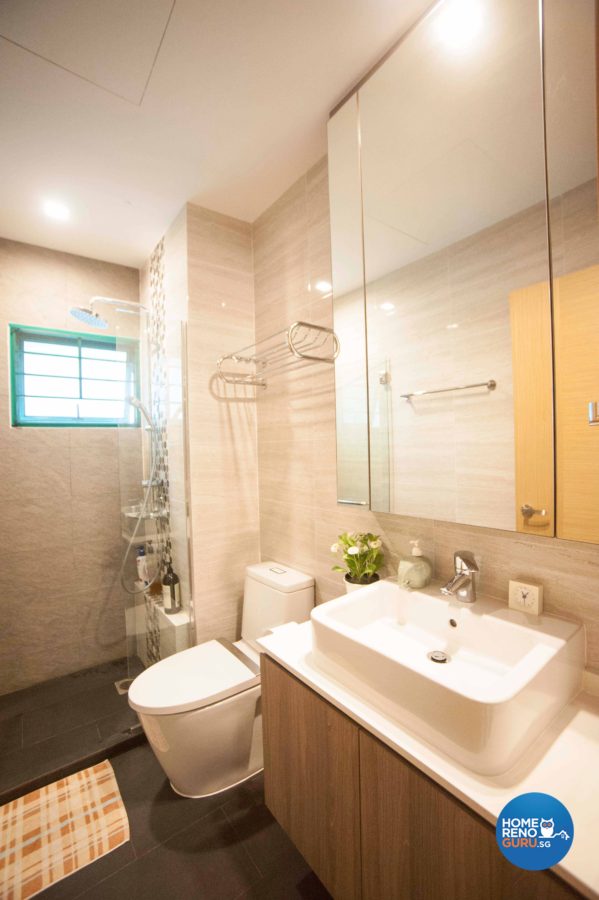
Both master and common bathrooms optimise under-basin space and conceal cabinets behind the ceiling-height mirrors
Chee: The previous toilet was really dark and damp, which made us really uncomfortable. The newly designed toilet was really to our liking, because it’s much brighter in terms of tile selection, as well as the full-length mirror and the lighting switch which Jann selected, which I think works really well.
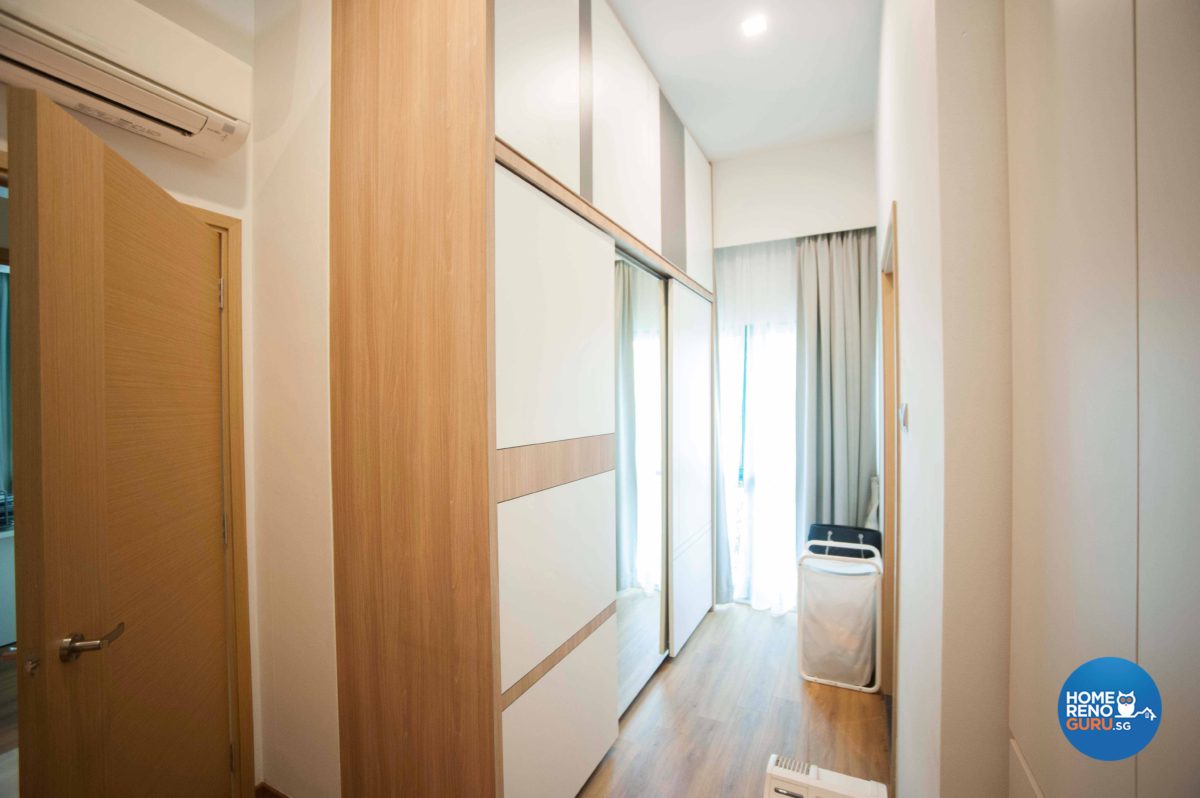
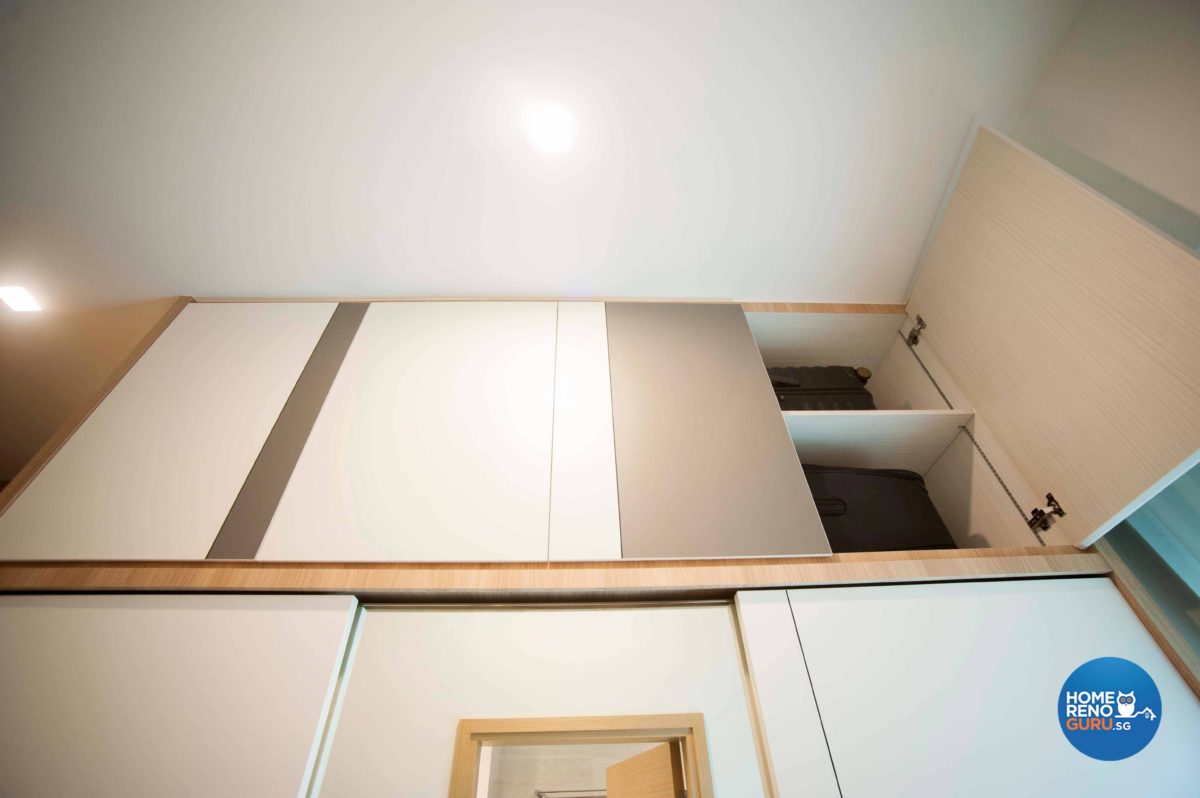
The walk-in wardrobe utilises the full height of the wall and is able to accommodate large luggage items as well as clothing
Angie: We had the wardrobe shifted from one end of the room to the other corner, which Jann helped us to materialise. We wanted something from floor to ceiling so that we could keep most of our clothes inside. In fact, our suitcases are all inside the wardrobe as well.
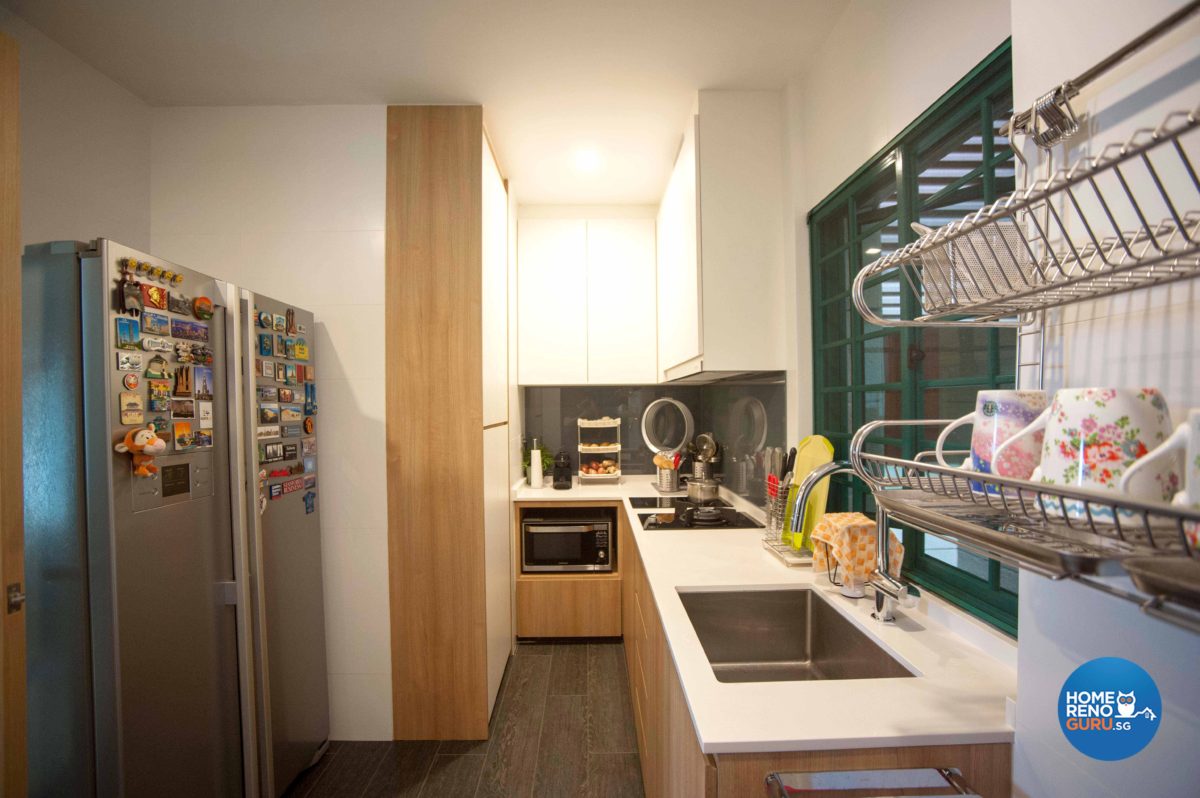
There is a flow of space between the preparation and cooking areas in the highly practical kitchen
Angie: For the kitchen, we have the cooking area in a different part of the room, which Jann has helped us redesign in such a way that there is a flow between the cooking and the preparation process. We are very happy with the final layout.
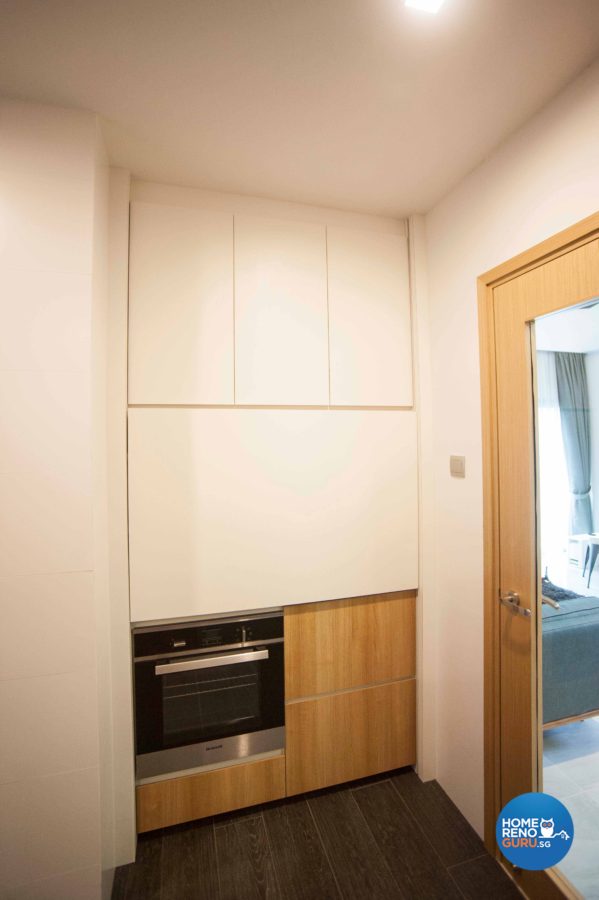
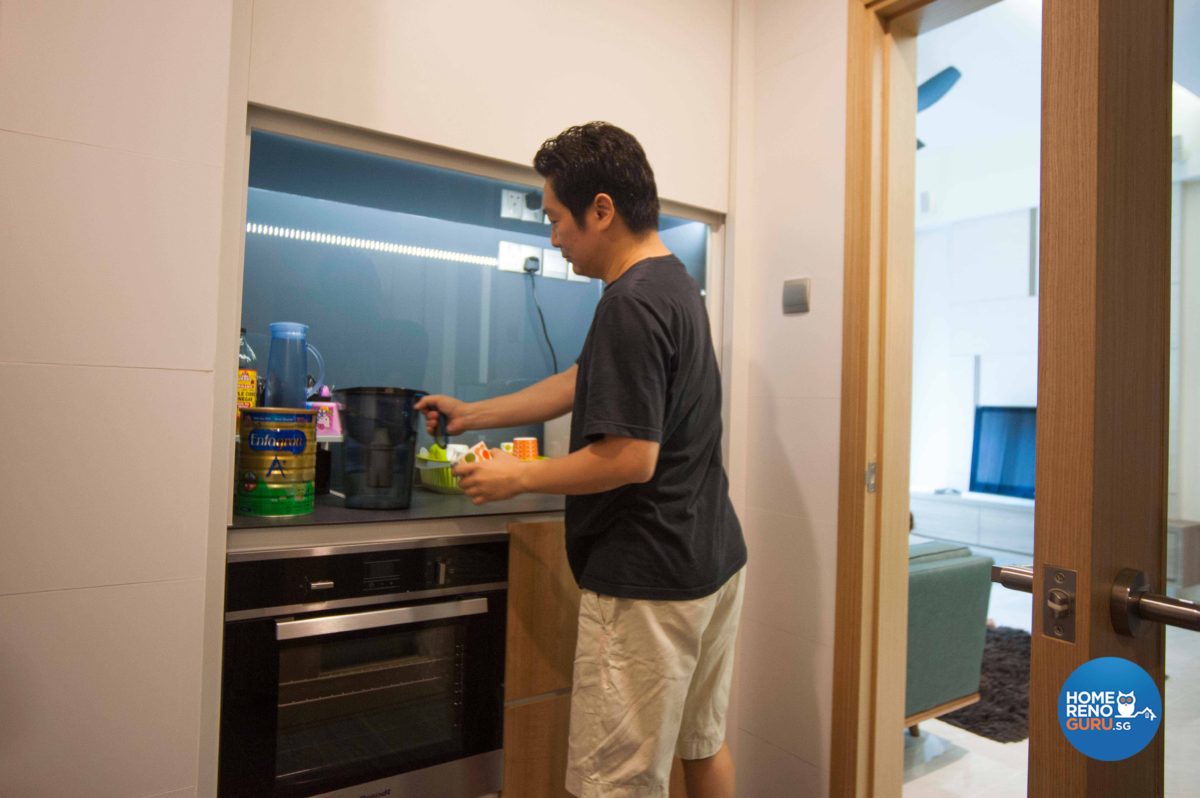
A clever pull-down storage and safety feature denies access to curious little hands
Chee: On top of that, Posh Living has also designed a unique pull-down storage feature, which can store away the kettles and the cutlery. This is a brilliant safety feature because children will not have access to that.
HomeRenoGuru: Do you have any advice for homeowners contemplating a home renovation?
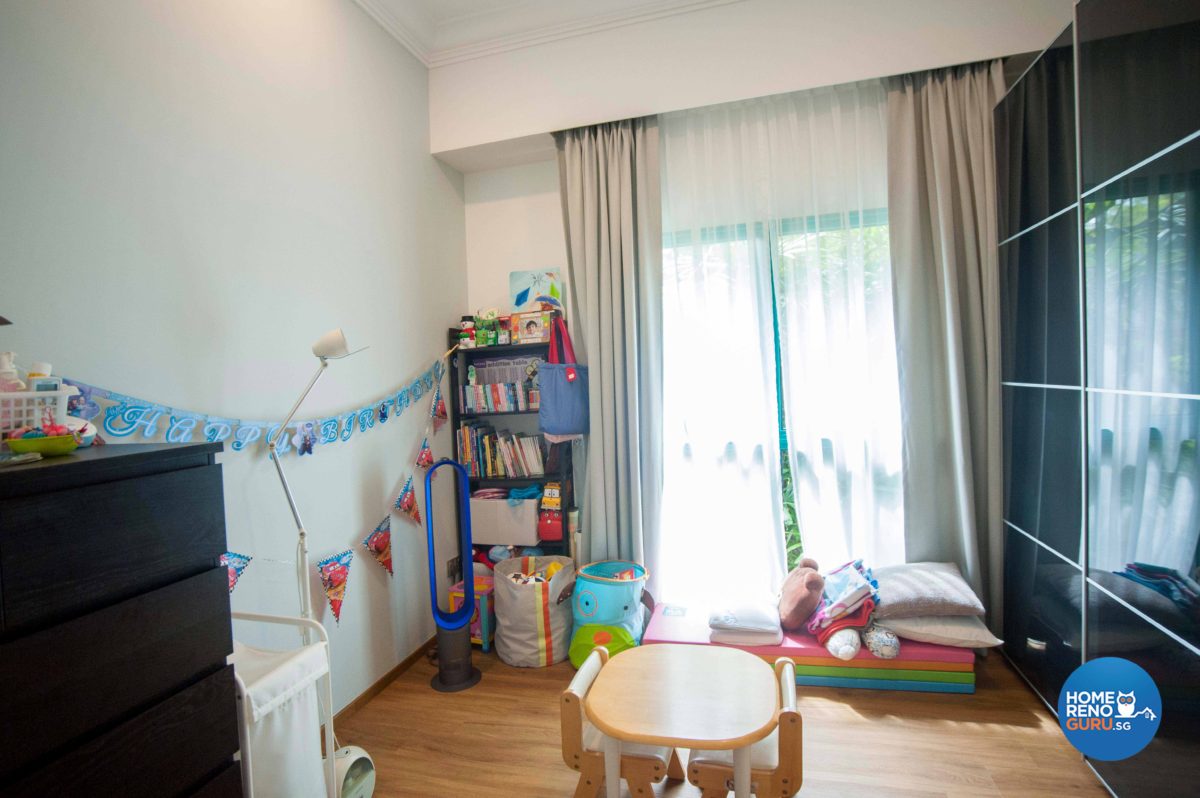
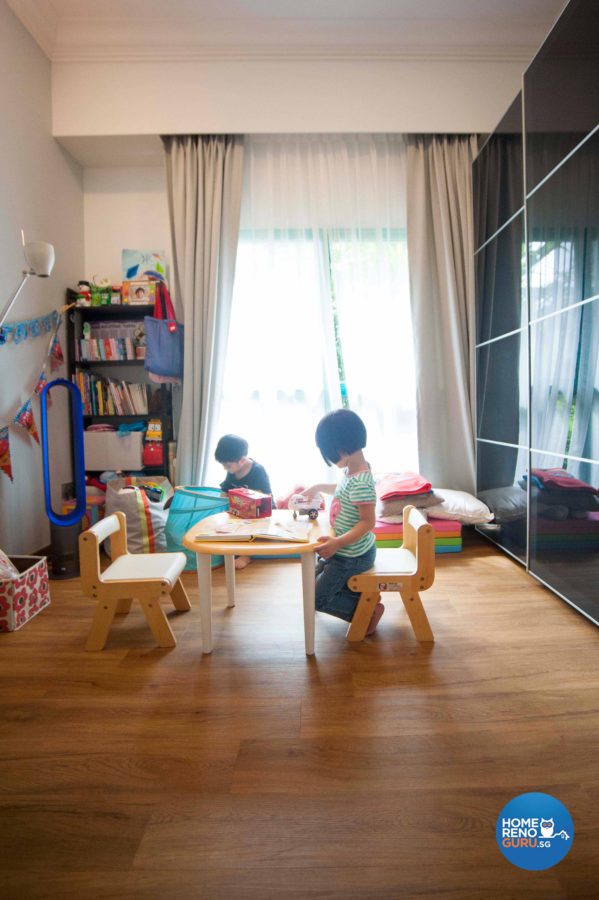
Neither overtly feminine nor masculine, the twins’ shared room is light and bright and spacious
Chee: My advice to new homeowners, or homeowners looking to do renovations, is to communicate your requirements and your preferences to the designer beforehand, so that both parties would have a clear understanding of what the homeowner wants. And during the process itself, I really think that open communication is really important, so that both sides can be kept informed of the progress and there is a two-way exchange as and when required.
Chee: A big thank you to Posh Living.
Angie: … and in particularly Jann, for making our dream house come true. Thank you!
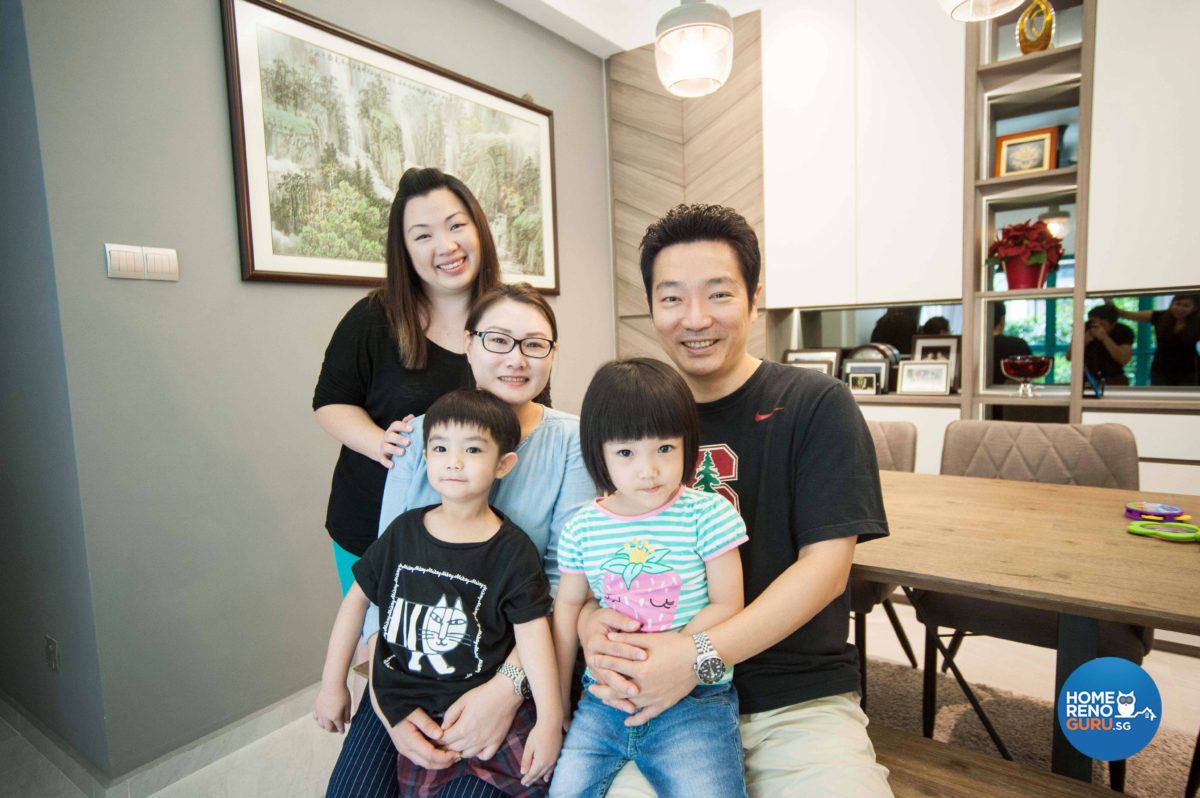
The happy family with Jann, the designer who helped turn their dream home into a reality







