A cat-loving, café-going couple bucked the trend and avoided built-in furnishings in favour of flexibility and openness in designing their 5-room flat. Though the results speak for themselves, Sharon and Lester share their renovation story. It’s a story with a happy ending!
Project Snapshot
Name(s) of Homeowner(s): Lester and Sharon
House Type: 5-room BTO HDB Flat
Size of Home: 110 sq/m
Duration of Renovation: 3 months
Cost of Renovation: $33,000
Interior Design Firm: Posh Living Interior Design Pte Ltd
Name(s) of Designer(s): Bryan Koh
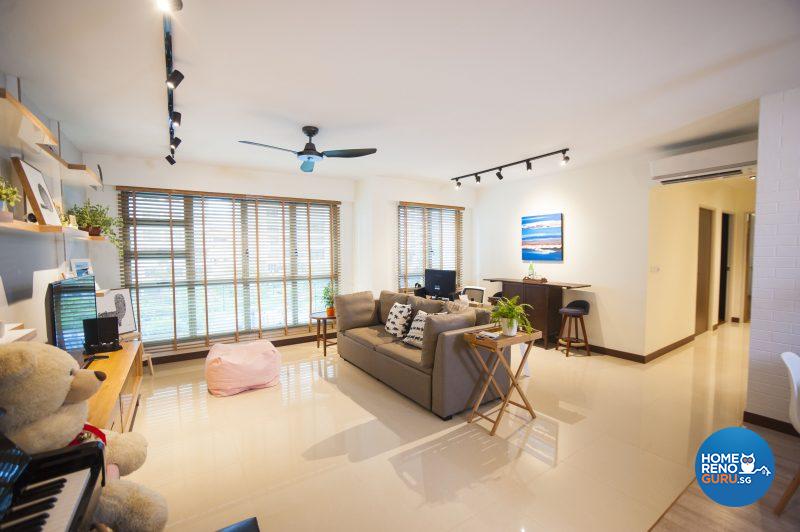
A conscious lack of built-in furniture keeps the space open and flexible

Sharon and Lester, a happy couple of cat lovers and homeowners
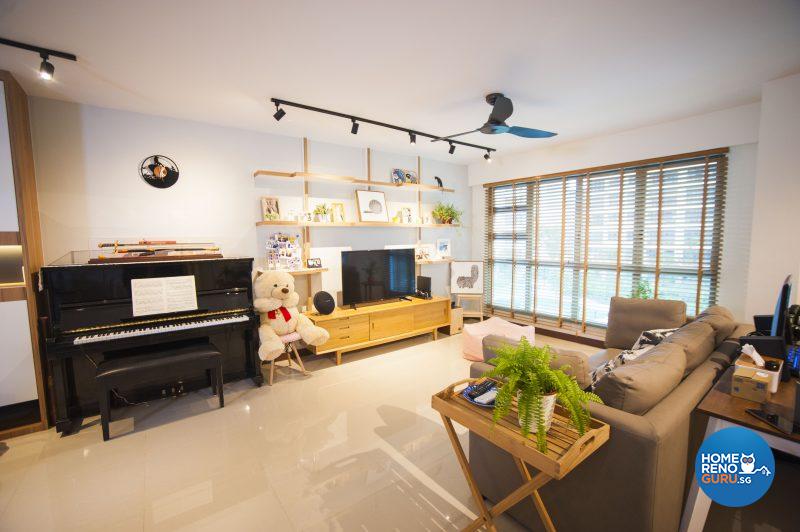
A piano, a teddy bear, a foster cat and a vast array of catty keepsakes share the home
HomeRenoGuru: How did you end up choosing Posh Living for your renovation?
Sharon: So when we were looking for an ID, we shopped around quite a bit. The quotes, most of them were comparable in terms of cost. But one thing that set apart Posh Living Interior Design, which we chose, was because we felt really comfortable working with Bryan, our ID. So that basically was why we chose Posh Living.
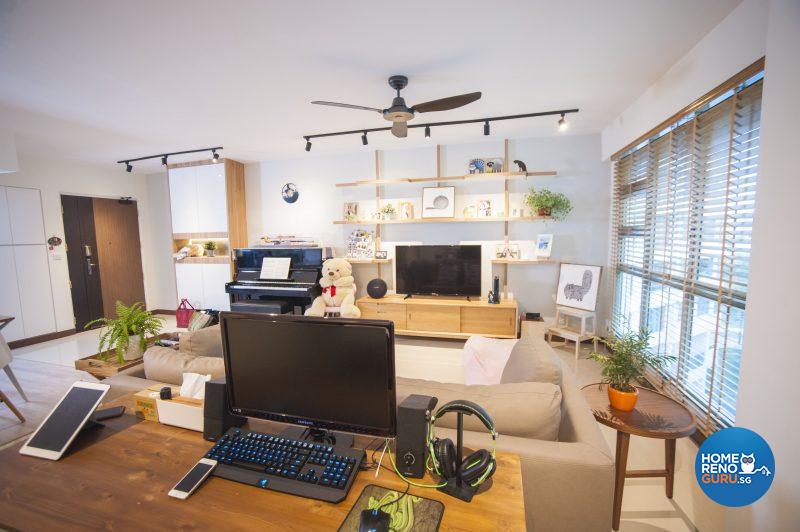
View from the back of the living area, at the loosely configured study area
HomeRenoGuru: What was your design brief to Posh Living?
Lester: So the design idea that we actually had for this house first off was to create something with a very café-like feel. At the same point in time, we wanted the house to be as open and expansive as possible, so that was why we decided to actually knock down the wall, as well as to keep things not so much built-in.
HomeRenoGuru: How was the actual renovation process?
Lester: So the renovation process was actually quite stress-free, surprisingly. We pretty much trusted Bryan to make sure everything was going well and on target. We didn’t even really have to come down much to check on our house. There was once Bryan came down and texted us – Hey, guys, you sure you don’t want to come down and take a look at your house? So I said – Yeah, no worries, we trust you. But of course we came by, we saw the house, we loved it. Of course, he also constantly sent us updates, photos and all that.
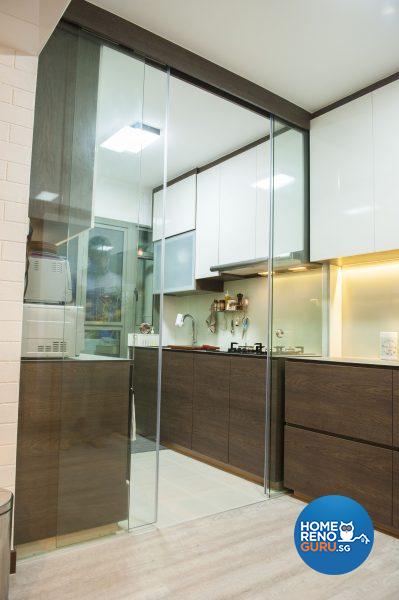
A glass panel separates the wet and dry kitchen areas, containing cooking smells while keeping the concept ‘open’
HomeRenoGuru: Which parts of your home do you love the most?
Lester: As I’m Hainanese, so of course there’s a belief that all Hainanese men are great cooks. So my favourite part of the house would actually be the kitchen and the dining area. I really like that we split it between the wet kitchen as well as the dry kitchen. So of course when we did that we didn’t have to worry about the smell coming into the rest of the house, yet it didn’t compromise the very open concept. Furthermore what I like about our kitchen is that the countertops are actually very, very wide, so I have a lot of space to work with at the same time.
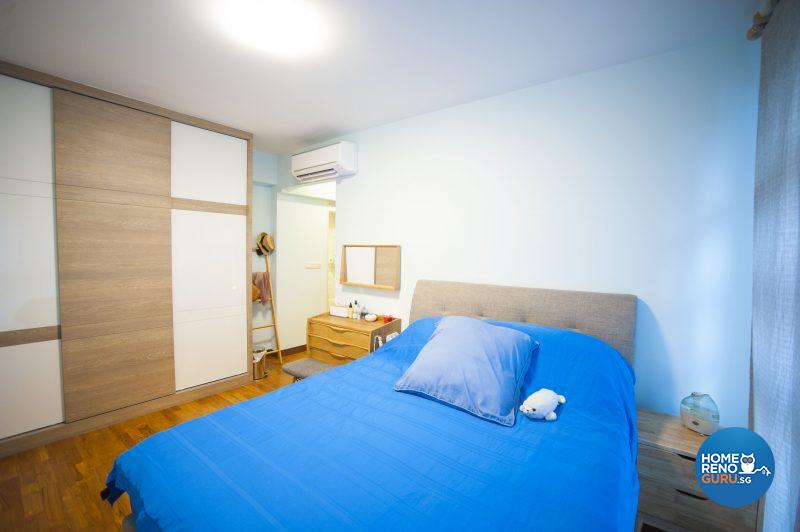
The simple, elegant and spacious master bedroom
Sharon: My favourite part of the house and the place where I spend most time I guess would be the living area. The couch is comfortable, and I spend a lot of my time there after work, just lounging, reading, watching Netflix and spending time with the cat. Something else that I like about our home is the open shelves. It’s where we display most of our cat-inspired memorabilia.
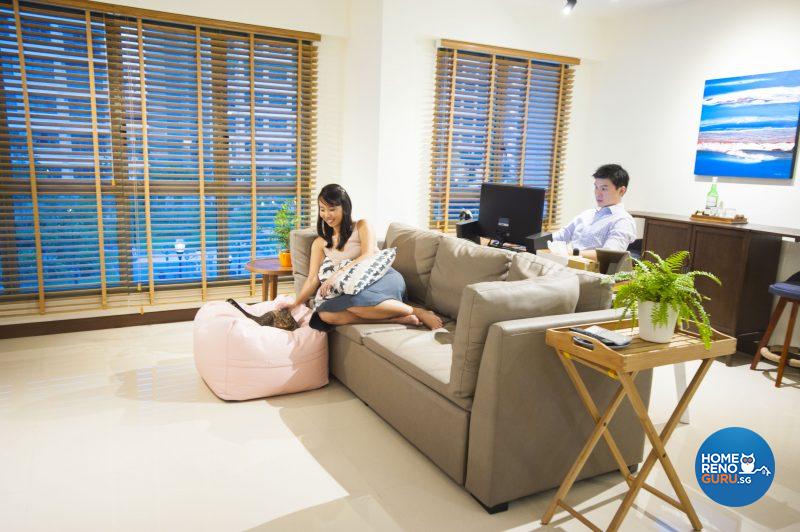
Sharon relaxing with a furry friend in the living area – her favourite spot
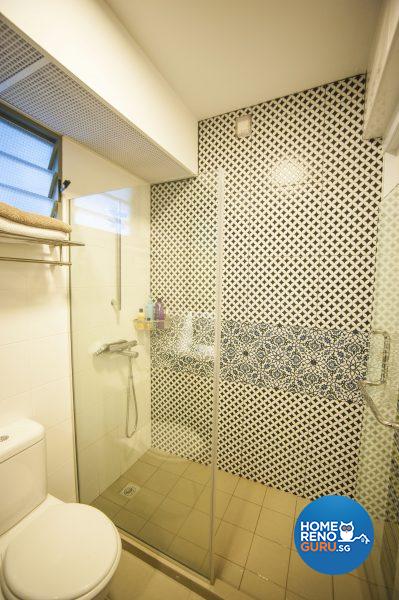
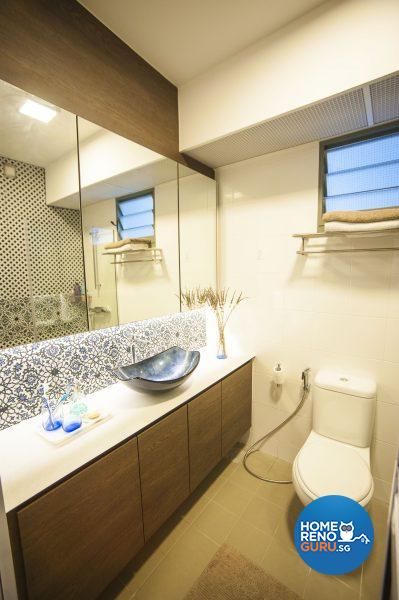
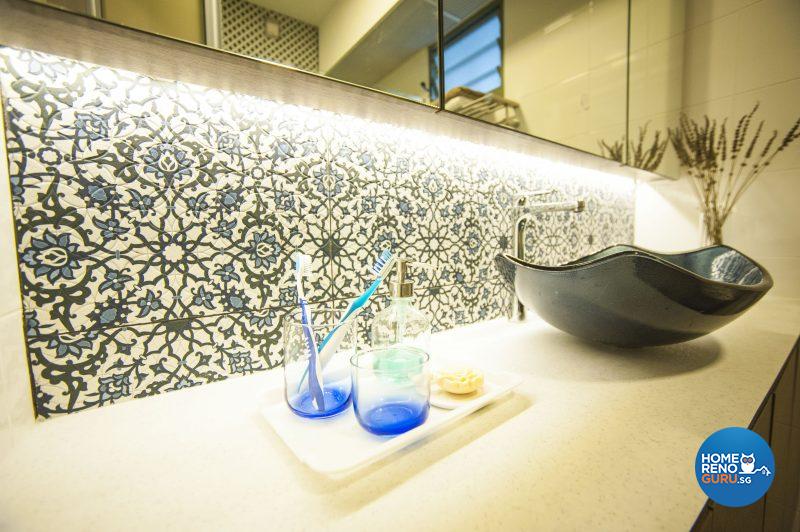
Peranakan tiles in the master bathroom reference Sharon’s heritage
Sharon: I also really like our master bathroom. We spent a lot more thought on the master bathroom, because it’s where we spend more time in, compared to the other one. And what I like about it is the Peranakan tiles, because actually I’m Peranakan so it sort of reminds me a bit of my heritage.
HomeRenoGuru: Would you recommend Bryan and Posh Living Interior Design to other homeowners?
Sharon: We would definitely recommend Bryan and Posh Living Interior Design to anyone doing their renovations in future, because for the simple fact that Bryan was a joy to work with. It felt like we made a friend through this whole renovation process. And even up till now, we still communicate with him. When we have issues with our house, like some minor plumbing issues, we let him know and he helped us out on that as well.
Because we both had a part in planning and designing this house, it really feels like it’s our space and our home.
Lester: Yeah, it feels very personal at the same point of time. Well of course, yeah, we had a little bit of help from Bryan…
Sharon: With a lot of help from Bryan!
Lester: Yeah, okay, fair enough. Thanks, Bryan.
Sharon: Thank you, Bryan.







