The fun and funky pad of this young couple is perfectly tailored to their lifestyles and interests. Aaron’s love of gaming meets Pearlyn’s passion for fashion in the walk-in wardrobe cum gaming room, which was created at the suggestion of their designer from Rezt & Relax.
Project Snapshot
Name(s) of Homeowner(s): Aaron Foo and Pearlyn Loh
House Type: 4-room BTO HDB Flat
Size of Home: 63 sq ft
Duration of Renovation: 4 months
Cost of Renovation: $60,000
Interior Design Firm: Rezt & Relax
Name(s) of Designer(s): Cindy
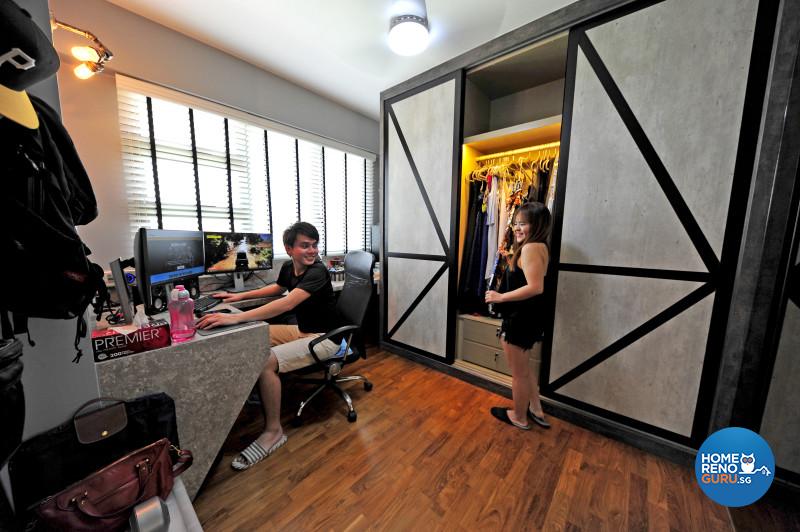
What was formerly the common room is now a gaming room cum walk-in wardrobe
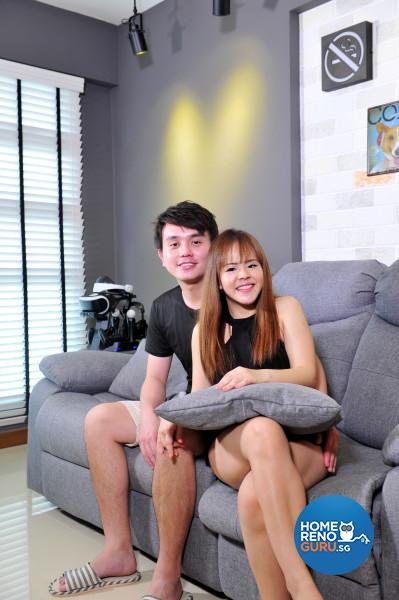
The gamer and the fashionista, Aaron and Pearlyn
HomeRenoGuru: How and why did you choose Rezt & Relax as your ID firm?
Pearlyn: We choose Rezt & Relax from word-of-mouth, which was supported by a lot of online research. An important deciding factor what the lifetime warranty they offer.
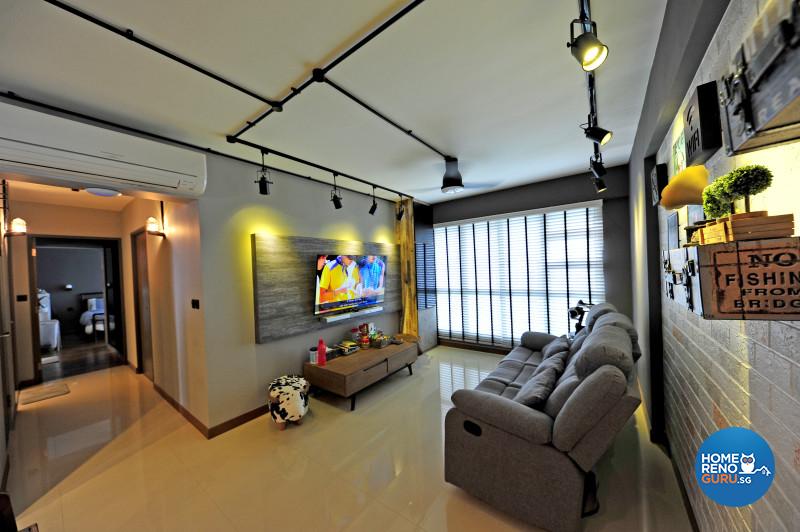
The cosy living area, enveloped in tones of grey and warm wood
HomeRenoGuru: What was your design brief?
Pearlyn: We ran a couple of designs past Cindy. We wanted a lot of grey and a lot of woodwork in our house. We wanted it to be very cosy – a place that we don’t want to leave after we get home after work.
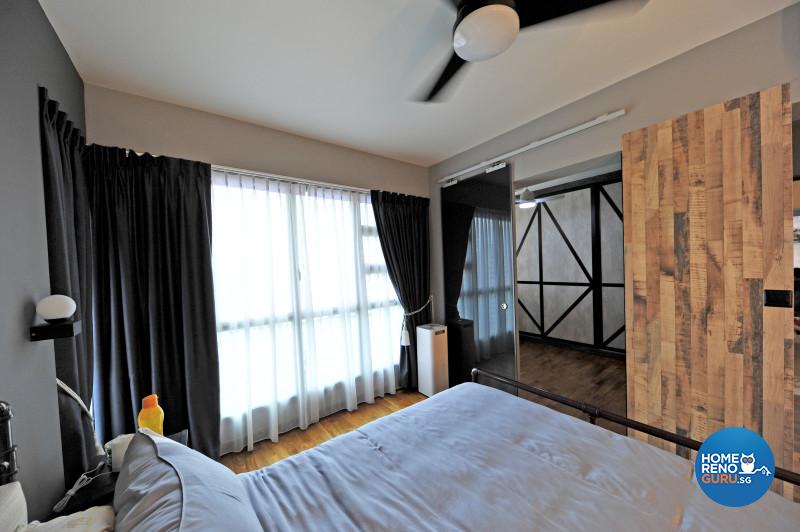
The master bedroom, with the door to the adjoining gaming room cum walk-in wardrobe open
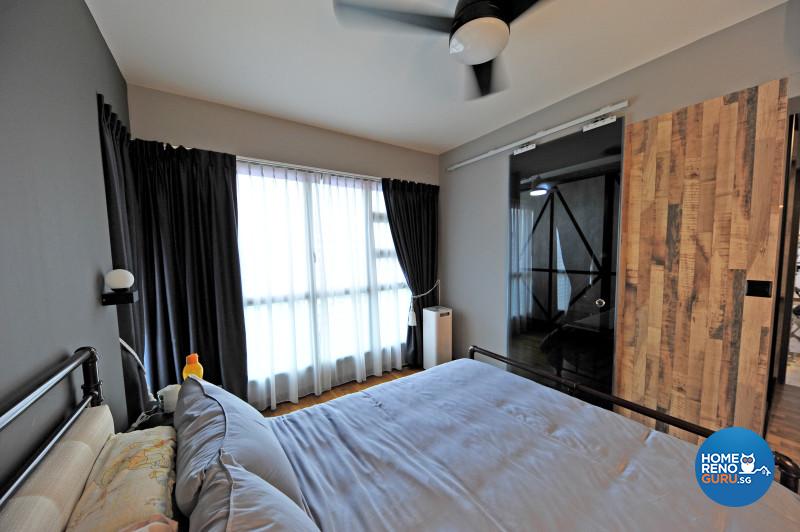
… and here it is again, with the door closed!
Aaron: I wanted a gaming room, and Pearlyn needed a lot of space for her clothes. So Cindy gave us a very good idea – to combine our common room with our master bedroom and convert it into a gaming room cum wardrobe. So we did a lot of hacking in our master bedroom.
We also did some hacking in the kitchen. There was a little small wall just at the entrance of the kitchen, which we took down to give it a little more spaciousness, and a better view of the kitchen itself.
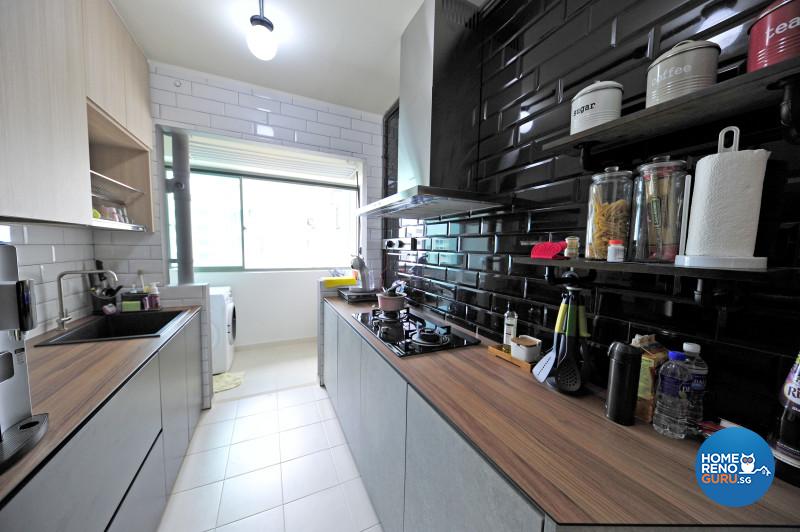
The sleek and compact kitchen
HomeRenoGuru: What do you love most about your renovated home?
Pearlyn: I really love both of my bathrooms. For the common room, we chose to have a brighter toilet, and used the black and white tiles. Most of all, I love my master bathroom. I especially love the Peranakan tiles, which I had customised for the shelving.
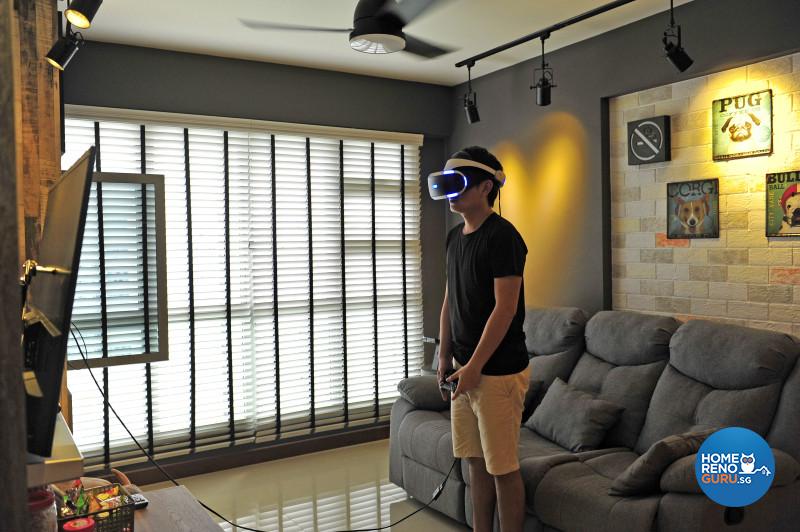
Aaron’s love of gaming has spilled over into the living rom, where he keeps his VR set
Aaron: My favourite part of the house is definitely the gaming room. I needed a lot of space for my triple monitor setup – I use that a lot for my gaming. A little bit of the love for the gaming has spilled over to the living room, so I have my Playstation 4 in the living room. I have my VR set in there. I spend a lot of time in the living room. This is the place I love a lot now.
HomeRenoGuru: How did you find the renovation process?
Aaron: During the renovation process, Cindy was very responsible. She kept us updated through WhatsApp, sending us step by step photos of the process of the renovation. I would say she is very pro-active, and she really did a lot of work to help us.
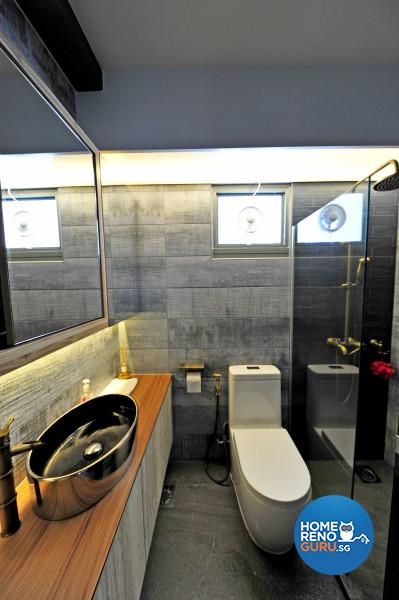
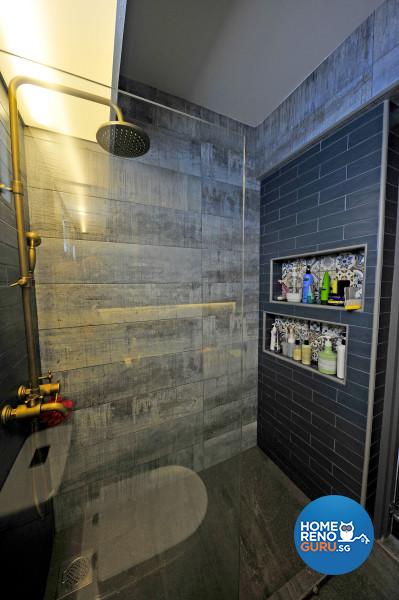
The luxurious master bathroom
HomeRenoGuru: Do you have any general advice to homeowners looking for an ID firm?
Aaron: One word of advice to homeowners starting their renovation journey – do your research online before you select your ID. We’ve heard a lot of horror stories online – try not to be one of them!
HomeRenoGuru: Would you recommend Rezt & Relax and your designer Cindy to other homeowners?
Pearlyn: We were really happy with Rezt & Relax and our ID Cindy.
Aaron: Our home has gotten a lot of praise from friends and family, and we won’t hesitate to recommend Cindy or Rezt & Relax.
Pearlyn and Aaron: We love our home!







