The tri-generational family home of Gary and Jelaine is shared with three boys – Ethan, Ervin and Elvin, soon to be joined by a little sister, and a set of grandparents. With so many people under one roof, careful space planning was a must. Their designer Kris from Yujia Interior Design managed to not only create a spacious and comfortable home, but a stylish one, too. Look out for the references to London, Paris, New York, and of course Singapore.
Project Snapshot
Name(s) of Homeowner(s): Gary Chen and Jelaine Luo
House Type: BTO 4-room HDB Flat
Size of Home: 90 sq m
Cost of Renovation: $33,000
Duration of Renovation: 2 months
Interior Design Firm: Yujia Interior Design
Name(s) of Designer(s): Kris Ng
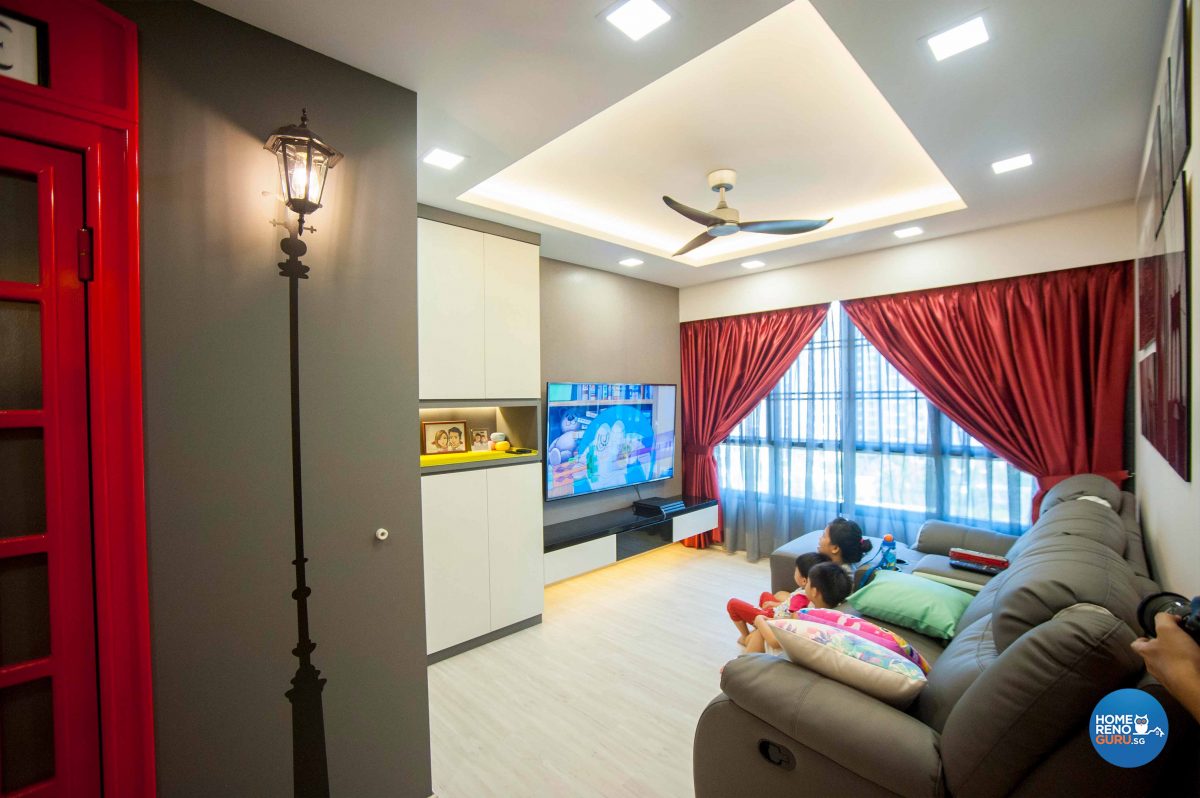
Cosy and quirky, the entrance hall welcomes visitors with a telephone booth and a street lamp
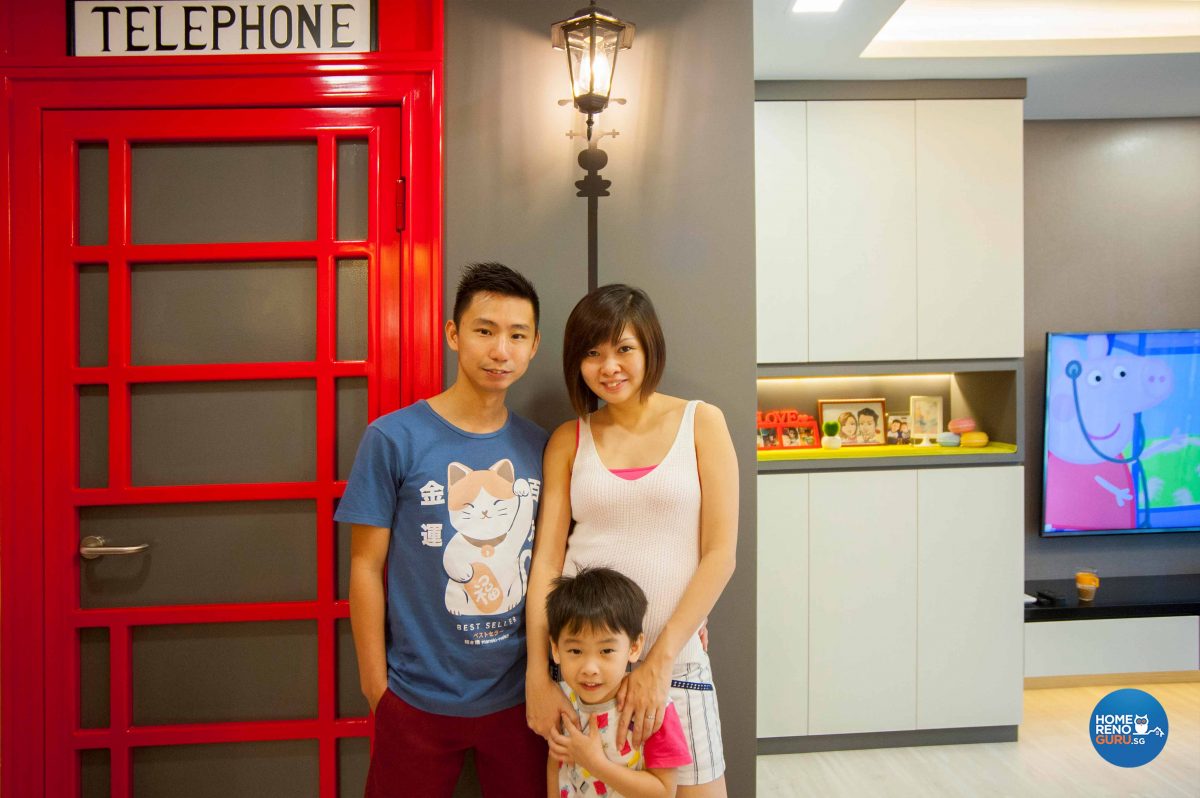
Gary, Jelaine and Ethan – two of the three generations that live under one roof
HomeRenoGuru: How and why did you come to engage Yujia Interior Design to renovate your home?
Jelaine: We came to engage Yujia Interior Design after online research. Then we went to HomeRenoGuru to check on the ratings, their portfolios and online forums. Yujia give us a very modern, contemporary and stylish look, which was what we wanted.
HomeRenoGuru: What was your design brief to your designer Kris?
Gary: As Jelaine mentioned, we wanted to have a modern, contemporary design with black and white. To soften things up, we changed some areas from black to grey, which made it look cosier, as well as some splashes of red to liven things up.
HomeRenoGuru: How was the actual renovation?
Gary: When we came to our actual renovation, our interior designer Kris was very prompt and organised. This was very important because we had a very tight timeline to meet.
HomeRenoGuru: Can you share some highlights of your renovated home?
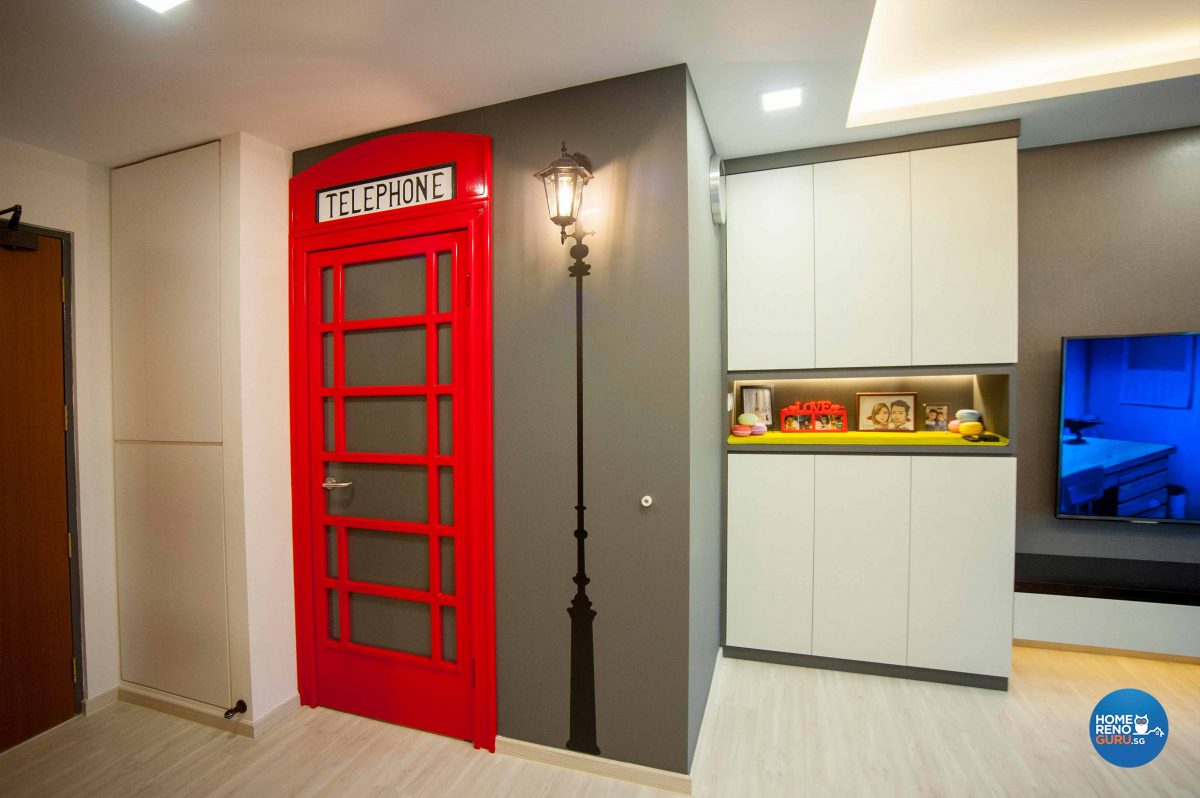
The bomb shelter fronts the concealed bomb shelter and evokes the city of London
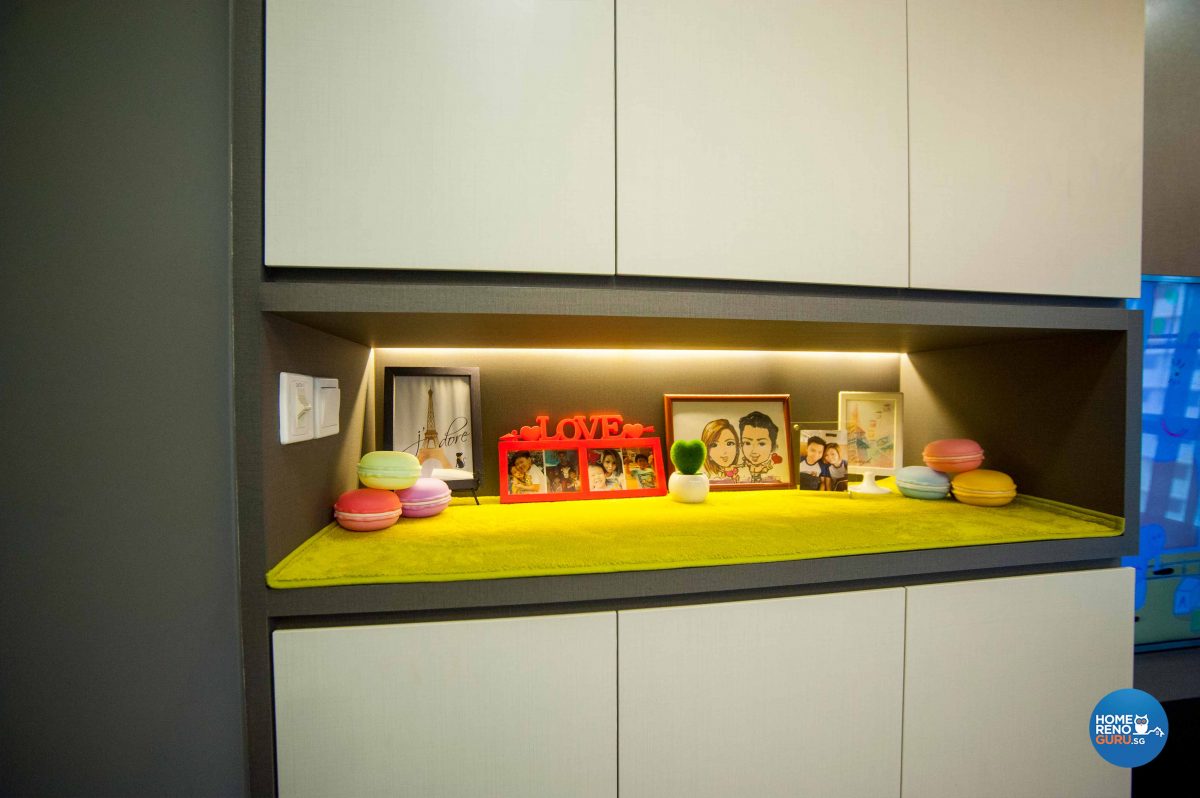
The display cabinet showcases memorabilia inspired by the city of Paris
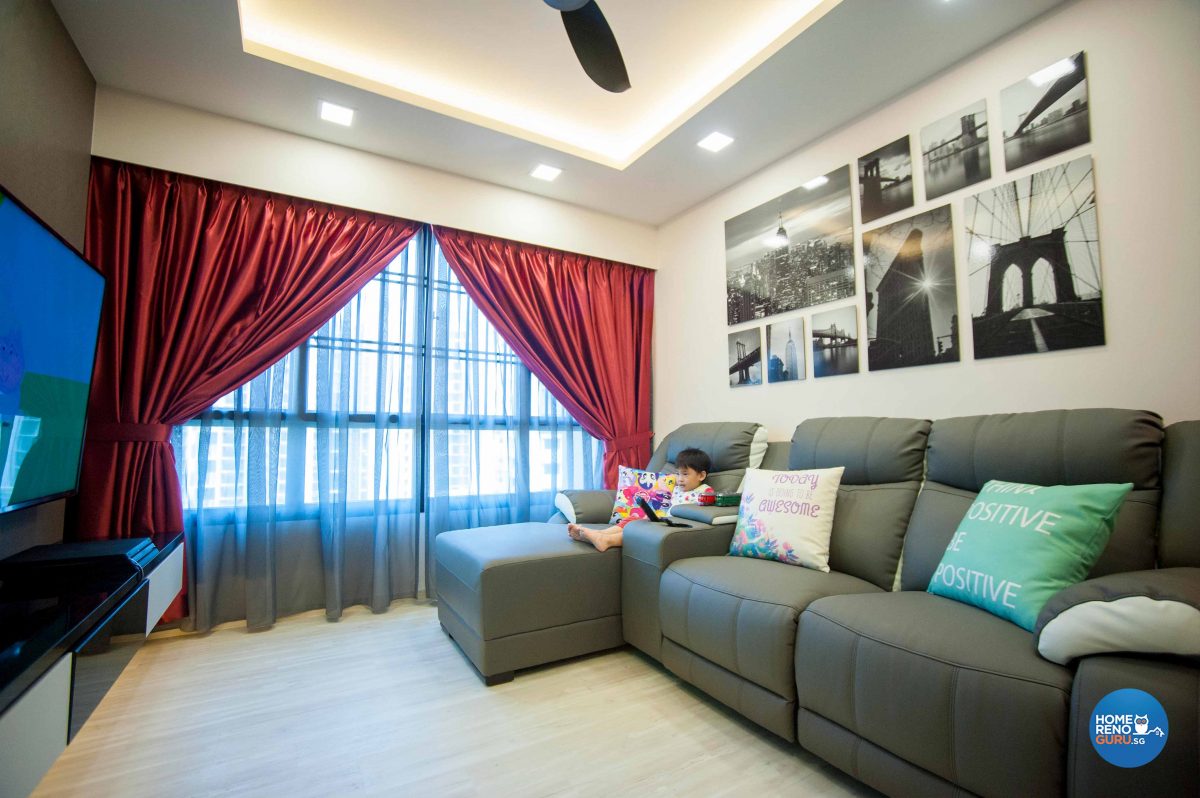
The wall behind the sofa is adorned with black and white photographs of the city of New York
Jelaine: When you look around our home, you can see three iconic cities. Starting with London, you have the telephone booth… followed by the living room where we have the New York cityscape… and lastly in the corner of the display cabinet you can see the Paris theme, where we have put romantic items and family photos to beautify it and make it more colourful.
Gary: We really like our telephone booth. It’s the main entrance to our bomb shelter. We did not want to conceal it like most people do, so we decorated it.
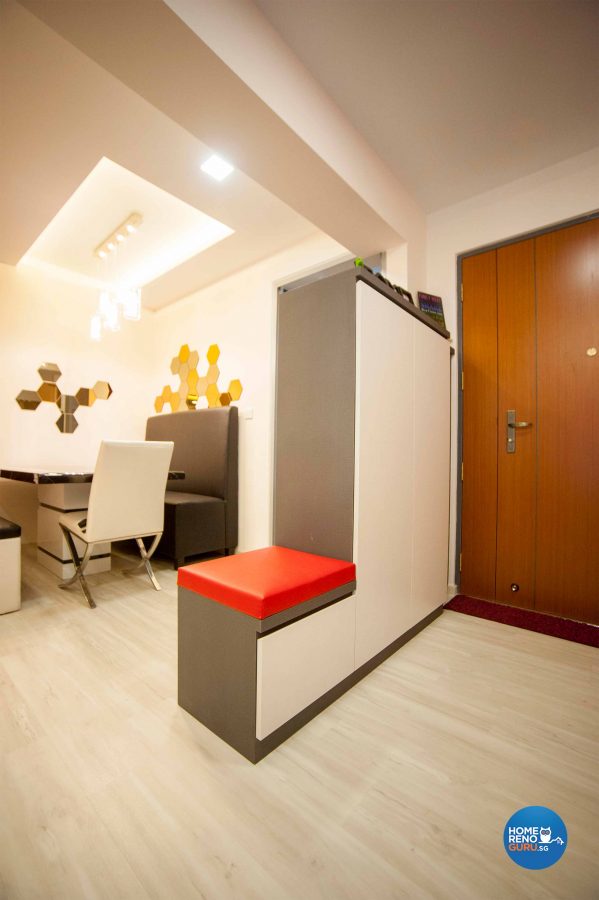
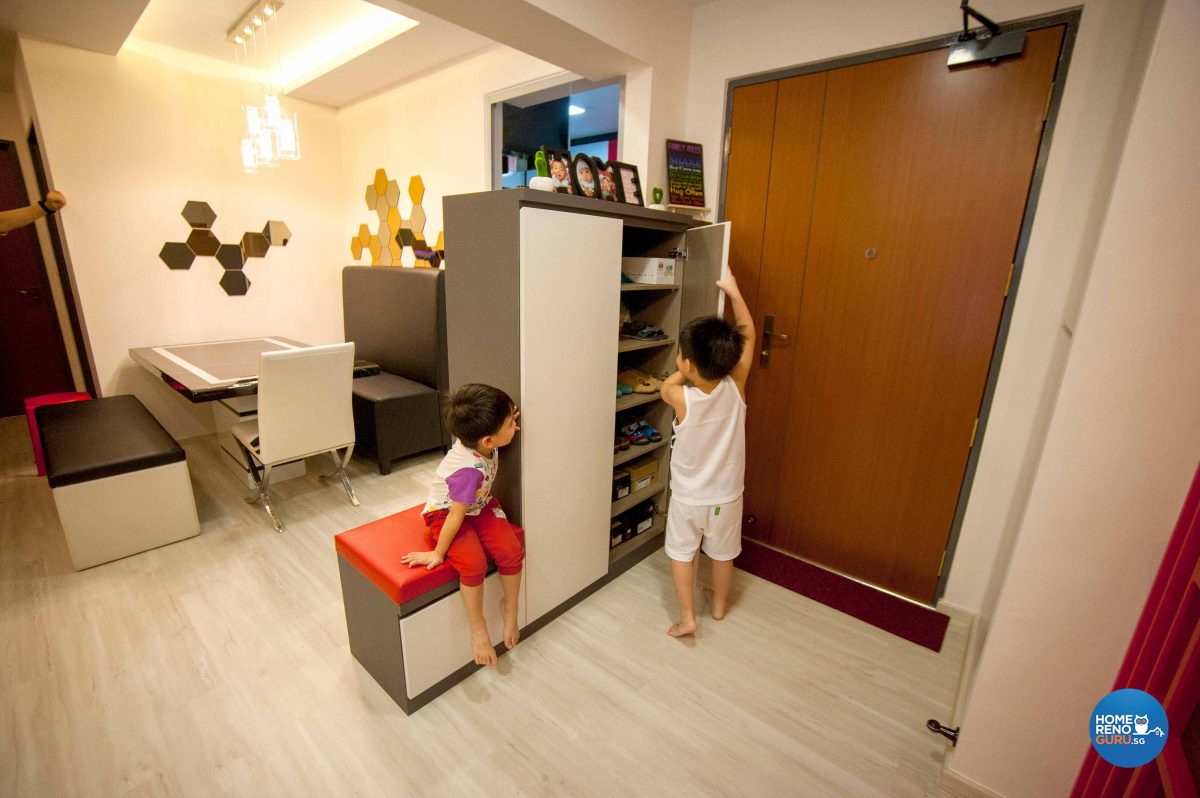
The shoe cabinet and bench multi-tasks as a room divider
Jelaine: As you can imagine, we have so many people living under one roof, then we have many, many shoes. I alone have many, many shoes. Unlike most people who use their bomb shelter as their shoe cabinet, we instructed our designer to construct a free-standing shoe cabinet that double ups as a partition to create privacy.
Gary: As you can see, the black and white theme is very evident in the living room and I really like the TV console.
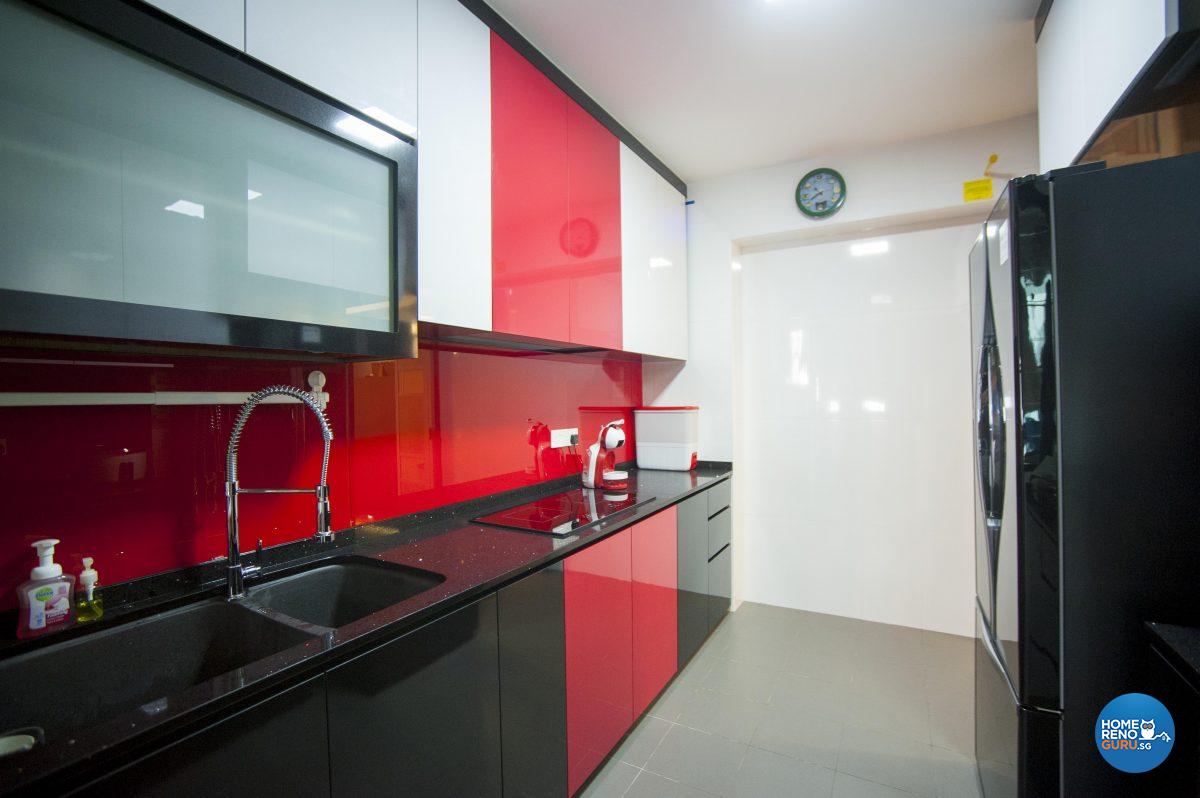
Generous splashes of red enliven the sleek kitchen
Jelaine: I really love my kitchen because our designer Kris has maximised the space and added splashes of red to liven up the kitchen.
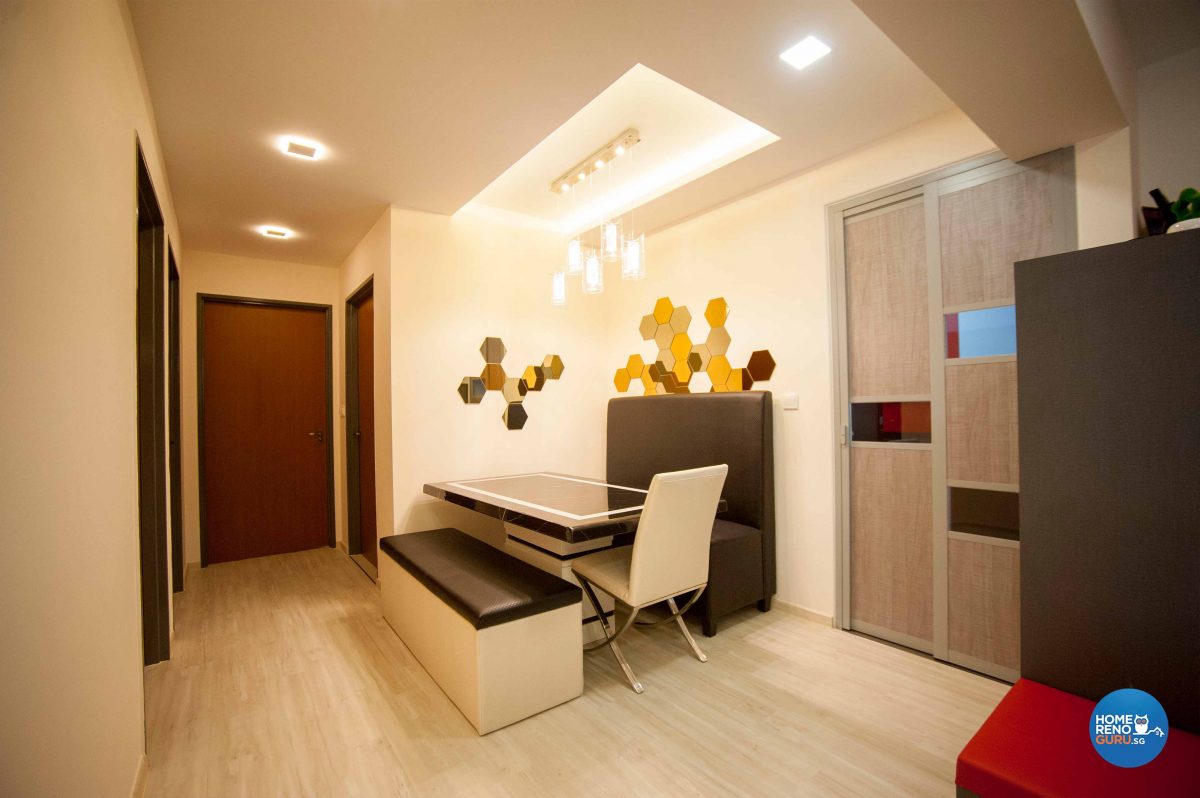
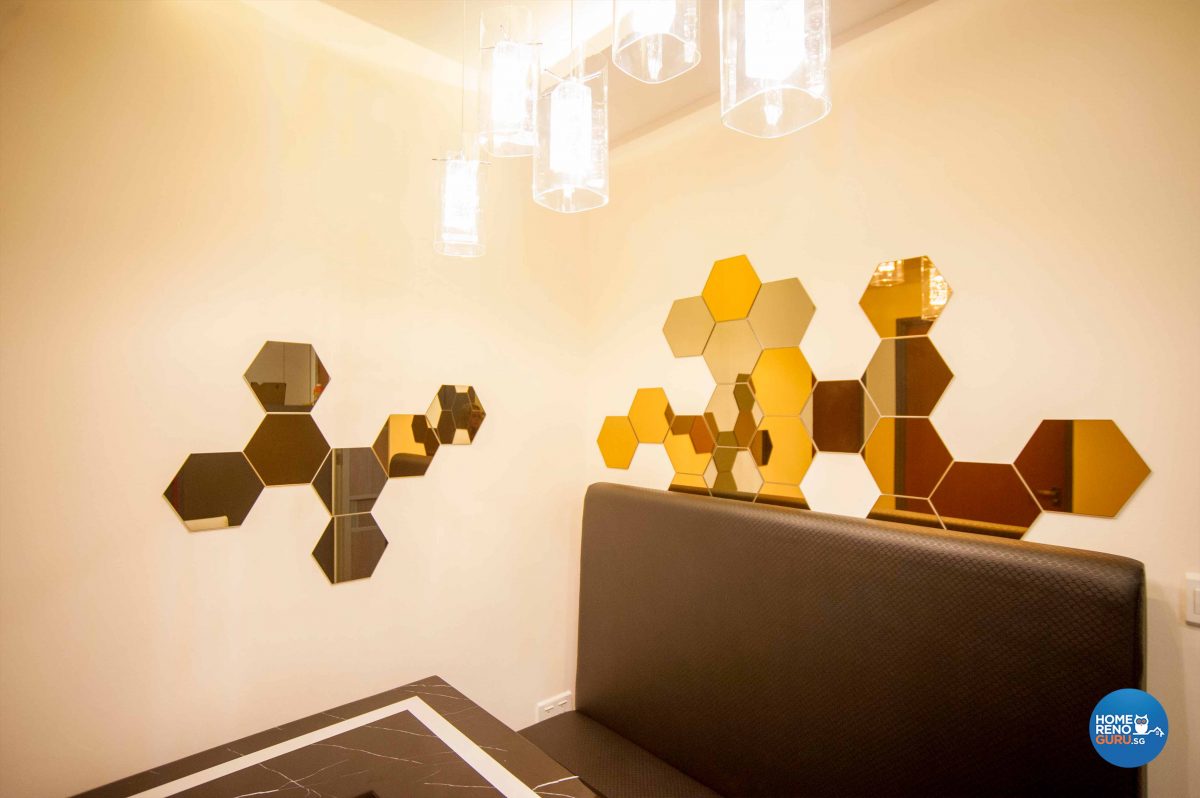
The dining nook is jazzed up with adhesive mirrored decals, courtesy of resident handyman Gary
Gary: I actually did a little DIY on the wall, as I felt that the mirror would make the dining area look bigger and add some visual interest.
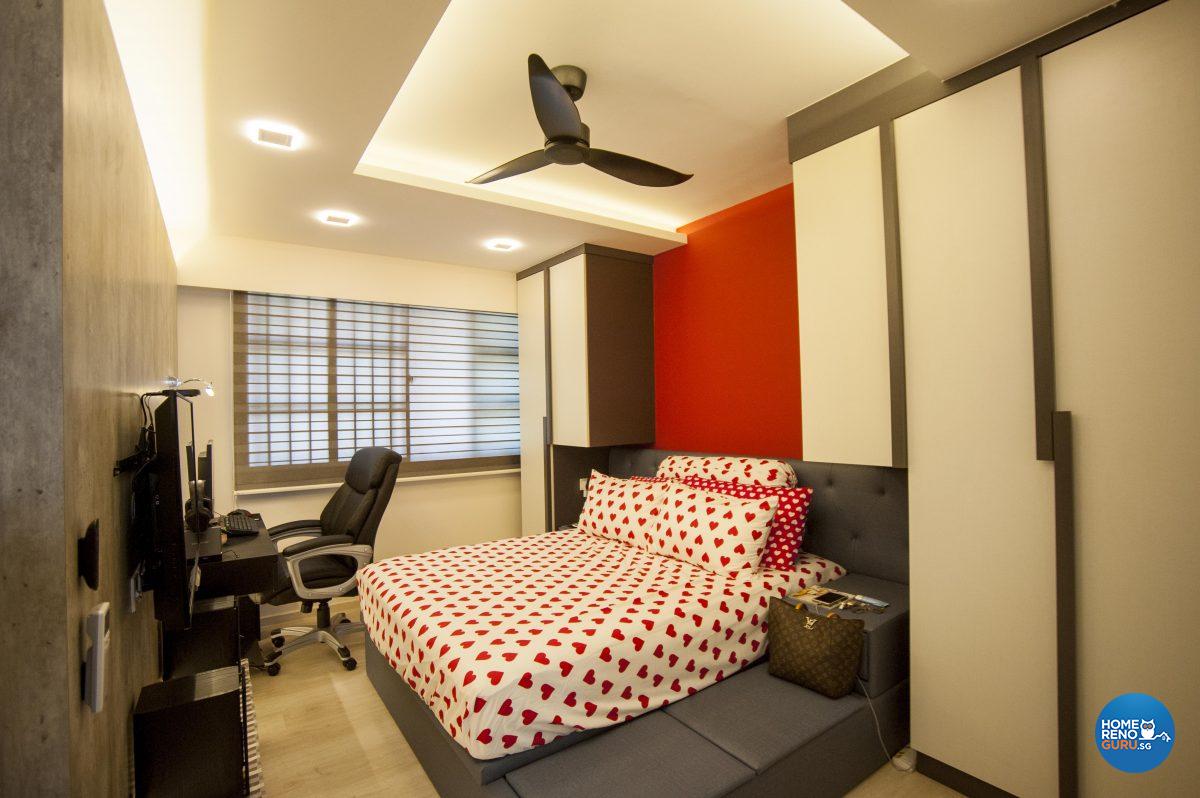
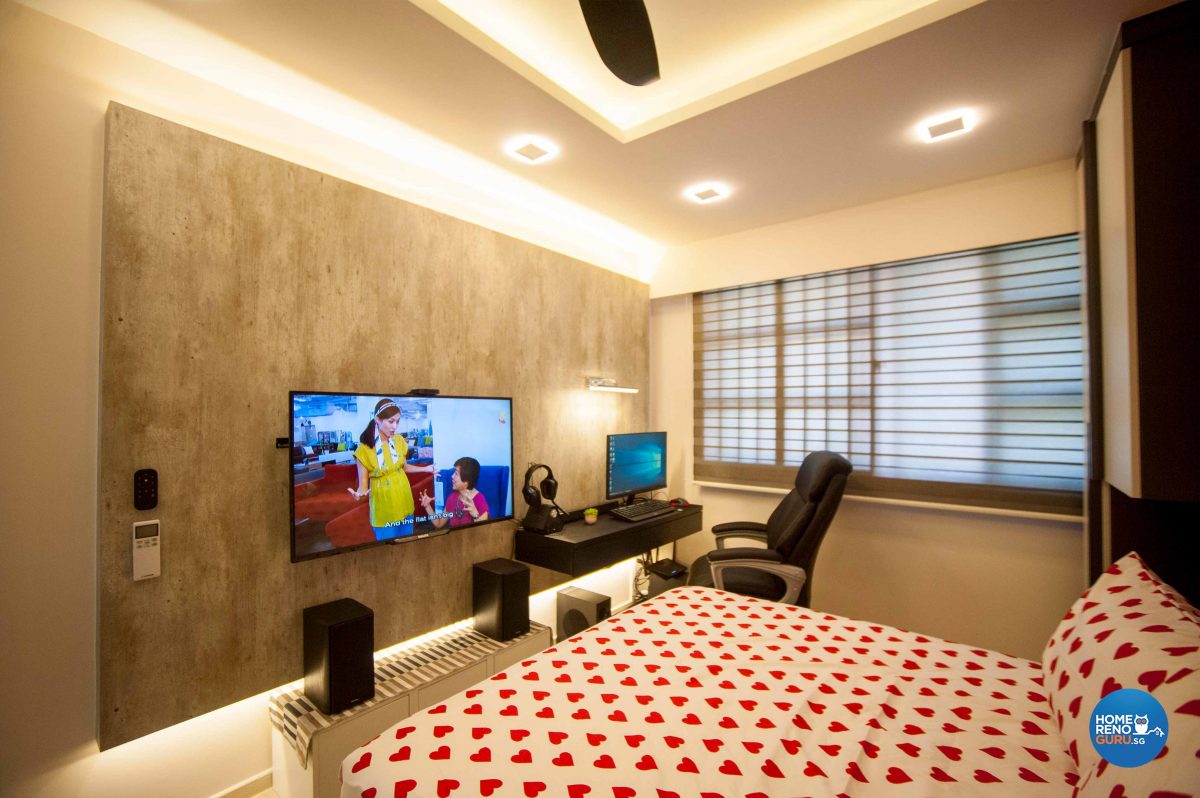
The monochromatic palette, accented by red, continues in the master bedroom
Jelaine: To reinstate the colour theme, we used a lot of black, white, grey and splashes of red to create a romantic atmosphere in the master bedroom. As you can see we have a lot of storage space to accommodate my clothes, I have a lot of clothes. We deliberately chose a bed with storage space underneath and a platform bed to make it look grand.
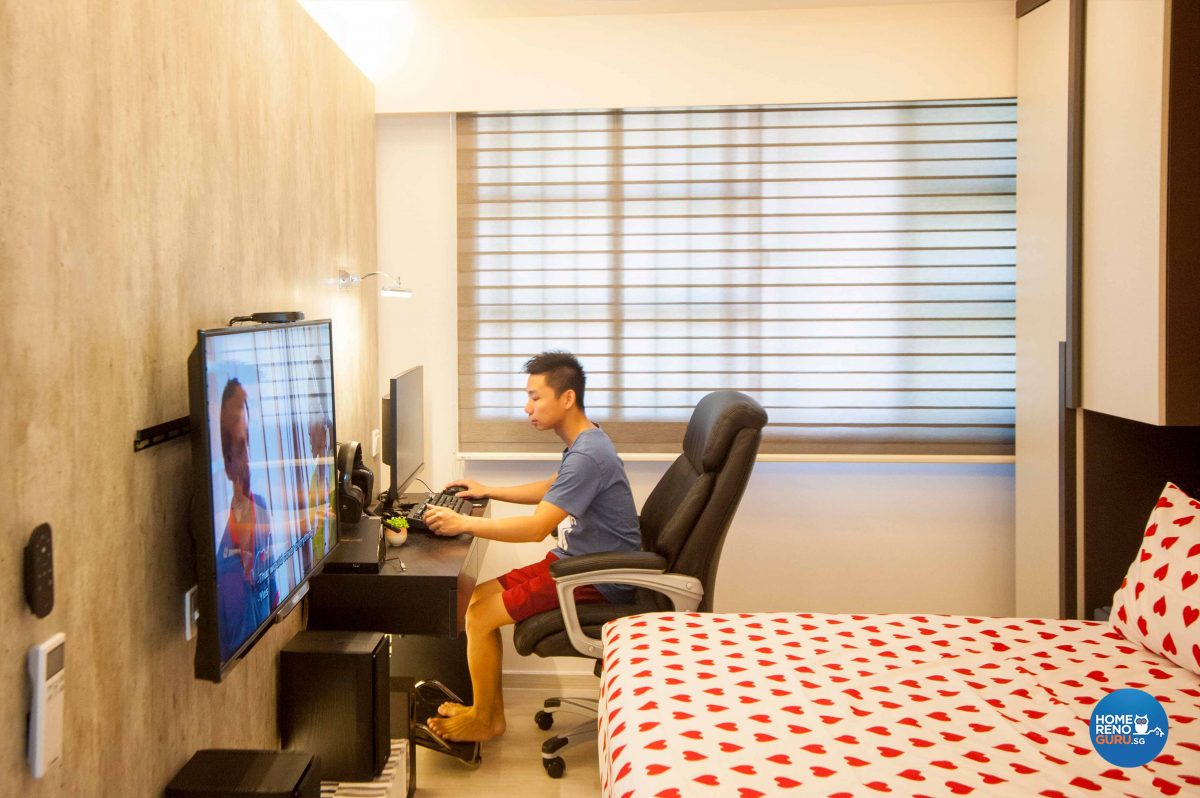
Gary ‘studies’ at his desk in the master bedroom
Gary: We created a study area but actually it’s to play games.
Jelaine: I know!
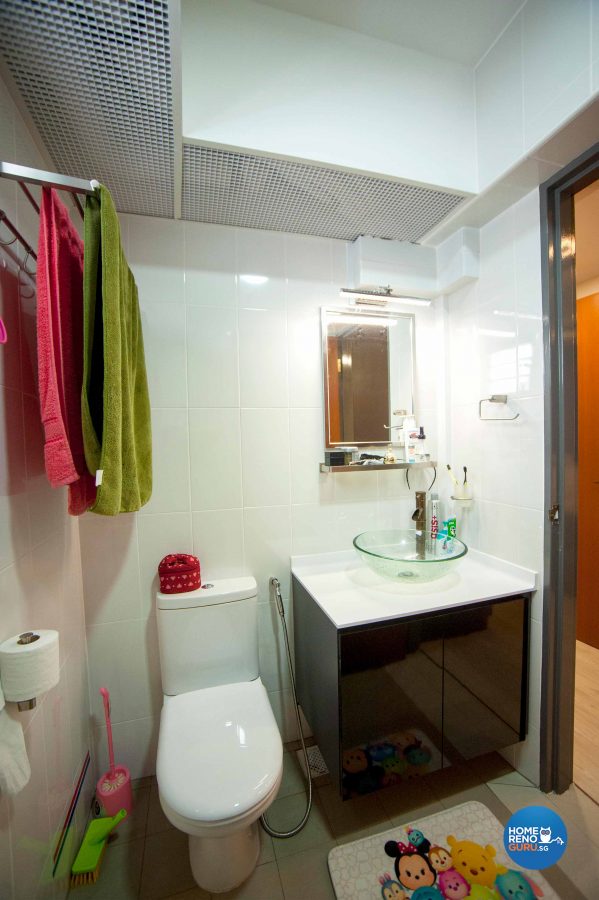
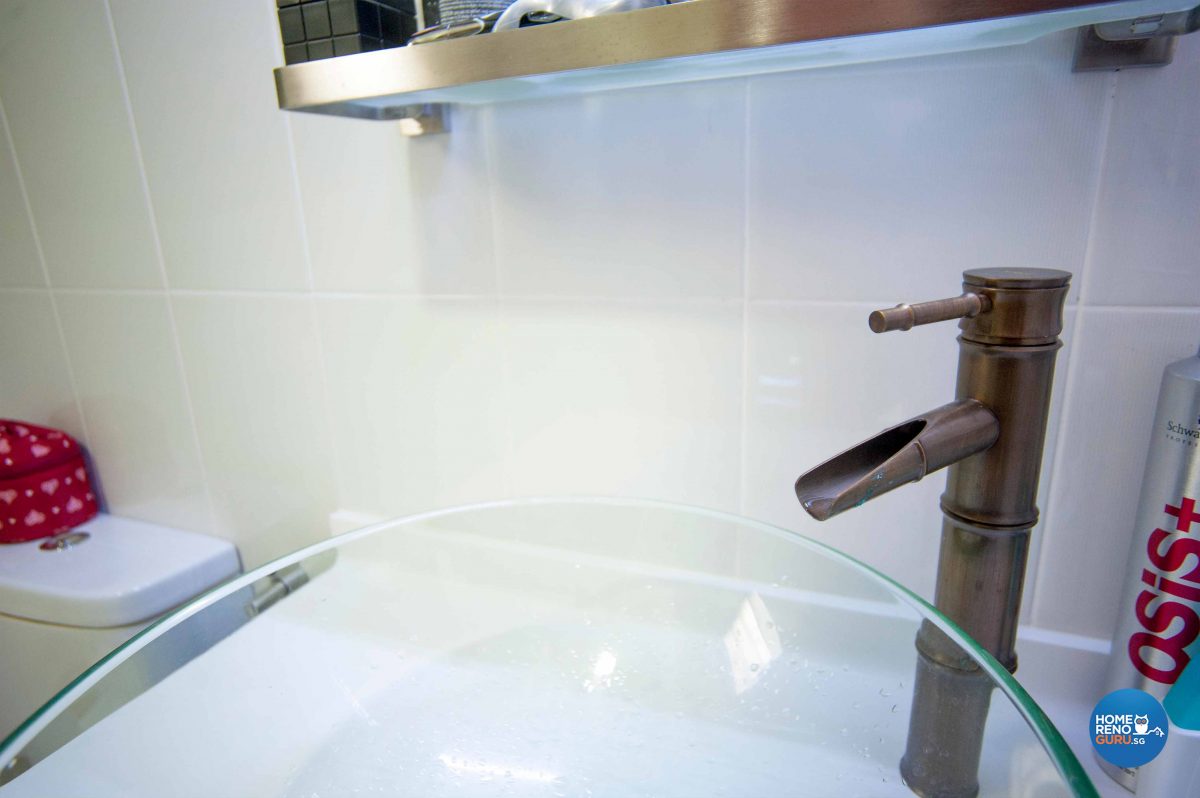
A clear basin and bamboo-inspired tapware create a resort feel in the master bathroom
Jelaine: We instructed our designer to construct a vanity cabinet as well as think of something that could look different from others like a resort kind of feel. So we choose a clear basin and a bamboo tap on it.
Gary: I highly recommend Yujia Interior Design and our designer Kris.
Jelaine: I second that!
Gary: Thank you, Yujia Interior Design and our designer Kris!
Jelaine: As you can see, our big family is about to get bigger. We look forward to growing up together and staying in this happy home. Thank you!
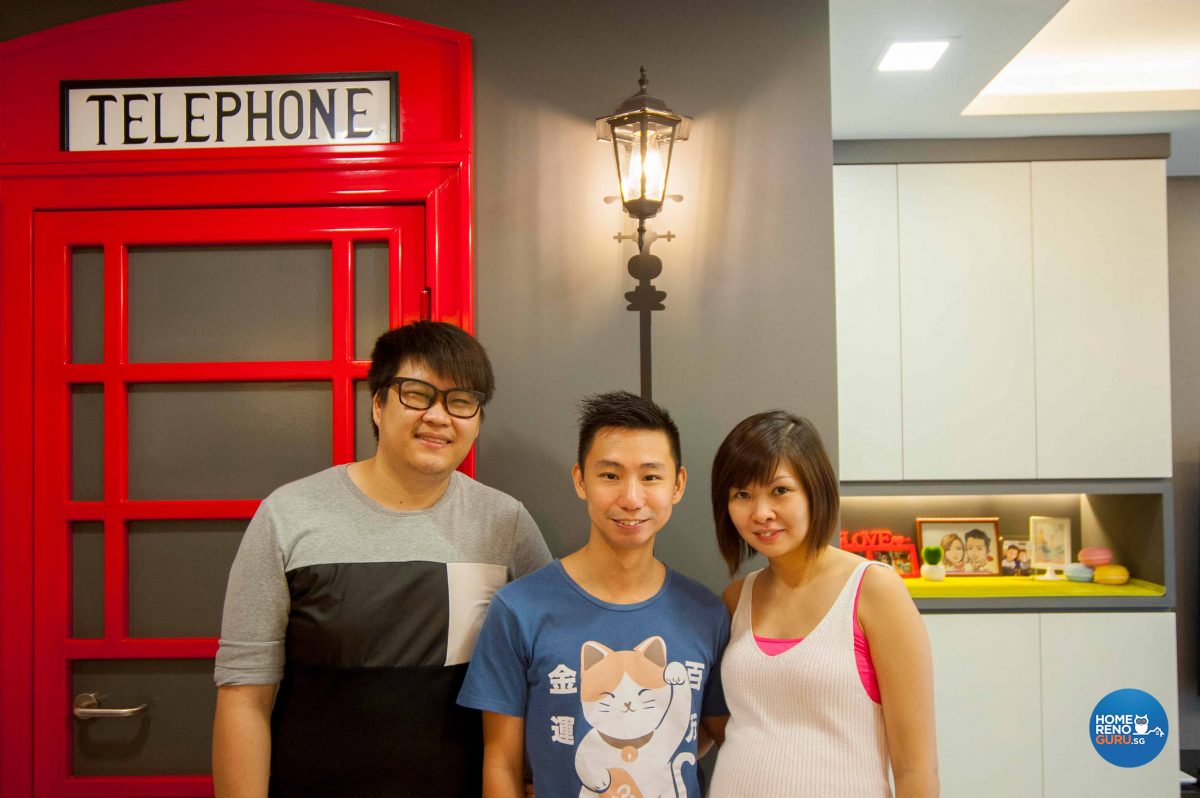
Designer Kris from Yujia Interior Design, with the happy homeowners







