Experience Excellence: A Showcase of Interior Artist's Work
22 Mar 2024
Project Profile:
👩🏻🎨 The Designer: Grace & Shermaine
📏 Project Size: 1,001 sqft
⏳ Renovation Duration: 8 Weeks
💰 Renovation Cost: $44K
1. Unveiling the Simplicity of a Muji-Style Minimalist Home
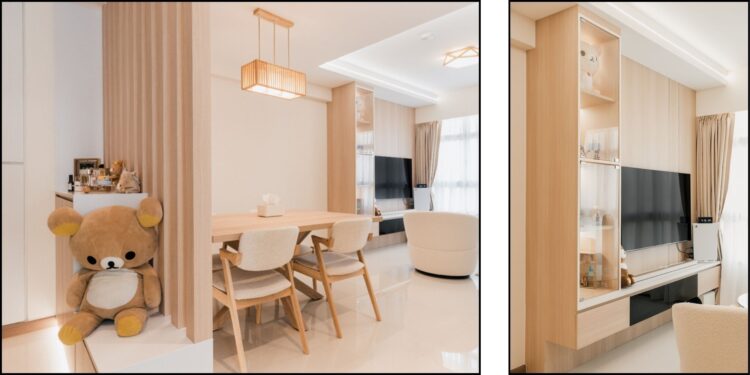
Step into the realm of minimalist elegance with Interior Artist’s showcase project—a breathtaking Muji-inspired home where simplicity reigns supreme. This exquisite space, adorned with white and wood elements, offers a serene retreat from the chaos of modern living.
In this exclusive article, we’re thrilled to unveil the transformation of a 4-room HDB project into a minimalist dream home. Embark on a journey with us as we delve into the original floor plan and the designer’s proposed layout, revealing the meticulous planning and thoughtful design choices that have brought this vision to life.
From the clean lines of the furnishings to the subtle accents of natural wood, every detail has been carefully curated to create a space that exudes tranquillity and sophistication. Get ready to be inspired as we take you on a journey through this stunning showcase project, where minimalist design meets timeless elegance.
2. Original vs. Proposed Layout
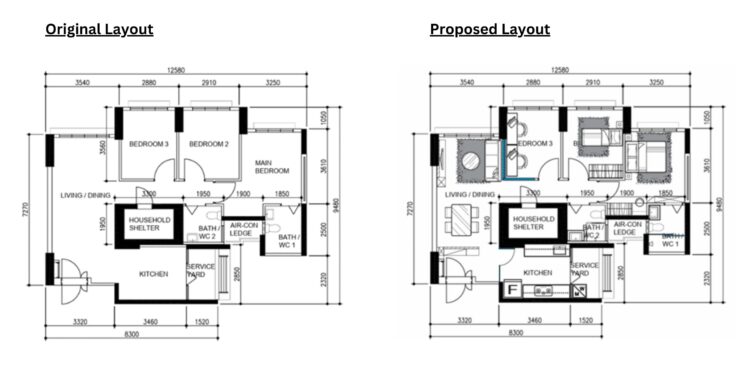
3. Embrace Simplicity: Space Transformation With A Muji Minimalist Theme
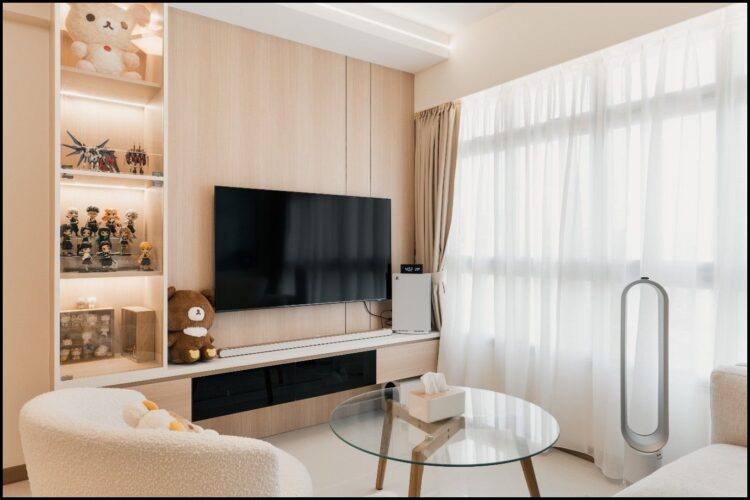
The Muji minimalist style is a Japanese concept that showcases an exquisite and minimalist living room style. Inspired by the Japanese Zen religion, it embodies simplicity, functionality, and a deep connection to nature.
Characterised by sleek minimalistic features, organic elements, and subtle iconic design hints, the Muji Minimalist style creates a calming and visually striking space, that contributes to a sense of inner peace and tranquility. By embracing the beauty of simplicity, you can create a haven of serenity in your living room with the Muji Minimalist style.
4. The Dining: Designer’s Favourite Part Of The House
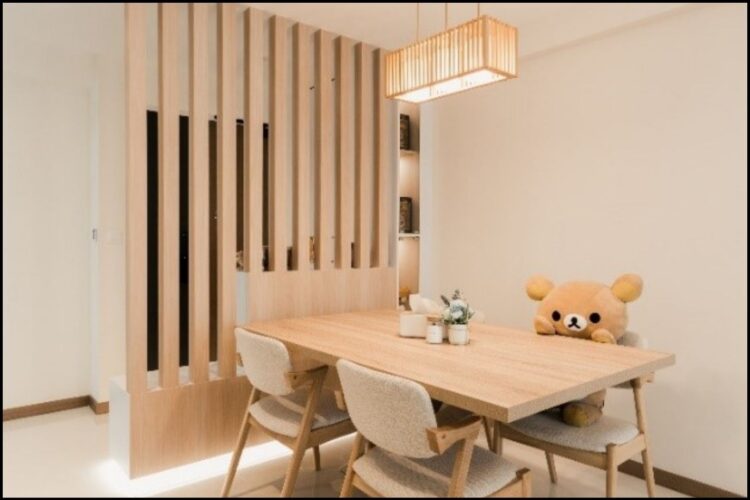
One of the most striking and distinctive areas of the house is the dining area, where the designers spend a lot of time planning. This space is not only a functional area for meals but also serves as a showcase for the client’s cherished possessions, adding a personal touch to the home.
By suggesting the inclusion of a Japanese pendant light in the design scheme, the designer aimed to infuse the space with a sense of elegance and sophistication. This lighting fixture not only provides illumination but also serves as a focal point, enhancing the overall ambience and aesthetic appeal of the dining area. The Japanese pendant light adds a touch of cultural richness and artistic flair to the space, elevating it into a realm of refined beauty and style that truly reflects the client’s personality and taste.
5. The Client’s Brief Requirement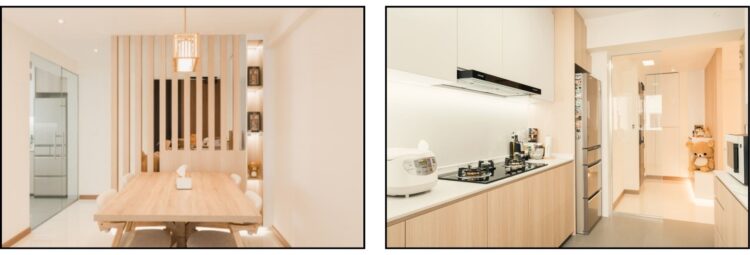
During the collaborative discussions between the designers and the homeowners, it became evident that the homeowners held certain key requirements close to heart. Foremost among these was the desire to integrate a partially covered divider adjacent to the shoe cabinet. This request stemmed from the aspiration to optimize the flow of both natural light and fresh air throughout the living area, thereby creating an ambience of openness and spaciousness.
Additionally, the homeowners expressed a keen interest in having a designated dressing table incorporated within the confines of the main bedroom. This personalized space would not only cater to their daily grooming needs but also contribute to the overall functionality and comfort of the bedroom environment.
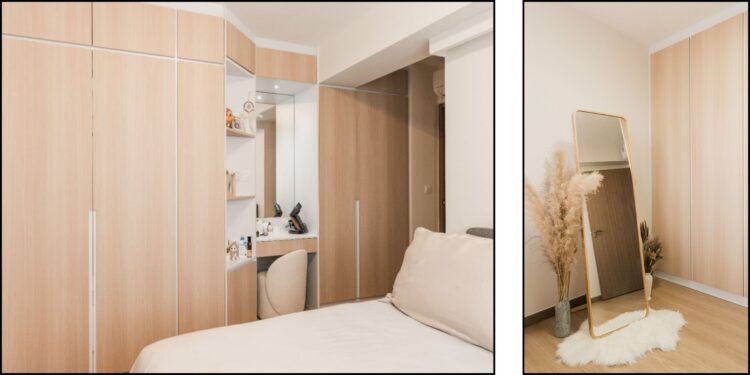
6. The Challenge Faced During The Renovation Journey
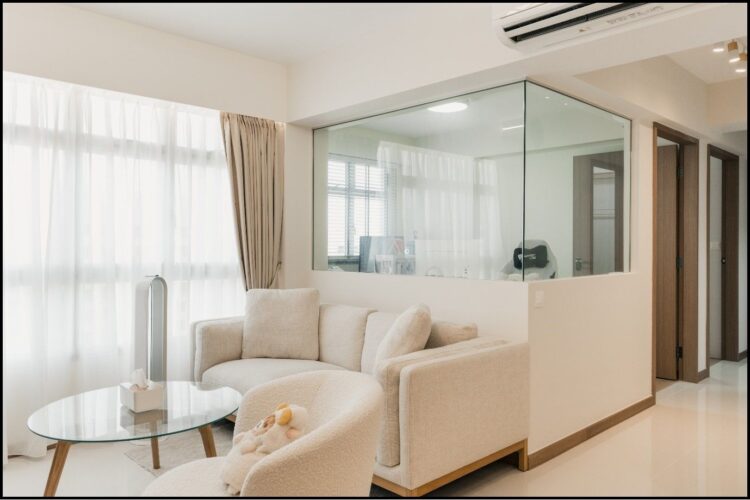
Amidst the renovation journey, Grace and Shermaine encountered challenges that tested their problem-solving abilities and adaptability. One significant hurdle involved space planning, where they meticulously crafted layouts to seamlessly integrate the client’s requirements within the designated space. Additionally, unforeseen issues cropped up unexpectedly amid the renovation, which demanded quick thinking and innovative solutions to overcome.
Despite these challenges, Interior Artist’s team remained steadfast in their commitment to delivering excellence, ensuring that each obstacle was met with careful consideration and resourcefulness. Through perseverance and collaboration, they navigated through the complexities of the renovation process, ultimately achieving a result that surpassed expectations.
7. Explore Interior Artist
Interior Artist prioritizes connecting with clients and comprehensively understanding their needs. They emphasize that building genuine connections enables them to design spaces that not only fulfil aesthetic desires but also suit clients’ lifestyles and functional needs.
With a client-centered approach, they aim to cultivate trust and collaboration, ensuring that each project reflects the client’s distinct vision and brings their aspirations to fruition. From conceptualization to execution, Interior Artist prioritizes open communication, attention to detail, and quality craftsmanship to bring each client’s dream space to life. Experience the difference with Interior Artist and elevate your home to new heights of style and comfort.
🔗Get A Quote Now & Browse Interior Artist’s Portfolio! Be inspired for your dream home today. ✨








