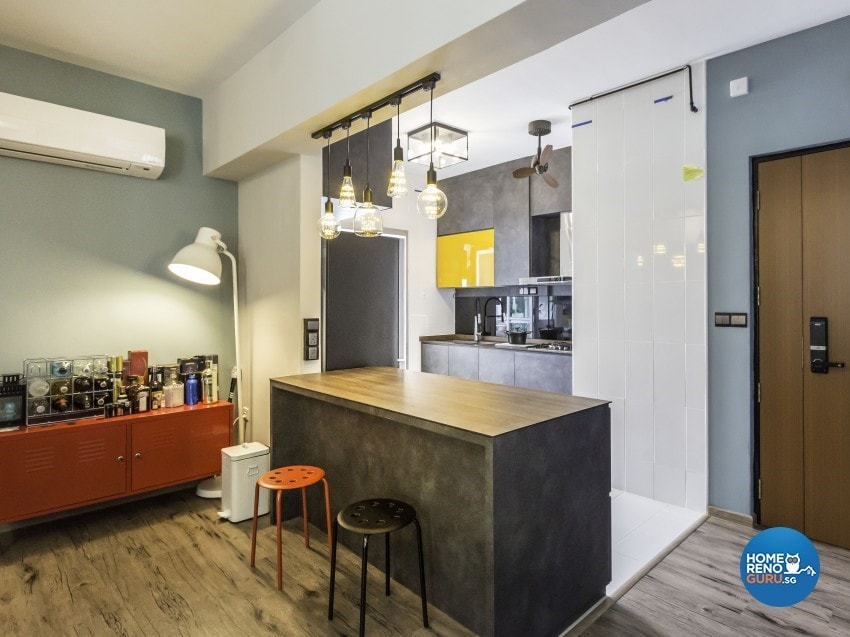Many Singaporeans are cheering with the news that they can opt for an open kitchen concept when they purchase a HDB BTO flat. But what does an open kitchen concept actually entail?
In recent years, seven in 10 BTO flat buyers have opted for an open kitchen. The open concept offers them more versatility in space configuration and interior design. The floor plan is expanded, and with no walls to block the light or ventilation, the home can look and feel much larger than it is. At the same time, you have greater freedom in customising the space to you and your family’s needs. Here are some inspirational ideas to get you started with your own open kitchen concept.
Embrace a completely open floor plan
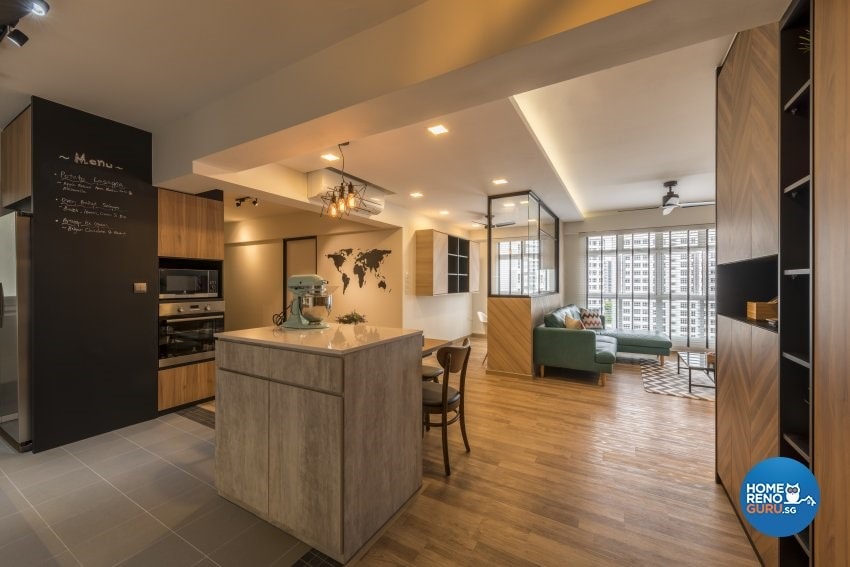
286B Compassvale Crescent by Meter Square
The open kitchen concept means that the space flows from the kitchen into your dining and living rooms. With no walls to confine the kitchen, your home looks more spacious and unfettered. You can even build a kitchen island in the middle of the space, acting as a physical boundary between kitchen and the rest of the home. This piece of built-in is an additional worktop space for food preparation.
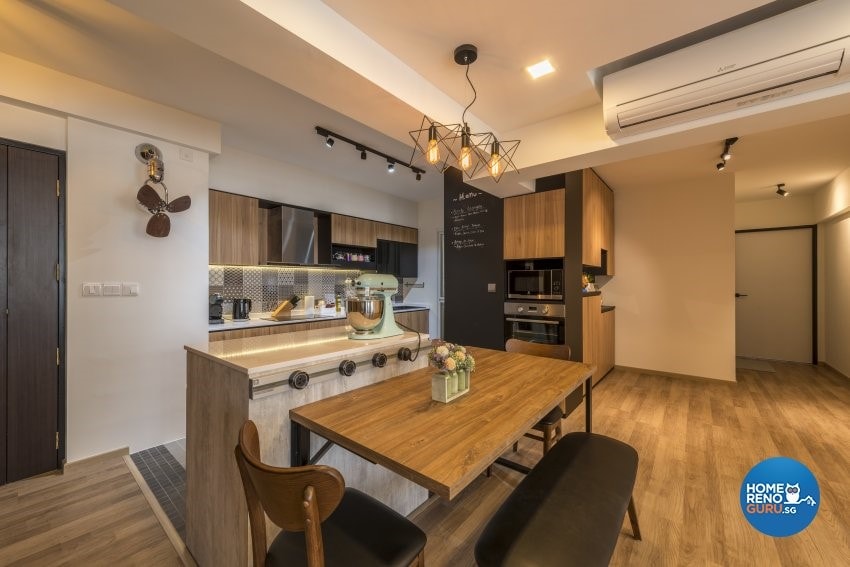
In this 5-room HDB flat, the island counter links to the dining table, and becomes a seamless partition of space.
Create a partial glass wall for the best of both worlds
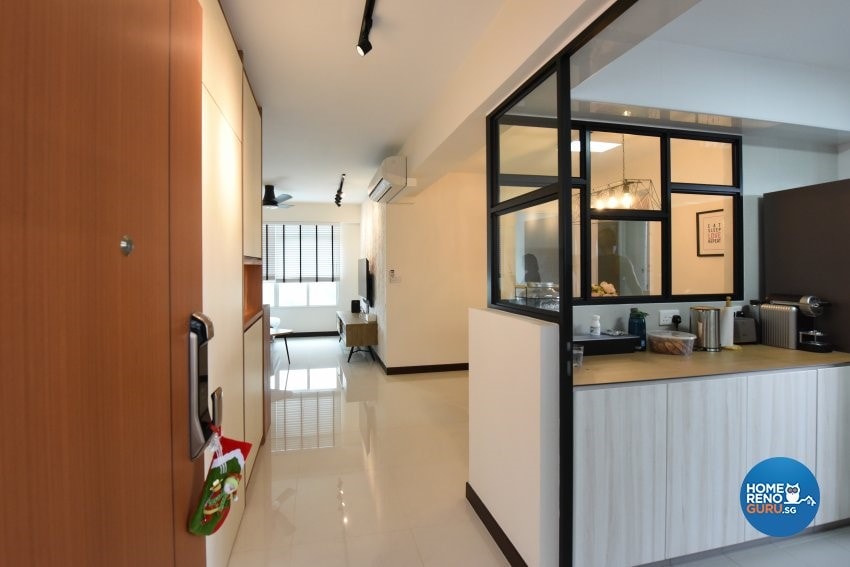
4 bedroom BTO-Lorong Limau by Starry Homestead
Not everyone prefers to have an open kitchen concept in their home, and it’s easy to see why. Cooking fumes, spills and smells will escape the kitchen and permeate the rest of the home. And everyone sitting in the living room will see how messy your kitchen is! An easy solution is to settle with a partial wall that still affords privacy.
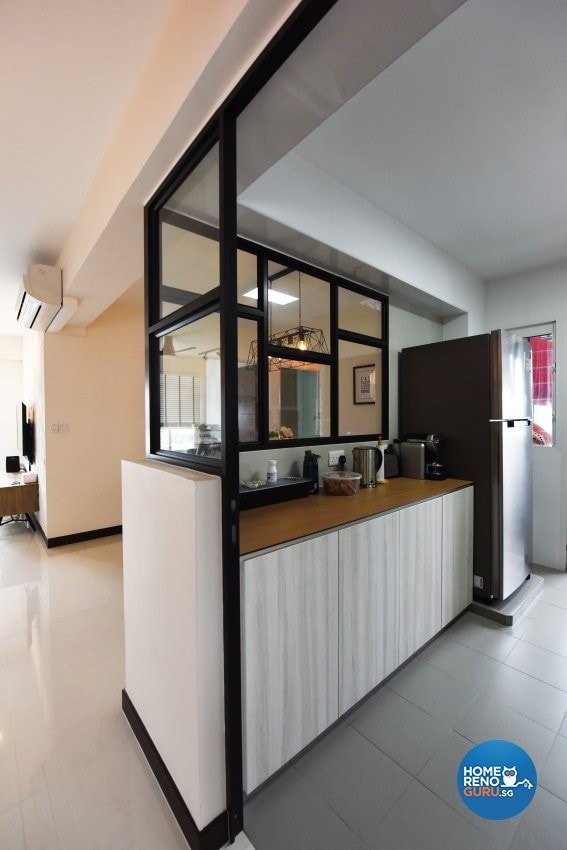
This configuration combines the convenience of an open kitchen and the practicality of a traditional kitchen. At the same time, the glass windows will make the kitchen feel brighter and less closed-in.
Separate your dry and wet kitchens

Blk 577 Hougang Ave 4 by Yujia Interior Design
With your newly freed up kitchen space, you can separate your kitchen into two zones (the dry kitchen and the wet kitchen). This configuration is ideal if you like to entertain friends at home. The dry kitchen is the more “presentable” part of the kitchen, and typically sits right next to the dining room. This is where you entertain and host your guests, with space for your ovens, a wash basin and the bar.

The wet kitchen is where the cooking happens, and can usually be cordoned off by a glass door. This means that the heavy cooking happens out of sight, and fumes and smells can be contained.
Install retractable glass walls to use when you need them
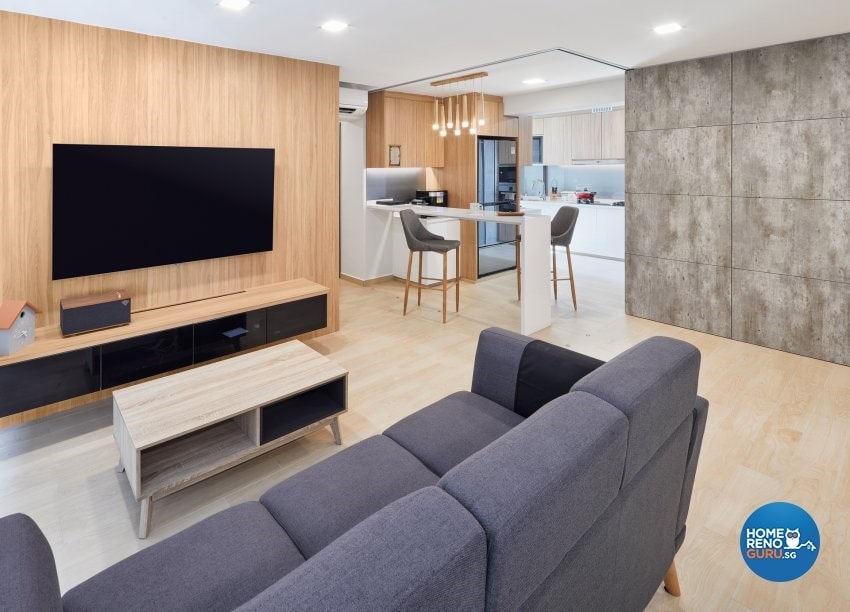
Clementi Ave 4 by Absolook Interior Design
In this open kitchen, a simple bar counter helps to mark where the living room ends and the kitchen begins. It’s a simple yet effective addition that demarcates the space without adding too much bulk to the interior design. The cool thing about this design however, is the additional functionality that the design team added.
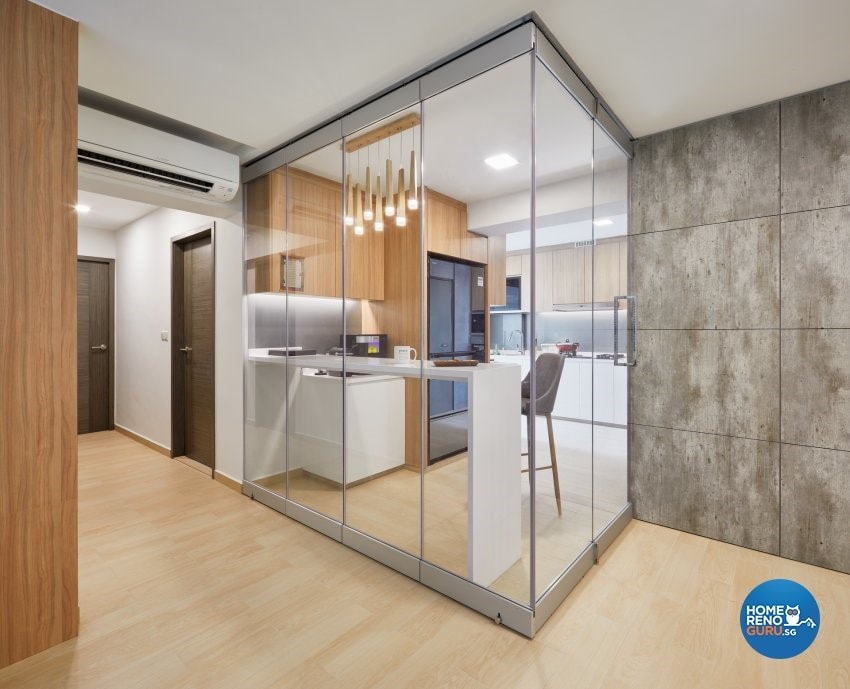
When it’s time to do carry out some heavy cooking, the homeowners can pull out glass walls from hidden pockets. The panels easily slide out and close off the kitchen, retaining any smoke and fumes from the cooking.
Build a bar counter as a natural extension of the kitchen
One of the biggest benefits of an open kitchen concept is the fact that it offers a little more space in your home. In this 4-room HDB flat, that additional floor space allowed the designers to create a bar counter that sits right at the entrance of the kitchen. This counter serves multiple purposes: it houses extra storage cabinets, it acts as an additional countertop for food preparation, it works as a dining table, and it becomes a physical boundary that separates the kitchen from the rest of the home.
Create a luxuriously large kitchen that extends into dining room
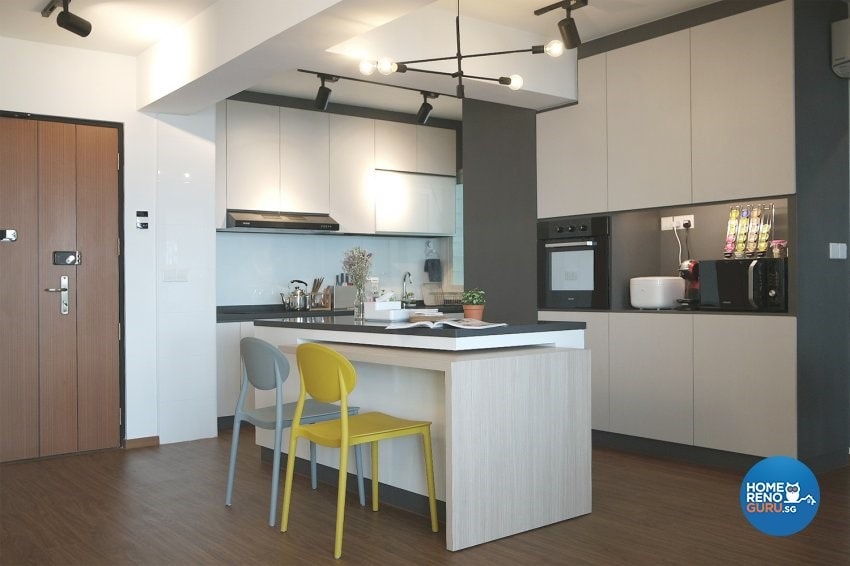
HDB Lorong Limau by Designscale
With the freed up floor space, nothing is stopping you from extending your kitchen further. In this 4-room HDB flat, the design team built an island counter that sits outside the kitchen, but becomes a natural extension of the room. The adjacent wall becomes an additional kitchen galley, complete with upper and lower cabinets, and space for a built-in oven.
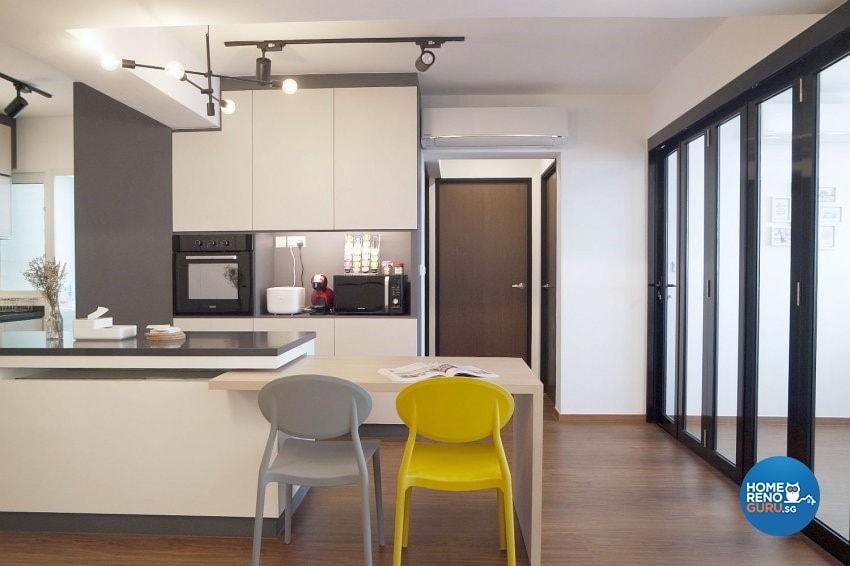
To make this space even more functional, the island counter can be extended to become a dining table.
Subtle demarcation

HDB resale Jurong West Street 64 684A by Carpenters.com.sg
The open concept home blurs the lines between different areas, wherein there’s a seamless flow from room to room. This can make your home feel freer, more spacious and unrestricted. With that said, it’s still important to have boundaries. This open kitchen is prime example of space planning done well. A subtle shift in flooring materials clearly marks the confines of the kitchen.

The kitchen, dining area and living room all sit on the same plane, and together, they form a spacious and light-filled home. However, each area is clearly defined and confined. The L-shaped kitchen counter is also a welcome addition as it utilises the open concept without constricting the floor space.


