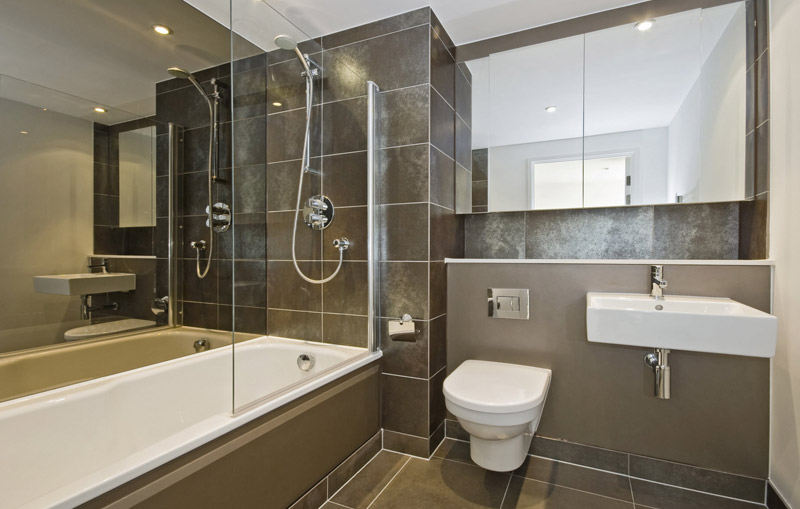
In a bathroom, functionality has to take precedence over style.
It’s a room that’s subject to heat, moisture, and a slew of safety concerns. In smaller homes, bathrooms also face “morning congestion” and heavy storage concerns. All in, one of the more difficult rooms to design. This doesn’t mean bathrooms need to look plain though; a well designed bathroom can be elegant while remaining functional. Just so long as some basic principles are adhered to:
Ventilation
Bathroom ventilation depends on windows, the presence of exhaust ports and fans. At the very least, there should be one window about 3 sq.ft. in size. The lack of good ventilation is the main cause of mould and mildew. In addition, bathroom odours need to be dissipated fast.
Storage
In shared bathrooms, the number of toothbrushes, conditioners, shampoos, and body soaps can really build up. Then there’s the cleaning equipment, spare towels and toilet paper, which also take up a lot of room. Cabinets, storage racks and toiletry holders are all vital concerns.
Lighting
Good lighting is a safety requirement in bathrooms. A mix of ambient lighting and task lighting should be available. As a general rule, go for 4 watts of incandescent light per square foot. For fluorescent lights, about 2 watts per square foot will suffice. Lights for vanity mirrors should be placed at the sides of the mirrors, and not above it. For ambient lighting, recessed ceiling fixtures are a good choice.
Space
The choice of a bath tub, shower enclosure, or wet room is determined by available space. Considerations of the family, such as children who need to be bathed or disabled members, determine the amount of room required. An interior designer should be consulted on these details. Bathroom doors are also a major space consideration; where they cannot open in both directions, they should open outward.
Lines
For aesthetic reasons, the curves, edges, and corners of a bathroom need to “add up”. Using a lot of straight, angular details will give the bathroom a formal feel. Rounded or cursive features add charm and warmth. As an example of using lines, you could align the top of a mirror, windowsill, and bathroom door along the same horizontal plane.
Colour and Patterns
The colours of a bathroom can be a bit different from the rest of the house, so long as some general theme is maintained. You could, for example, pick tiles that are a different colour from the adjoiningbedroom, but have the same patterns or texture. The smaller the bathroom, the brighter the colour should be.
——–
Cover photo courtesy of guatacrazynight.com







