With the embrace of open concept living, the breakfast counter has become a fixture in modern homes.
Room partition, extra seating, prepping area for the cook, bar by night… there’s no end of uses for the versatile structure commonly known as the breakfast counter. And there’s no end of inventive designs out there. Let’s take a look.
Tea for Two or Couples Cocktails
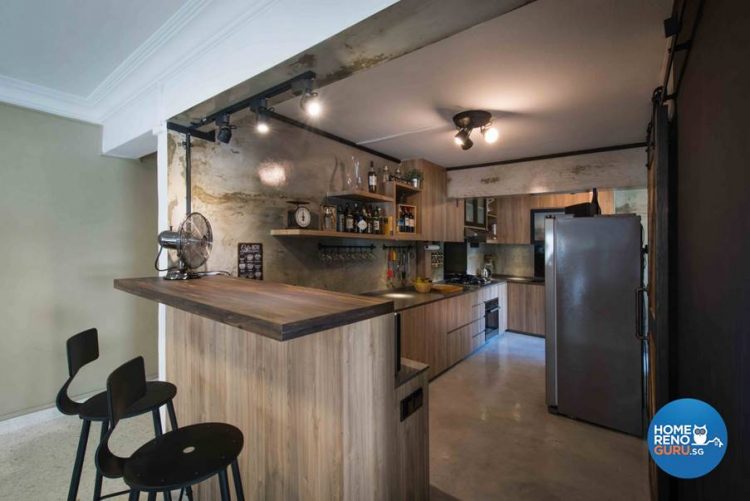
HDB 5 Room 67 Telok Blangah Resale HDB | Cozy Ideas Interior Design Pte Ltd
An L-shaped open concept kitchen is visually defined by a small breakfast counter that accommodates tea for two by day, cocktails for a couple by night. Track lighting can be adjusted according to the time of day or night.
Check It Out
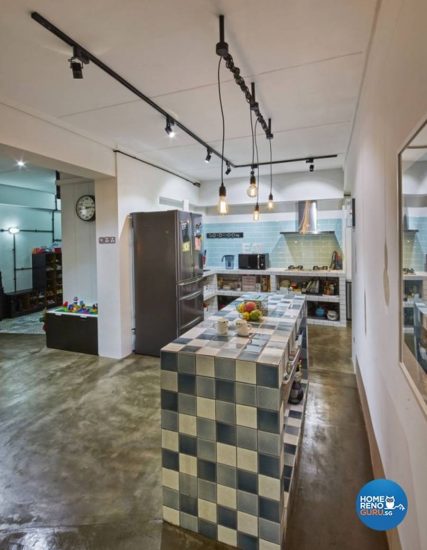
HDB 5 Room Blk 639 Jurong West 61 | I-Chapter Pte Ltd
Tiled in shades of grey, this island counter enhances the polished cement screed flooring and creates a focal point in this open concept industrial interior. The recessed storage space is ideal for stashing away small appliances and tableware.
Sure, It Can Seat Four
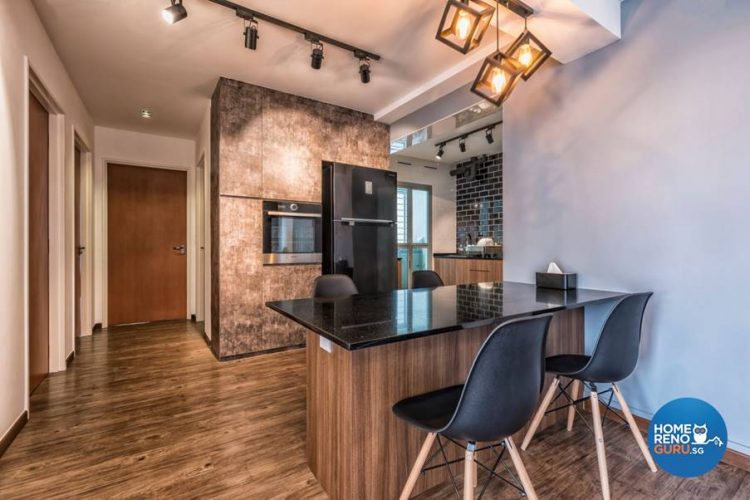
HDB 3 Room BTO Matilda Court | U-Home Interior Pte Ltd
What do you get when you cross a breakfast counter with a built-in dining nook? The answer is – this sleek counter cum dining table. The sleek black countertop transitions the area from a homely and rustic kitchen to a stylish and sophisticated entertaining area.
Warm and Woody
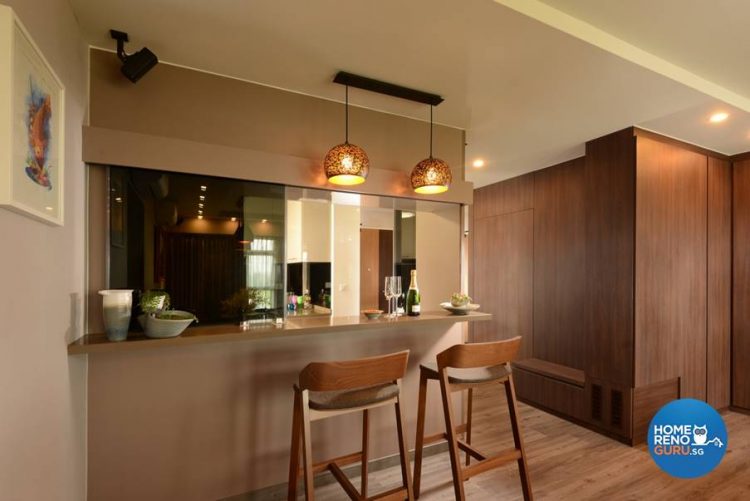
HDB 5 Room 226C Sumang Lane | Darwin Interior
Clad in shades of light brown laminate, this breakfast counter cum bar merges seamlessly with the flat’s wooden veneer flooring and full-height woodgrain cabinetry. Warm lighting bathes the area in a cosy glow.
Light, Bright and White
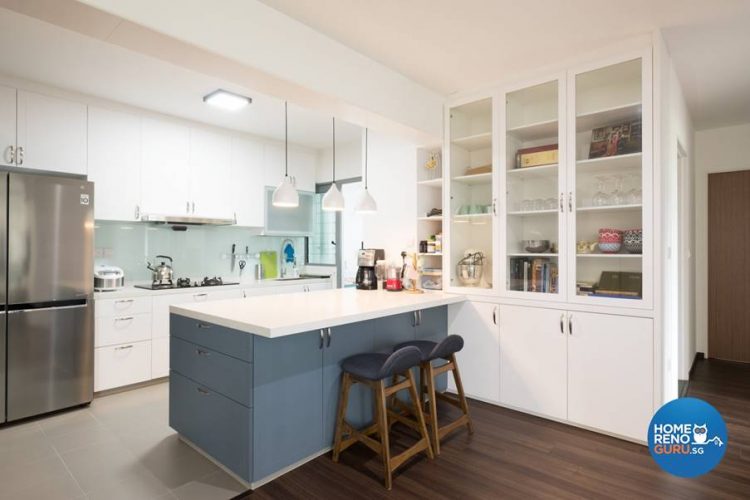
HDB 5 Room 316A Punggol Way | Nitty Gritty Interior Pte Ltd
This beautiful breakfast counter manages to blend in and stand out, all at once. A blue-grey base contrasts cleverly with the light grey tiling in the kitchen and the dark wooden flooring in the living room, visually dividing the open concept interior into cooking and living areas. Note the abundant storage beneath that pristine white countertop, including deep drawers strategically placed at the end for easy access.
Class Act
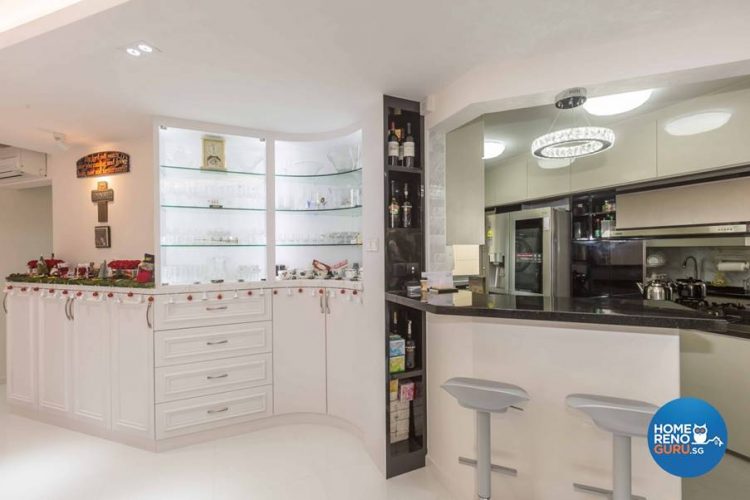
HDB 4 Room Blk 298 Punggol Central | Le Interi
This elegant breakfast counter cum bar would look right at home in a Manhattan apartment. The scintillating crystal light fitting, the high-gloss black counter and the moulded white stools create an urban vibe in downtown Punggol Central.
Luxury of Space
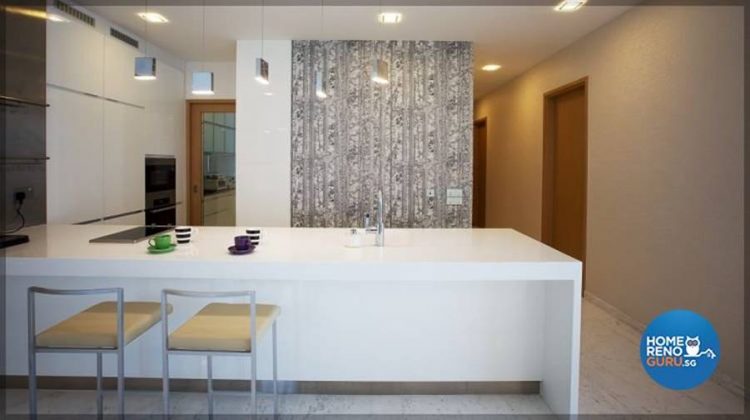
Condominium One Devonshire | Northwest Interior Design Pte Ltd
Feast your eyes on this luxuriously spacious, open concept kitchen interior. Situated outside the enclosed wet kitchen, the sharp-looking breakfast counter cum light cooking area, complete with an induction hob and sleek white sink, is perfectly simple and simply striking. Its right angles and straight lines are echoed in the very square-backed chairs and the cluster of square lampshades, which have been hung at staggered heights.
As you can see, a breakfast counter can work beautifully in any space, large or small. We hope that this sampler of breakfast counter designs has inspired you to think beyond the traditional enclosed kitchen and separate dining area. Really, the possibilities are limited only by your imagination and the ingenuity and expertise of your interior designer. If you’re looking for an interior designer, you can request a free renovation quote right here. We’ll connect you with only those who tick all your boxes.
What’s more, you’ll stand a chance to win free home renovations worth a total of $30,000!







