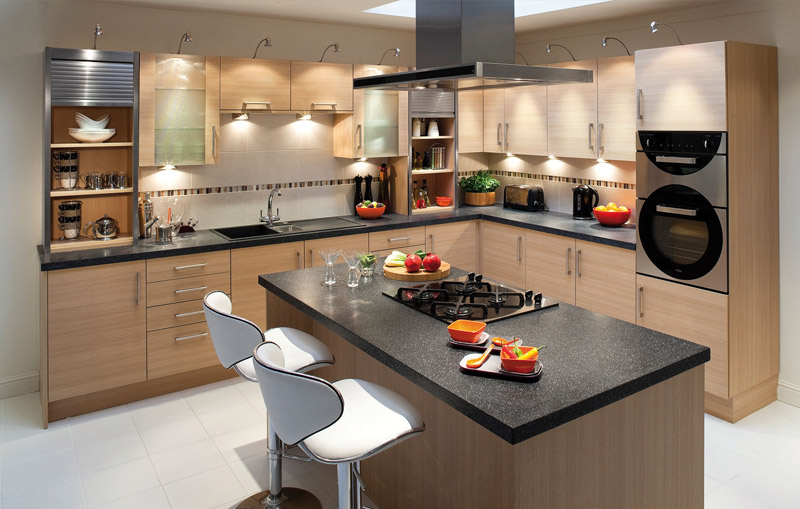
Kitchens are the domestic heart of the house.
Thanks to celebrity chefs and trendy food movements, home cooking is regaining its past popularity. It’s no longer uncommon to find home cooks who use sophisticated equipment and layouts.
Even bachelors, once regarded as the “TV food” demographic, sometimes do a surprising amount of kitchen work. Cooking aside, kitchens also serve as gathering places. In many homes, the kitchen also doubles as a dining room, where guests and hosts mingle.
Serious cooks should stick to standard layouts; these have been tailored to suit cooking needs for years.
Kitchen Sizes
The standard kitchen is arranged so that the sink, fridge, and stove are in a straight line of about 4-7 metres. The sink is usually between the two, but plumbing may change this.
There should be a space of 90 cm to the right of the range and sink, and about 76 cm to the left. Of course, these measurements are assuming an ideal amount of space. If that’s not the case, just make sure there’s ample space to the left and right of the sink.
It’s recommended that the kitchen includes three linear metres of cabinetry, either upper or lower. Cabinets with slot or hairline openings are now preferred; this is because protruding knobs or handles get bumped into in kitchens.
Some kitchen designers advise the use of pull-out drawers instead of reach-in cabinetry. This option consumes more space, since pull out drawers stick outward. However, they are safer than reach-ins, and are easier to clean.
The positioning of the oven is important if you bake. Traditionally, baking ovens will be found under the stove. However, some cooks find it inconvenient to bend so low. If it’s uncomfortable for you, see if your designer can raise the oven to waist or chest height.
Make sure your oven and fridge are not too close, and never side by side. For safety reasons, both appliances need free space on either side.
Kitchen Shapes
Kitchens come in U, L, and G shapes. This just refers to the shape made by the counters, when viewed from the top down. The shape of the kitchen needs to fit your room.
If you have a square room, the U shape is most efficient. It maximises the use of perimeter space, and looks organised. In this arrangement, the fridge is on one of the ends of the “U”, and the sink is in the middle. This is a linear movement: the cook is expected to start at the fridge, and move to the other end of the “U”. The open end (between the two points of the “U”) leads out to the dining room.
L shapes are for open concept kitchens. That is, kitchens that are not walled off from the dining or living room. The long side of the “L” will face the other rooms, to create an interesting display.
It’s not advisable to use this shape in an enclosed kitchen, since the other side of the room will be bare.
The “G” shaped kitchen places one major appliance on each wall. The centre of the kitchen (the terminal point of the “G”) will hold a cook-top or sink. This layout is good for heavy duty kitchens, where many different kinds of food are being prepared. The drawback to the G shape is that it “fills out” a lot of the room. Some home owners may find it cramped.
——–
Cover photo courtesy of homedsgn.com







