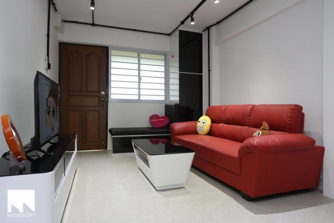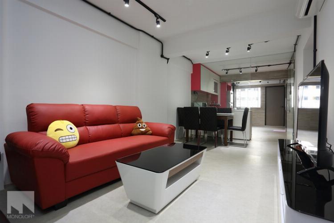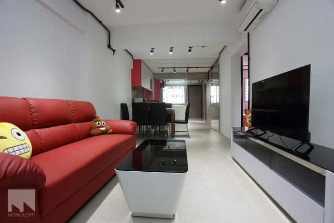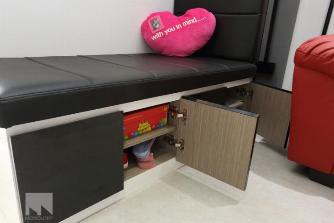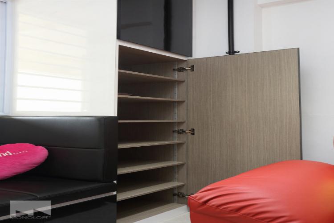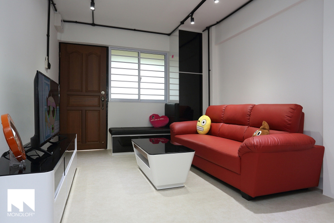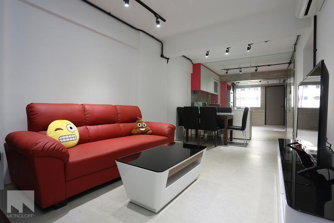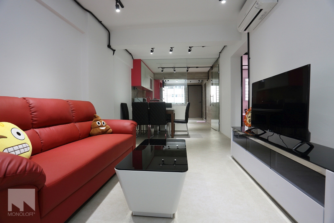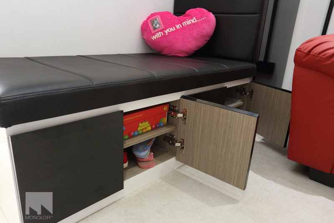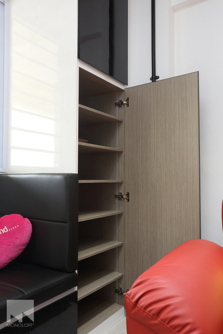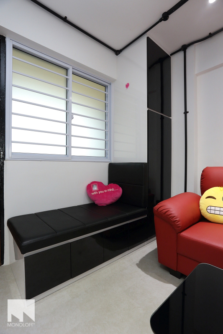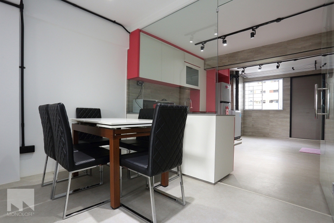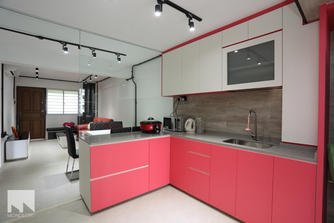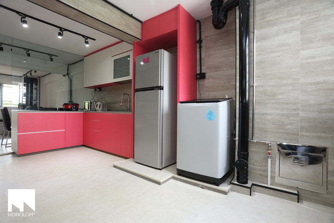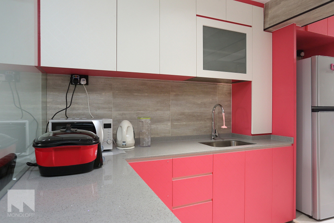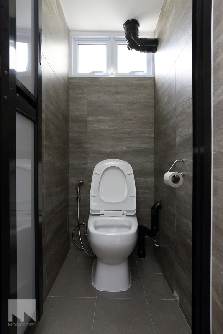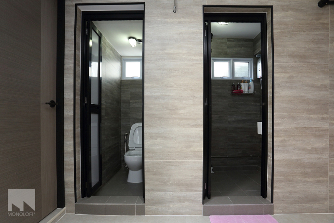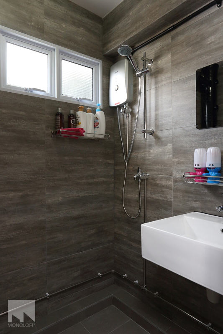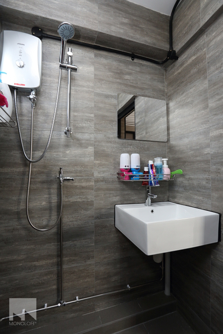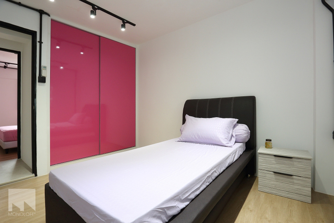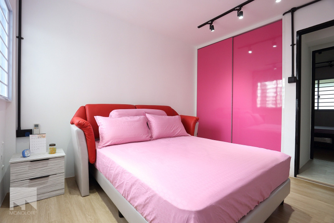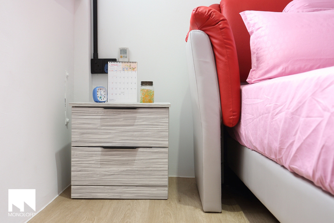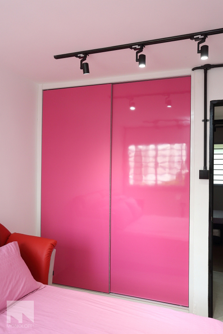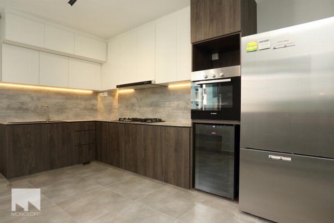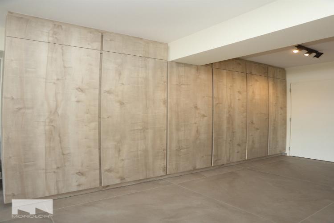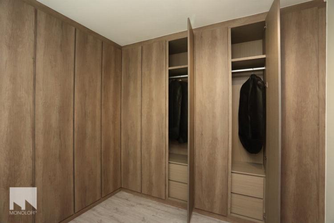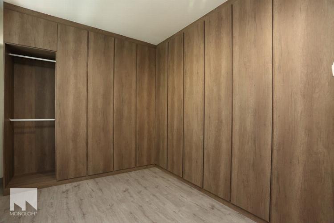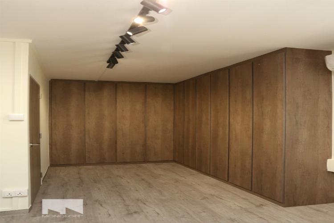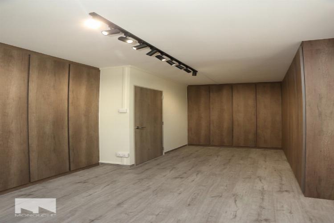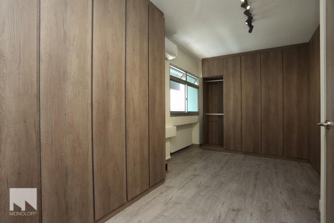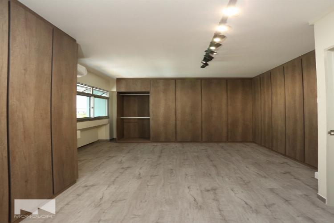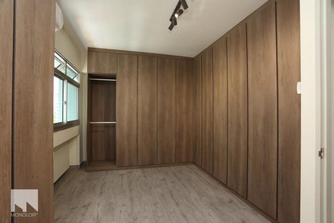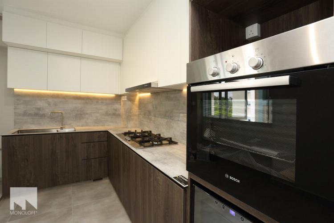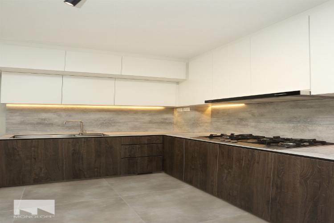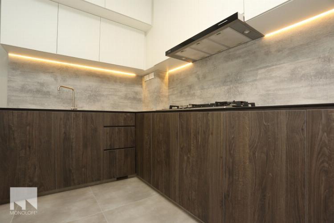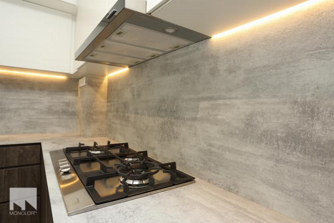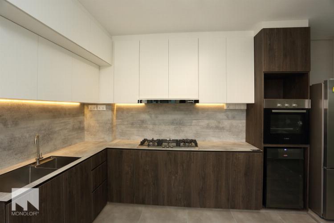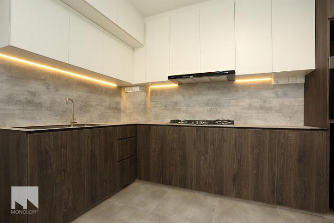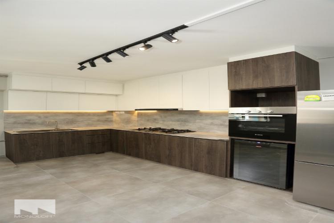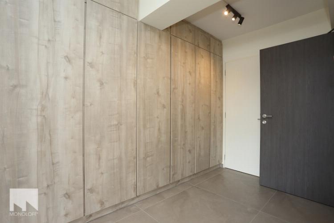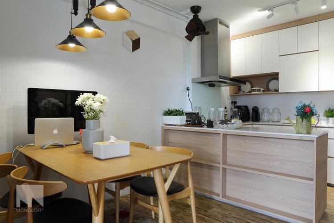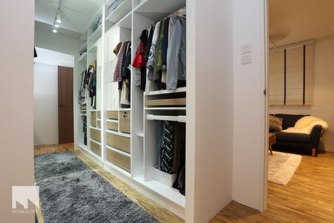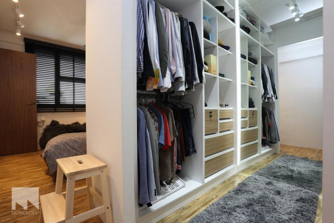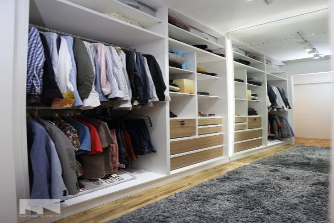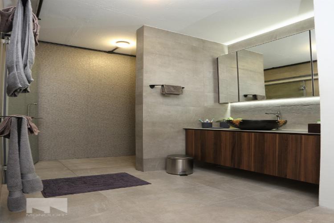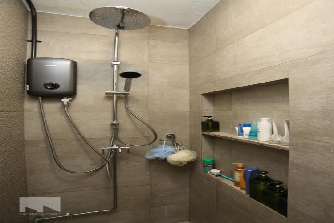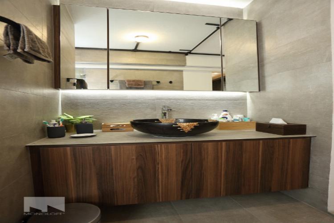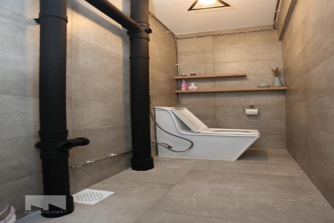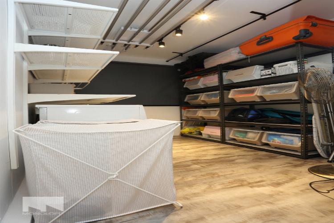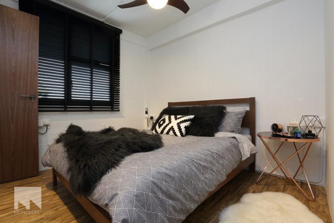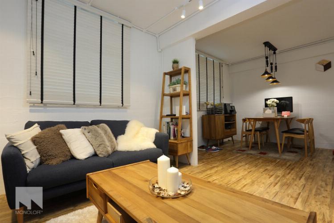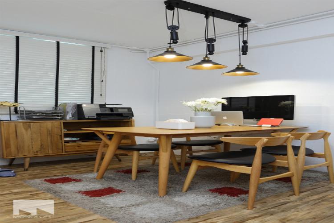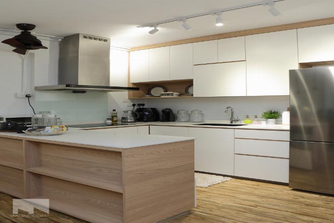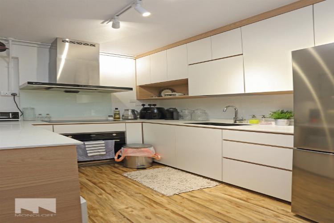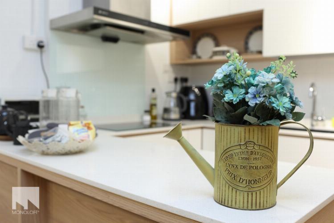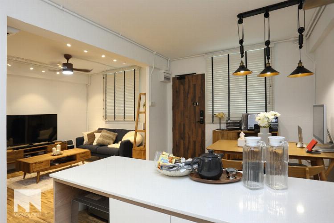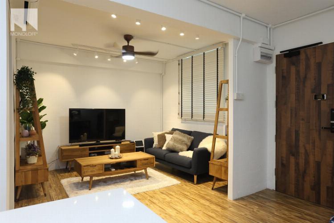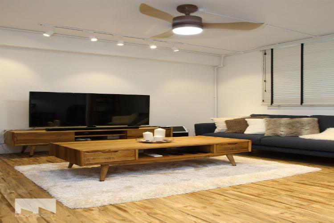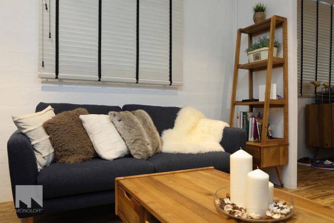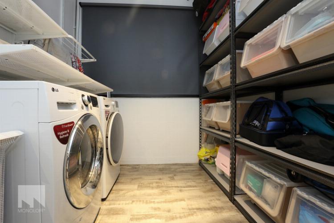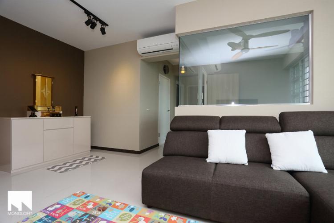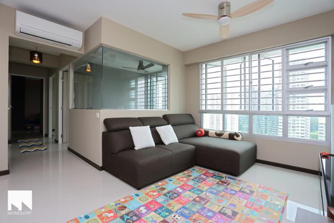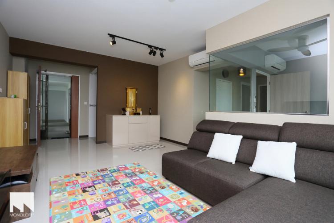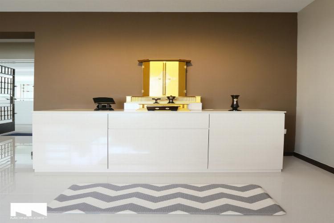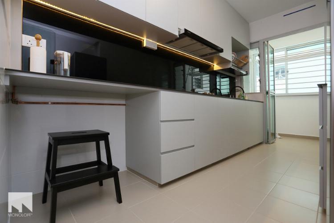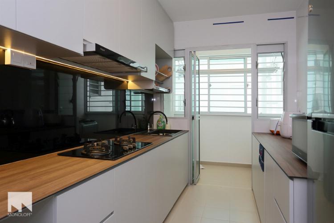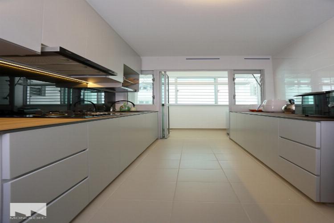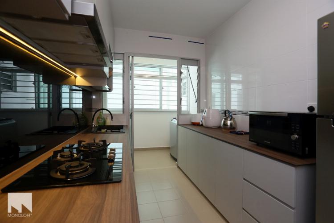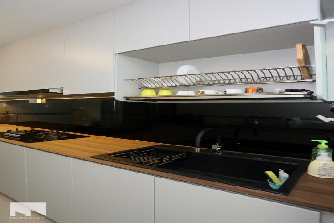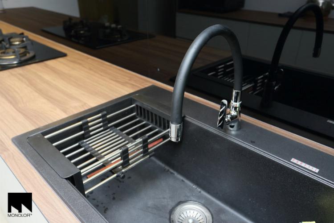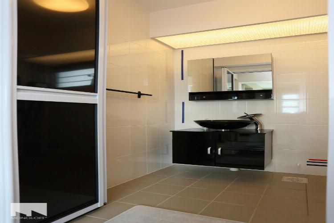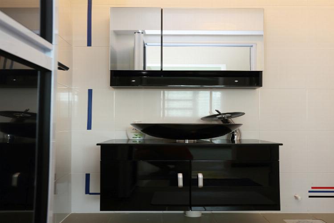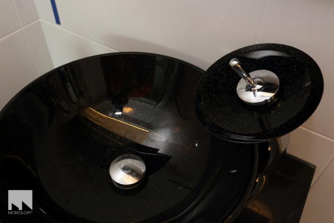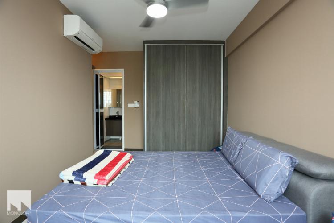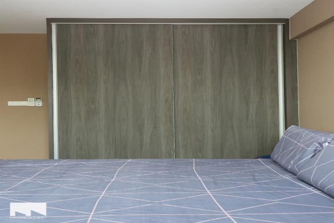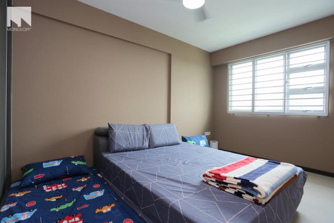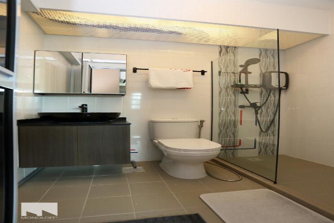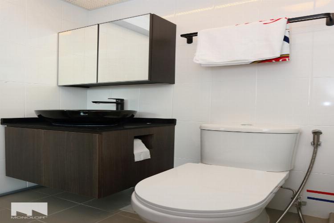HDB 3 Room Resale - 32 Marine Crescent
by MONOLOFT
Project Description
Interior design theme:
Modern Industrial
Personal Assistant Angela Goh celebrated a milestone by purchasing a 48-year-old flat at Marine Crescent. This location suited her well; it offered a breezy transport to her 8-year-old daughter’s school, as well as her office. To match the lifestyle of a working mum, Angela requested for a home that is simple, functional and easy to maintain. We decided to go for a modern industrial take in her spacious 3-room flat made for two people.
Among our solutions is the use of 5mm interlocking vinyl tiles as flooring overlay instead of the quick-to-crack concrete. For the palette, we chose the classic monotone with a recurring splash of colours to balance off the stringent, masculine décor. Since her daughter loves pink, we stuck to this hue and it created a bright, youthful energy against the black-and-white motif.
One of her must-haves is an unobtrusive storage in the living room. This we fulfilled by crafting an upholstery vinyl banquette that also doubles as a plywood laminated shoe cabinet. As for the dining room, we constructed an open kitchen to satisfy Angela's desires of having a roomy place to cook. A clear tempered glass was installed as a divider to create distinctive spaces without hindering the light. The cabinetry is made from solid plywood added with BLUM soft closing for safety precaution. We topped the décor off with a self-stick-on 5mm PIVOT wall tile overlay. This same wall treatment was done in the shower area and the toilet. Old tiles were hacked, then redone with water-proof floor tiles before we added the stylish white ceramic sink and toilet.
Structured black track lights and bright pink cabinetry made the bedrooms more feminine but modern. In the master’s bedroom, the pièce de résistance was the bed, crowned with a red cushioned headboard and an angled side table. The other bedroom was given the same minimalist treatment; we only switched the bed with a narrower variant and a higher headboard to give an illusion of more space.
About MONOLOFT
Monoloft is a multidisciplinary practice combining sustainable architecture, interior furnishing and experience design. Since the firm’s inception in 2010, Monoloft has produced over 150 projects nation-wide.
We offer a turnkey service, starting with initial walkthroughs of potential sites, and encompassing feasibility studies, contract negotiation, space planning, furniture and fixture design and construction administration.
Because we understand how difficult the construction process can be, we provide efficient project management which helps clients minimize the build-out period and reduce costs.


Other Projects (13)
HDB 5 Room Executive Apartment - 218 Pasir Ris
HDB Executive Apartment
HDB Resale 3 Room - 6 Jalan Batu
HDB 3 Room
HDB 4 Room BTO - 93A Telok Blangah
HDB 4 Room


