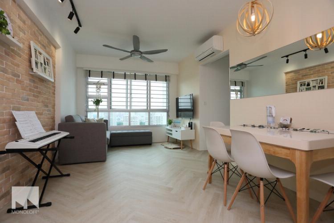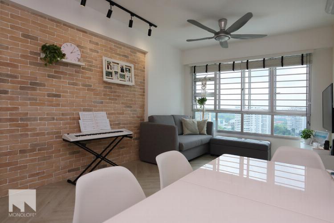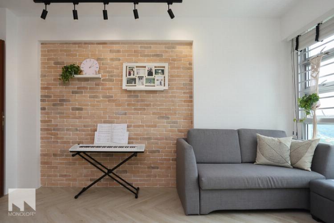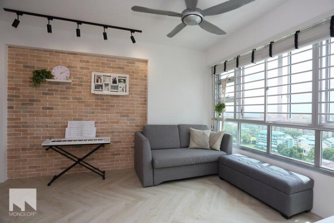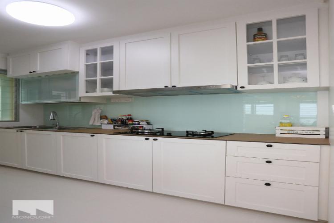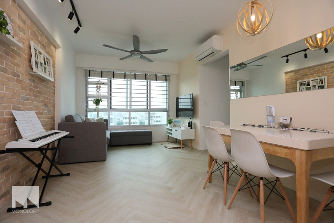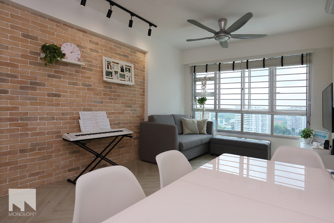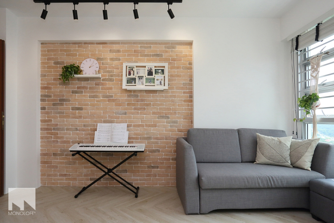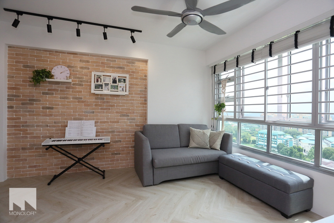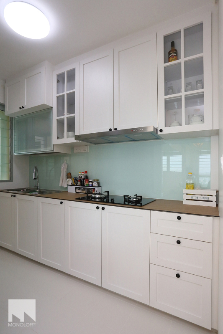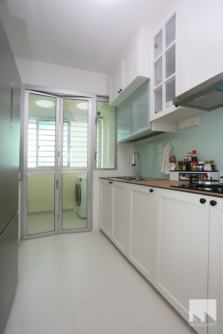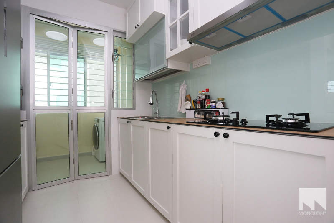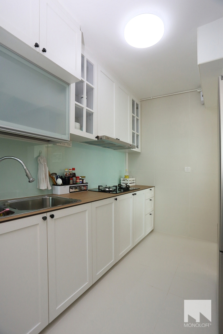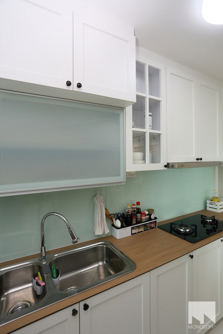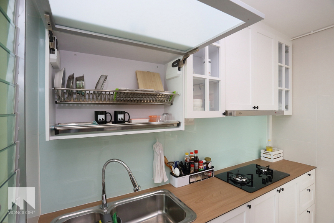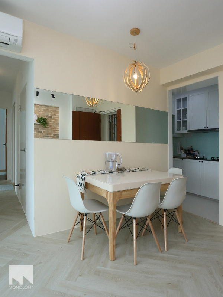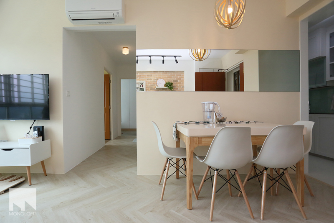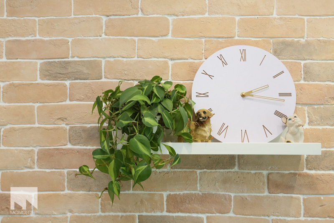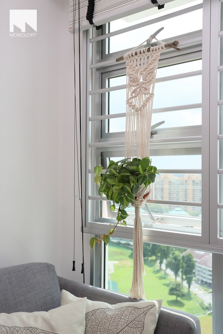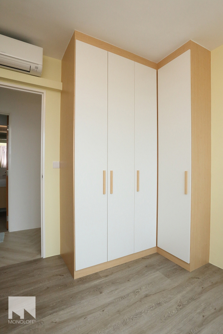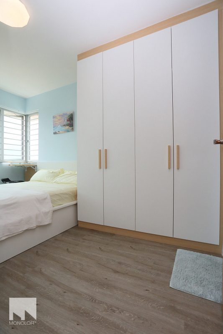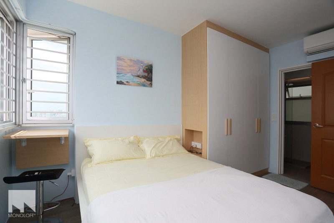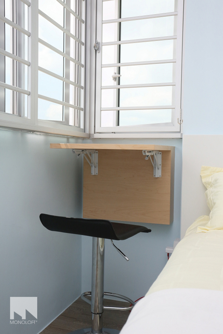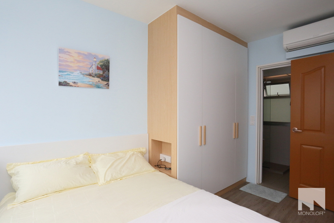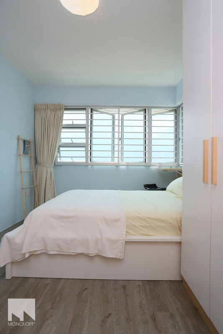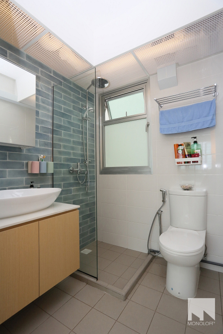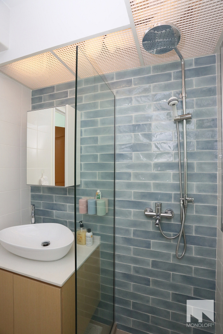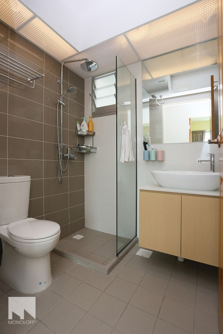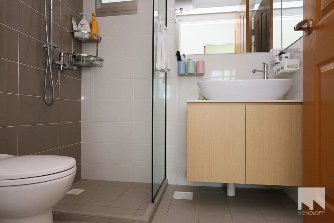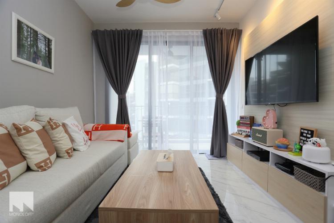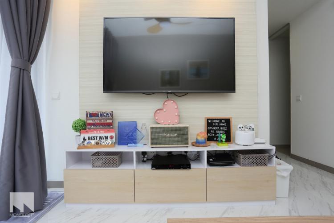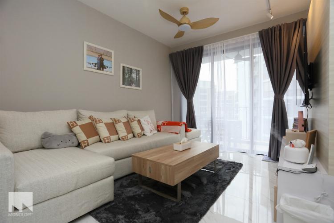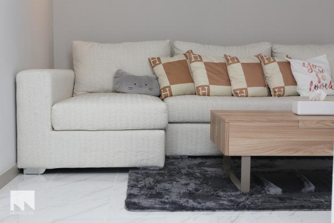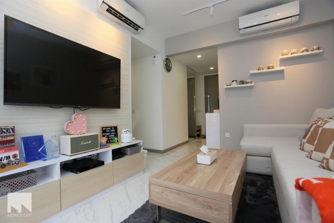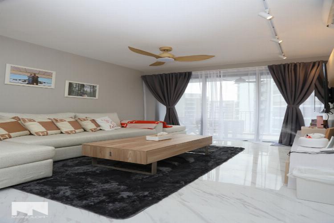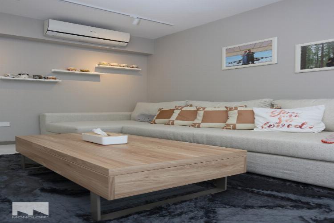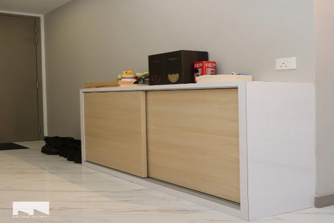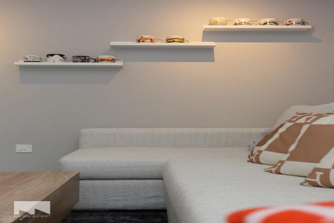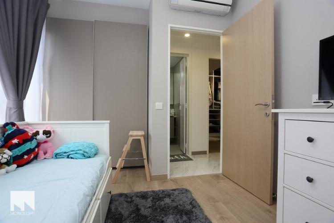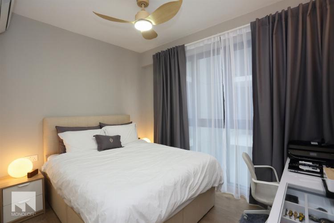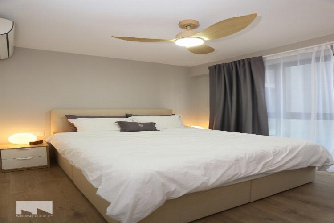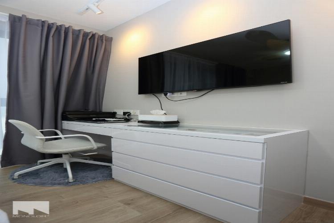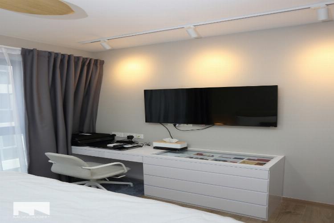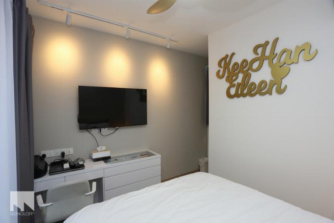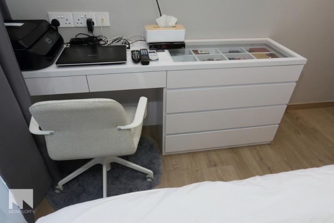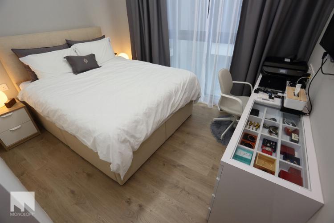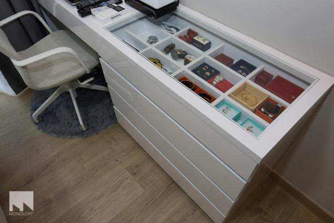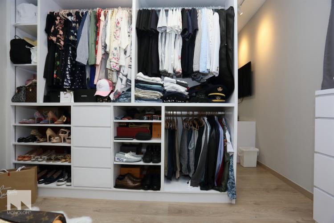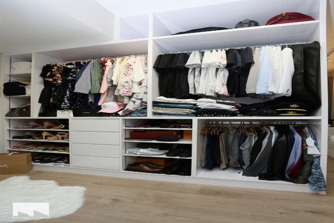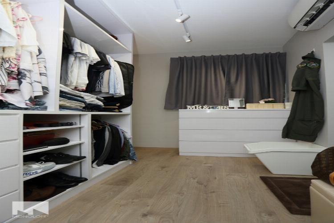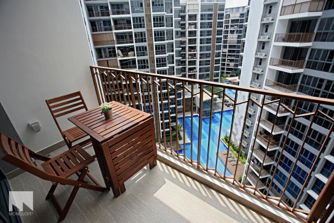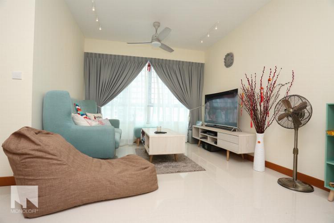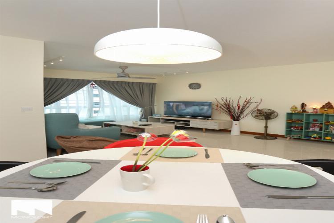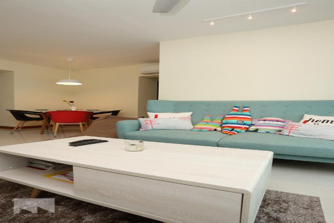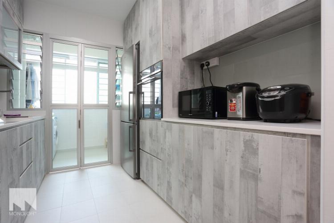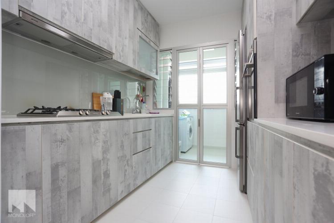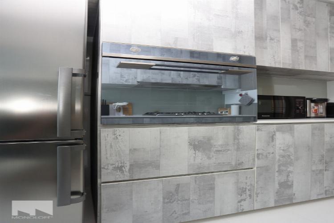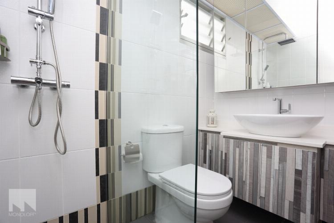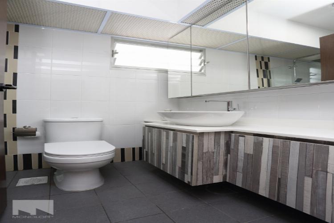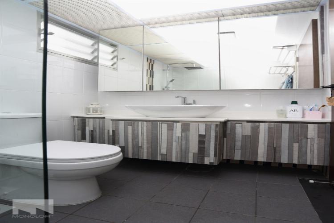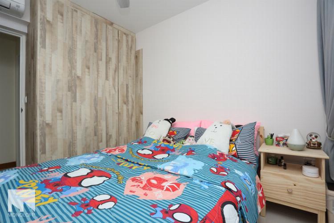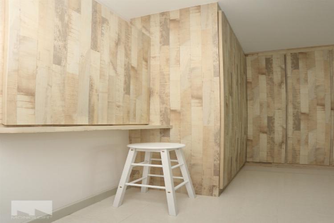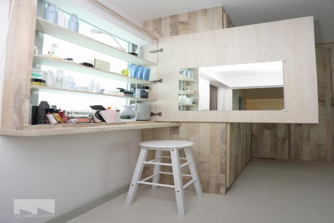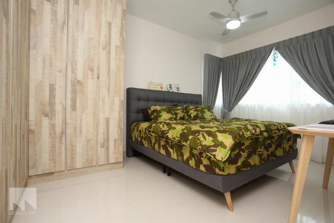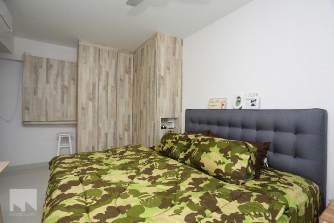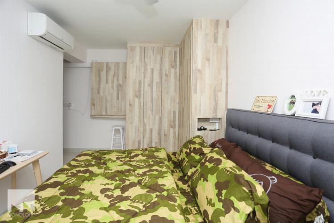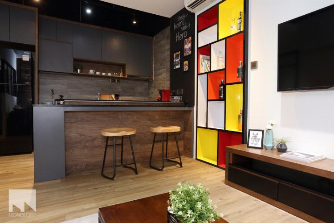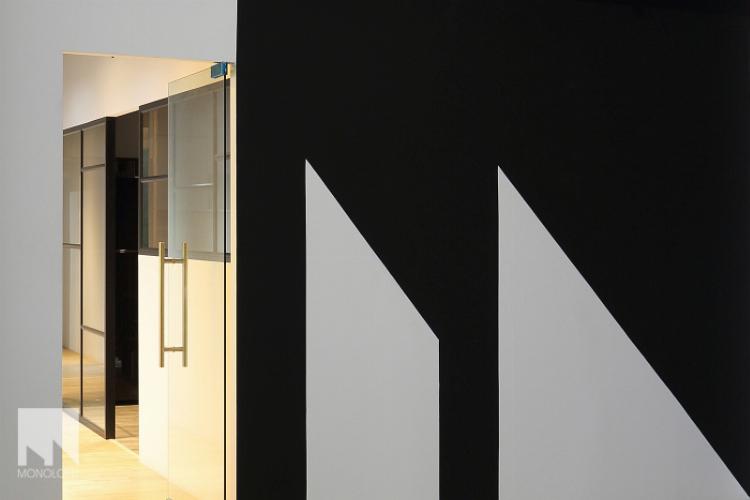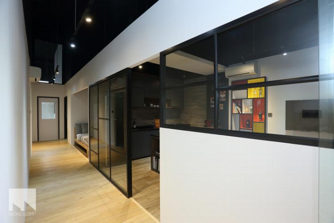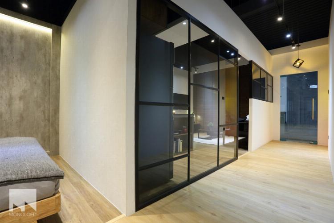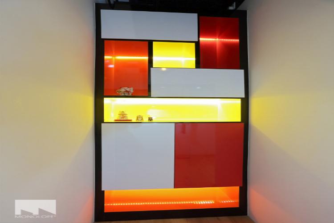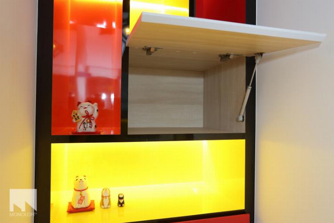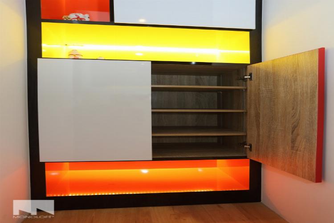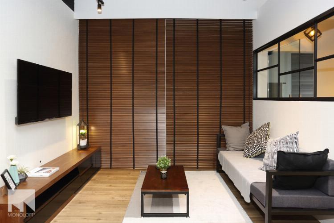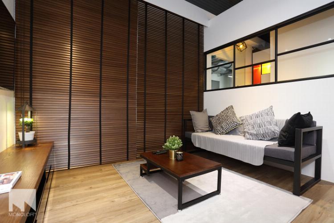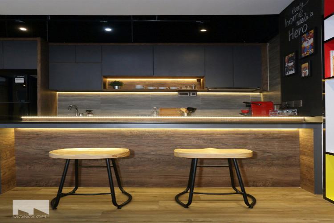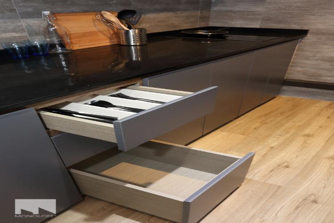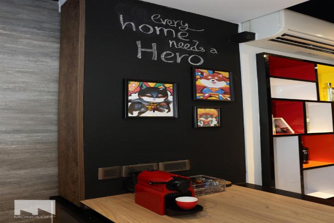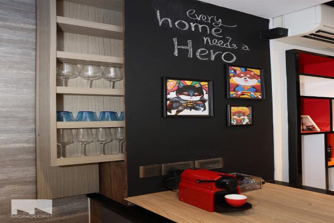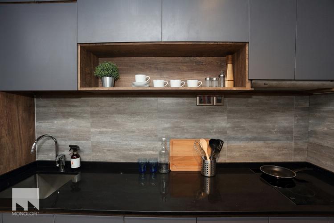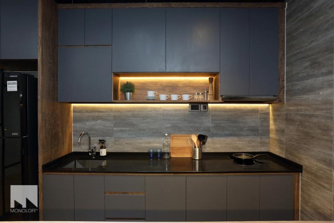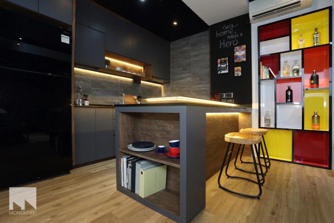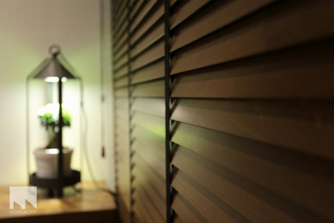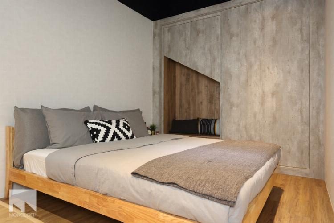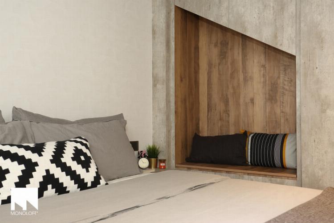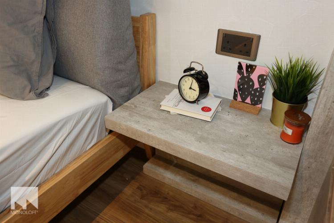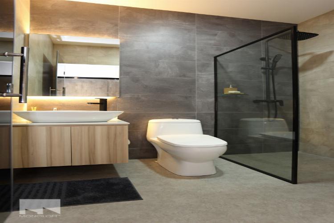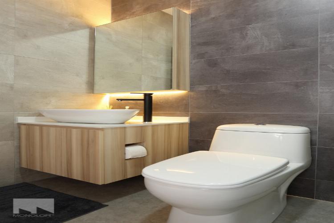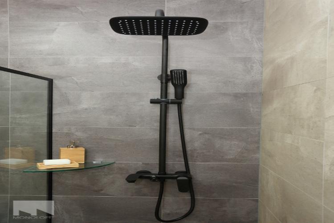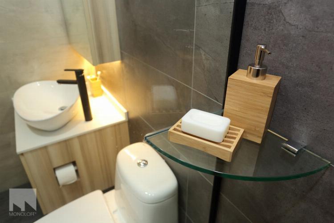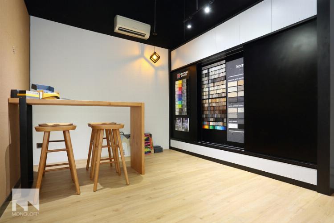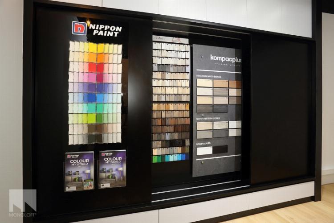HDB BTO 3 room - Blk 131B Toa Payoh Lor 1
by MONOLOFT
Included in this package








Project Description
Living The Dream In Scandinavian Country Style
BEHIND THE THOUGHT PROCESS
Every homeowner has their personalized needs that can never be satisfied by a standardized home. Similar is the case with Kevin and Wendy, the married couple who approached Monoloft with dreams of customizing their newly bought 3-bedroom BTO flat with everything they’d need for a happy, fulfilled life.
The result was a stunning Scandinavian Country style home that was a conjoined effort between the homeowners and the interior designer – Jansen, from Monoloft. Kevin and Wendy’s preference for a clean, minimal aesthetic has been articulated by using lots of whites and pastels. This breezy color palette is accompanied by soft wooden accents along with an abundance of natural light. The masterful and artistic blend of all three makes for a homely, comfortable yet stylistic ambiance.
Let’s look at all the small details that make up the whole of this home:
1. STYLIZING THE LIVING ROOM
The living room has been dressed in soft tones and trendy, Scandinavian style furniture. A stylish herringbone design floor pattern complements the overall look. The zigzagging pattern creates an interesting contrast within the space, yet its soft, understated finishing perfectly complements the otherwise airy ambiance of the home. A set of simple furnishings and mostly unadorned walls completes the whole look. The large, centralized window completes the picturesque formation by letting in lots of light and providing an excellent view.
2. LIVING ROOM SHOW STOPPER
Every living room needs a showstopping pièce de résistance, and in case of this Scandinavian Country Style home, it’s the craft stone exposed brick wall. The story behind this idea actually originates from pragmatism. Wendy is a wonderful singer and pianist. Her piano is the pride and joy of her career, so making it the feature object of their living room emphasized by the rough-hewn attractiveness of the exposed brick wall translates some of her personality into the space. With the stylish white shelves and décor that contrast the brick wall, this corner has become an inspiring personal workspace for her to write and create music.
3. GLASSHOUSE KITCHEN & DINING NOOKS
The kitchen of this 3 bedroom BTO flat has been masterfully designed to emulate elegance and luxury. The gorgeous white cabinets with their stylish hardware and pragmatic shelving nicely contrast the chrome appliances and glass backsplash.
The dining room has a subtle Scandinavian beauty. Its simplicity and plainness are artfully complemented by the feature-length looking mirror strip that visually enlarges the whole space.
4. BLENDING WORKSPACE WITH PLEASANT VIEWS
You always work best with a bit of natural light and pleasant viewing, which is why the corner window was artfully utilized by designing a foldable laptop table at the edge. Not only does it help utilize an otherwise redundant corner, it also adds a functional integrity to its design. This desk can also be used as a make-shift workstation for harrowing work whenever some outdoor inspiration is needed. The natural light is instantly refreshing, and the perfect incentive to keep up with the grind.
5. A COOL, REFRESHING BATH AMBIANCE
The master bathroom has been designed to complement the Scandinavian Country style theme used in the rest of the home. The bathroom wall tiles are a stunning Opal Turquoise that emulate a refreshing look. The wooden texture of the vanity coupled with the white fixtures nicely contrasts the understated look of the tiles in a beautiful manner.
6. BREEZY, CAPACIOUS MASTER BEDROOM
The master bedroom has been primed for capaciousness. The large, horizontal window spans the length of an entire wall, and allows in an abundance of natural light that lends a freshness to the entire ambiance. Once again, the artful overlay of whites and pastels with accents of warm wood on the floor complement the whole look by carrying the theme into this private part of the home as well.
About MONOLOFT
Monoloft is a multidisciplinary practice combining sustainable architecture, interior furnishing and experience design. Since the firm’s inception in 2010, Monoloft has produced over 150 projects nation-wide.
We offer a turnkey service, starting with initial walkthroughs of potential sites, and encompassing feasibility studies, contract negotiation, space planning, furniture and fixture design and construction administration.
Because we understand how difficult the construction process can be, we provide efficient project management which helps clients minimize the build-out period and reduce costs.


Other Projects (13)
The Criterion, 3-bedroom Executive Condominium
Condominium
HDB BTO 4 Room - 10C Bendemeer Road
HDB 4 Room
Office


