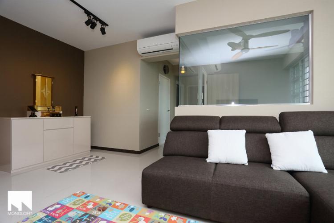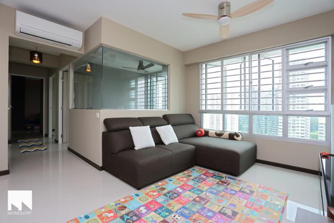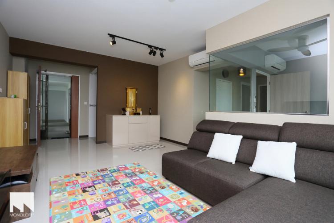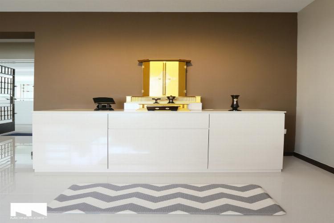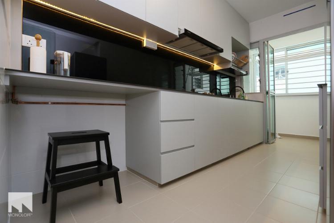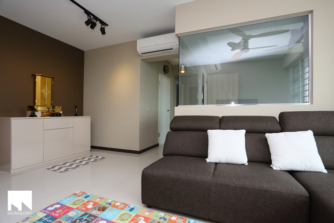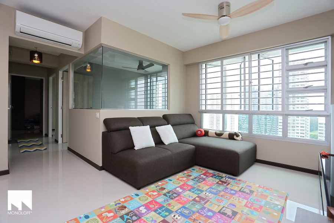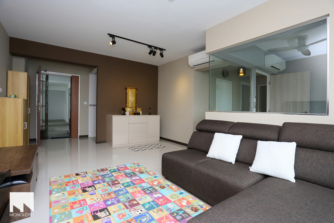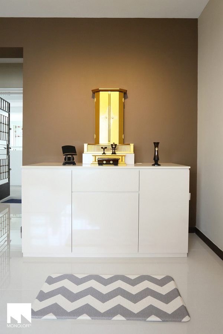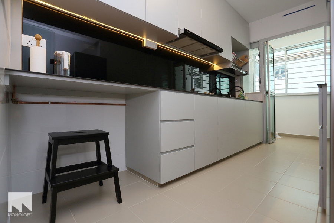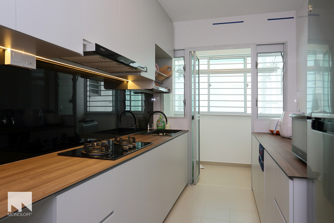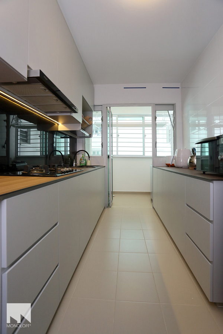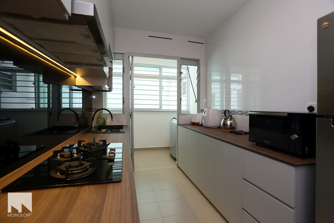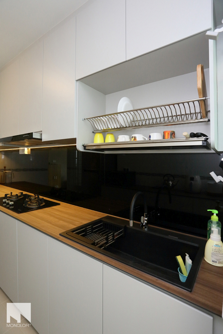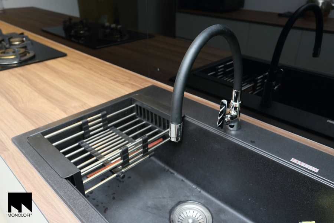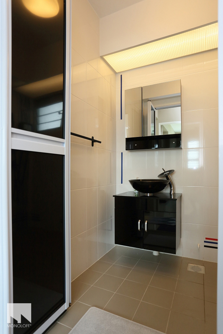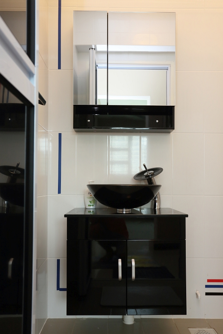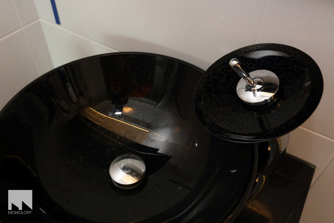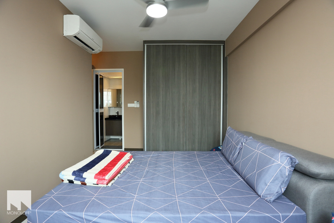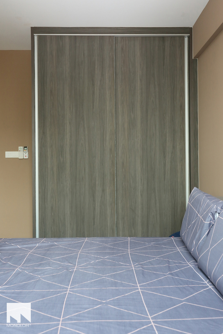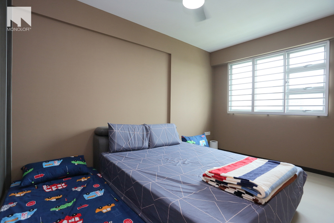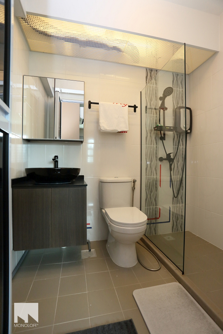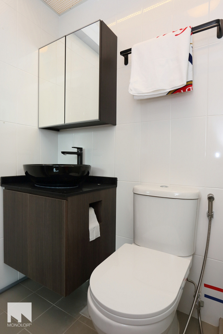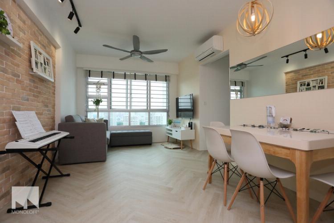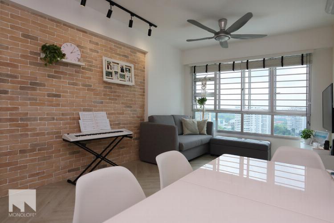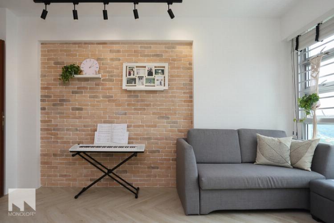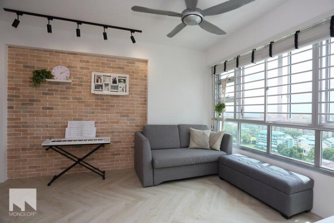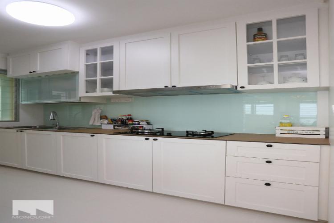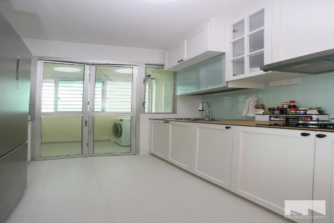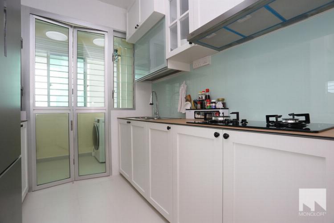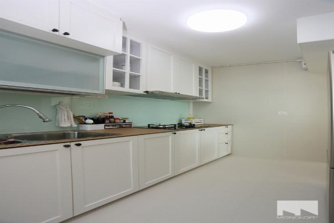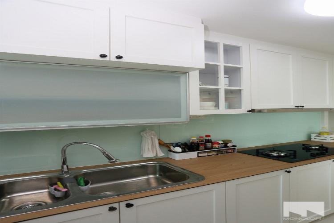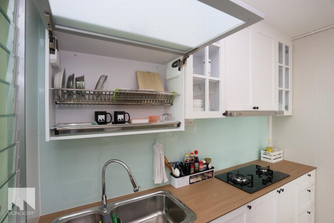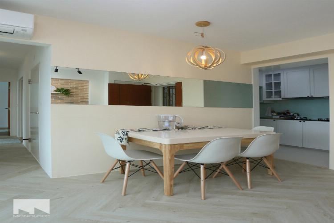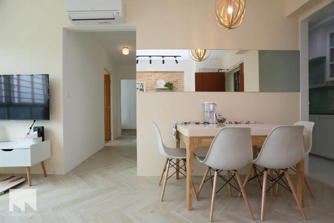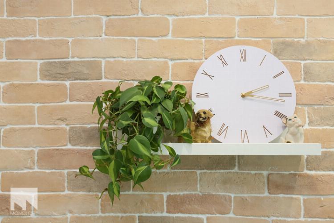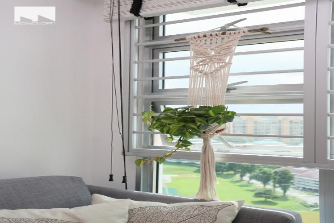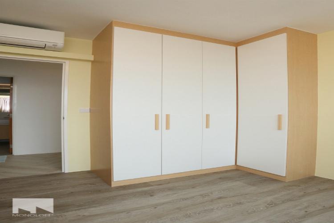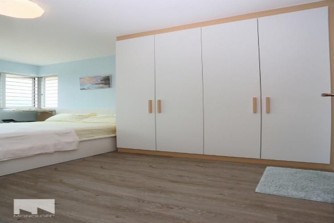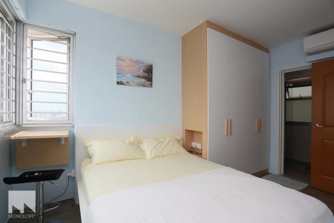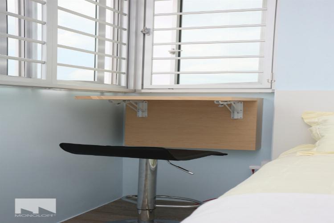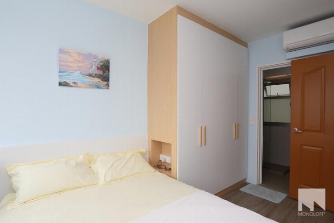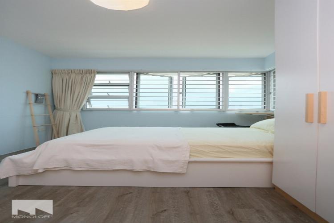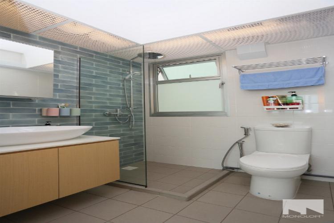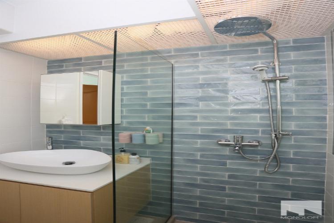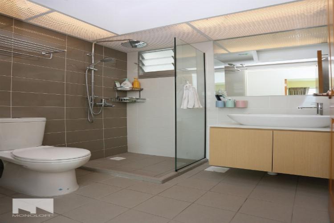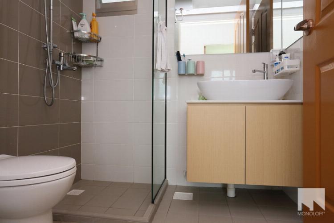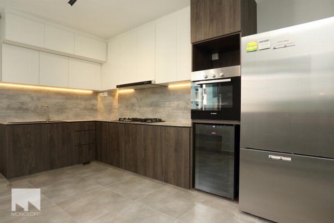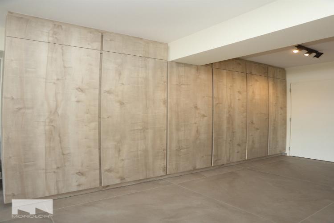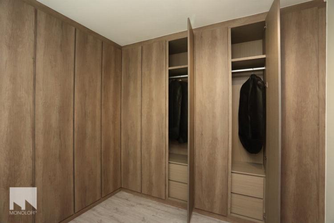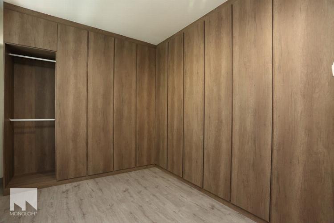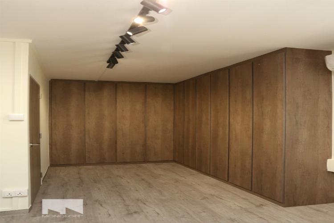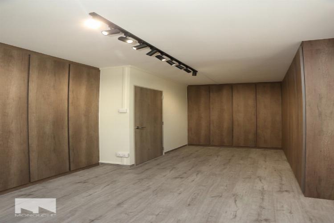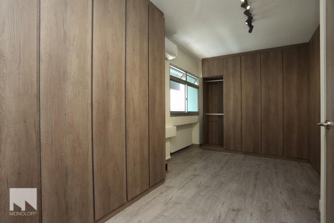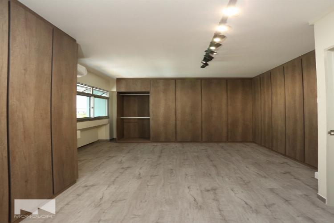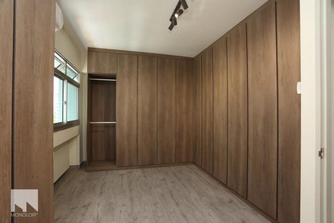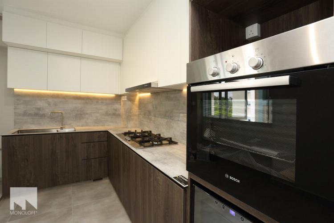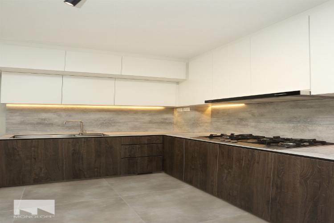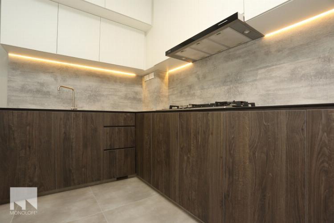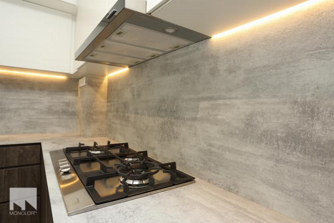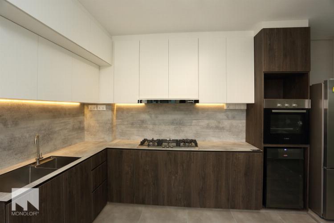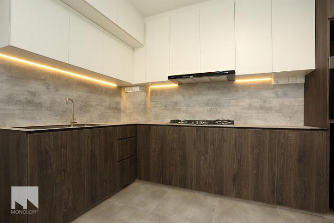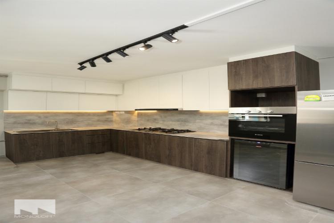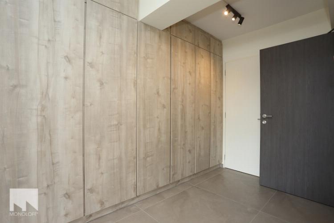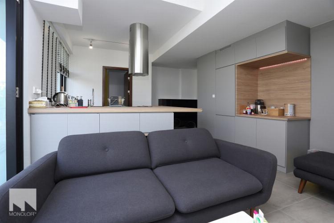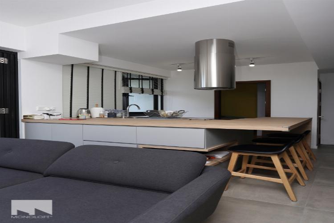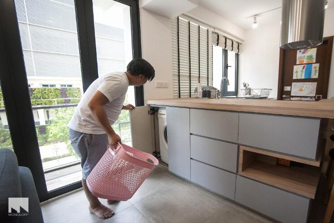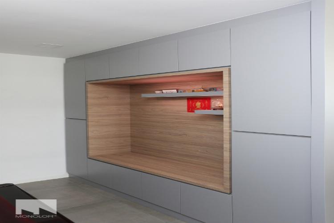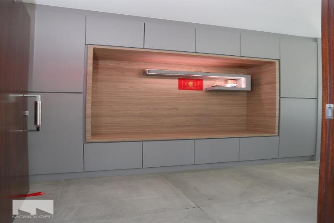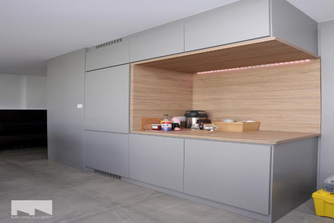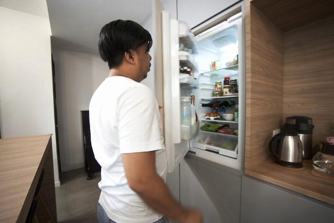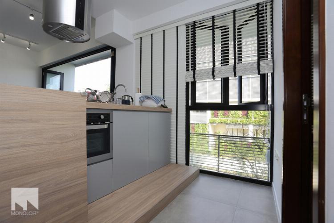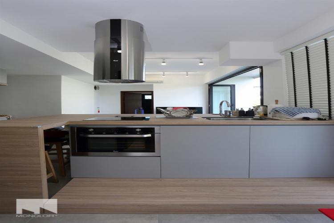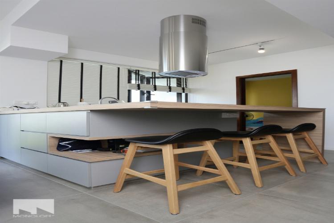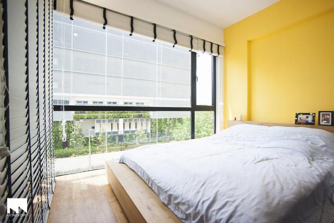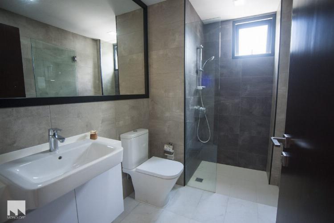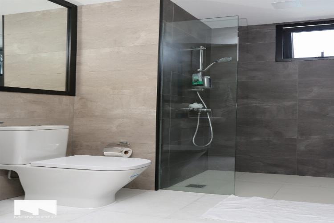HDB 4 Room BTO - 93A Telok Blangah
by MONOLOFT
Included in this package





Project Description
Muted Minimalist
Neutral Colours Against Glass for an Edgy, Contemporary Feel
After yearning for a change of setting, Amber Lin and her husband finally bought a 4-bedroom BTO flat at Telok Blangah. Both works in the corporate world, blessed with one adorable child. Since they live in a previously-bought property, they were in no hurry to move, knowing that renovation takes time to be perfect.
The Lins sought the help of Jansen from Monoloft to help them incorporate their tastes into the interior. Amber's wish is to use clean, neutral palettes into their home. Her main goal: a look that is visually appealing but can easily suit the lifestyle of two busy individuals. Jansen worked on a design inspired from the Lins’ daily routines.
Jansen pulled the rich colours of brown, the soft colours of yellow and the plain whites as the main motif. This will give an illusion of a bigger, airier space; allowing the homeowners to enjoy every inch of their 91sqm property.
1. Modern Living Room
Chocolate browns float in the creamy hue of white used as the base palette
Brown is the prominent colour in the living room, whose walls we painted with whites. The lines on the window treatment create sharp, sleek edges, which makes the space appear more modern. We also hacked down the partial wall in one of the bedrooms and installed a glass wall as the room divider. Not only will this allow more natural light in, but it also makes it easier to take a peek at the study.
2. Black and Gold Accents
The soft glow of gold emphasizes the Lins' love for religion
The corner of the living room is a special area - it was created as an altar cabinet. As the Lins have high regard for religion, we want this space to be solemn, without obstructing the rest of the theme. For the altar, we created custom-made cabinets with white laminate finishing that reflects the same palette as the wall. It is constructed in pull-out drawers that allow ease of access to their altar supplies. Black and gold decor balances the colours. We placed a grey-and-white rug on the floor adds to the metallic theme of the space.
3. Edgy Kitchen
Black highlights the wood and greys in this busy space
Following the theme of the altar, we have paired the soft pale grey matte laminated cabinets with a Kompactop wood series. This gives off a classic, warm look that exudes modern glam. The glass backsplash in black gives the spotlight to the warm LED lights that line the cabinets, amplifying the soft glow in the kitchen. One would notice that we left out one corner without the tiny cabinet. This smart area is reserved as a quick dining area for quick meals, or for coffee-making trips.
4. Easy-on-the-eye Bedrooms
Greys pervade the sheets, muted browns on the walls
As their child is too small to stay alone, the Lins installed another bed in their Master's. To make it spacious enough for the three of them, we crafted a built-in full-height cabinet covered with wood laminate.
5. Clean bath in browns and glass
The rich chocolate hues provide a stark contrast with the white fixtures
For the master bathroom, we indulged the Lins with a raised countertop in wood laminate, which gives off a natural look against the white tiles. Glass dividers add to the Zen-like appearance of this personal sanctuary, while the cabinet with glass doors double as storage as well as vanity purposes.
6. Sleek Public Bath
For the common toilet, it's all laid out in black and white
It's difficult to pull off an all-black bathroom, but we managed to get away by using the original white wall tiles combined with the light greys on the floor. The vanity cabinet and the basin are both in black, and we loved how it turned out elegantly.
The renovation for this project took two months. “Our home was tastefully done,” said Amber. “We loved how the palette adds a sense of warmth and coziness to the entire space.” Finally, the Lins can move into their new home, and they can now revel in the spacious, contemporary interiors inspired by their very own vision.
About MONOLOFT
Monoloft is a multidisciplinary practice combining sustainable architecture, interior furnishing and experience design. Since the firm’s inception in 2010, Monoloft has produced over 150 projects nation-wide.
We offer a turnkey service, starting with initial walkthroughs of potential sites, and encompassing feasibility studies, contract negotiation, space planning, furniture and fixture design and construction administration.
Because we understand how difficult the construction process can be, we provide efficient project management which helps clients minimize the build-out period and reduce costs.


Other Projects (13)
HDB BTO 3 room - Blk 131B Toa Payoh Lor 1
HDB 3 Room
HDB 5 Room Executive Apartment - 218 Pasir Ris
HDB Executive Apartment
One Duchess Dual Key Apartment
Condominium


